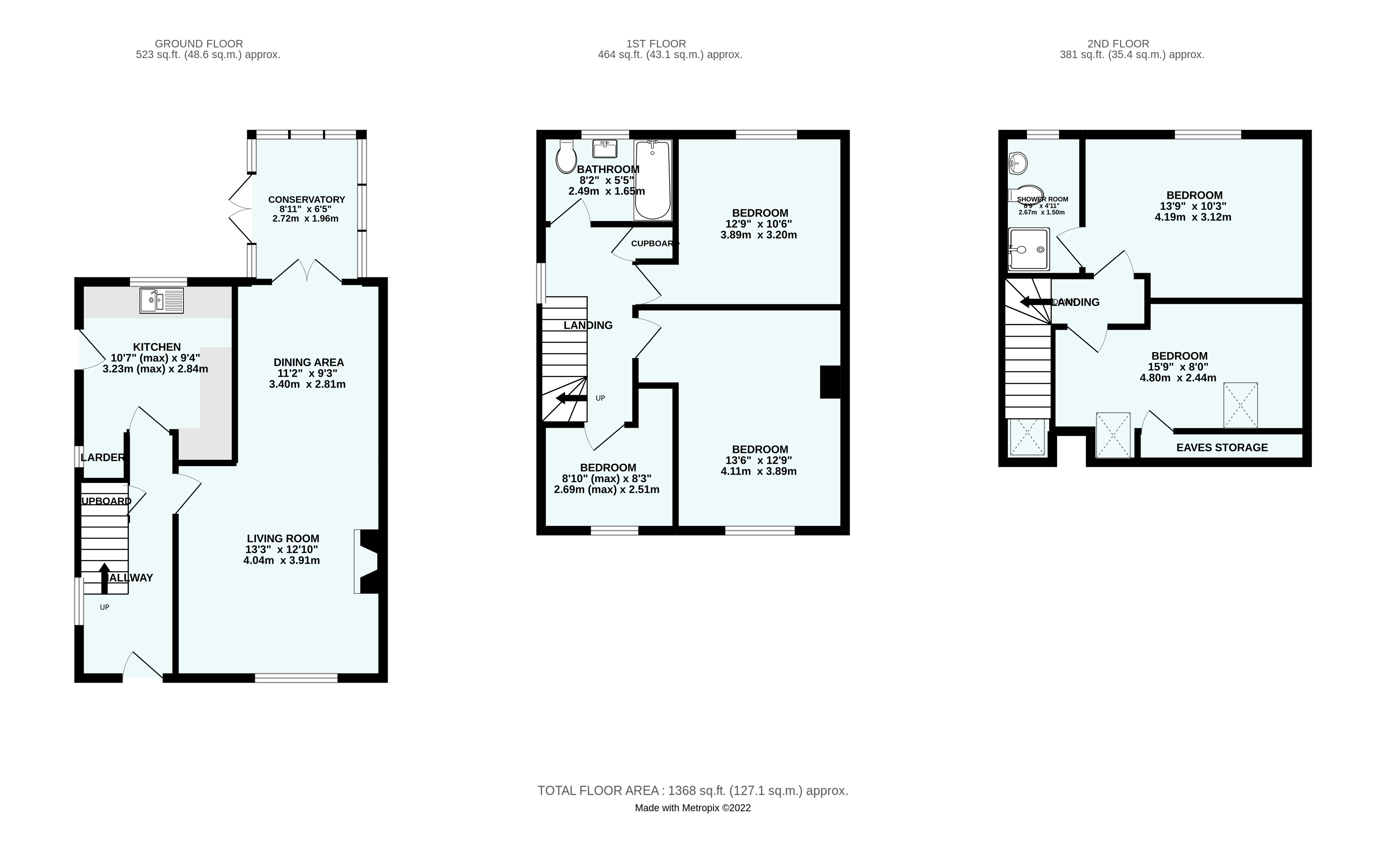Semi-detached house for sale in Meadow Way, Heavitree, Exeter, Devon EX2
* Calls to this number will be recorded for quality, compliance and training purposes.
Property features
- Very Spacious 5 Bedroomed Semi-Detached Family Home
- Highly Popular Location Close to the rd&E Hospital
- Having Undergone Many Recent Improvements
- Loft Converted to Create 2 Additional Bedrooms & En Suite
- Good Sized Lounge/Dining Room
- Kitchen
- 3 Further Bedrooms
- Modern White Bathroom Suite with Separate Shower
- Gas Central Heating & Double Glazing
- Corner Plot
Property description
This superb family home is situated in a very convenient and popular location just a short distance from the rd&E hospital. The property has undergone many improvements including a substantial loft conversion which creates 2 additional bedrooms and en suite shower room.
This house also benefits from being located on a large corner plot with potential to extend.
Large covered entrance, uPVC front door with oval shaped stained glass double glazed panel inset, leading to ...
Entrance Hall (4.55m x 1.8m (14' 11" x 5' 11"))
UPVC double glazed windows to side, radiator, wall mounted thermostat for central heating, staircase to first floor, door to understairs storage cupboard, pine doors opening into lounge/dining room and kitchen.
Lounge/Dining Room
7.42m max x 3.9m max - Good sized open plan room having uPVC double glazed windows with aspect to the front, further double glazed French double doors opening into the conservatory. Double radiators in both lounge and dining areas, picture rails, TV point, dimmer switch.
Conservatory (2.72m x 1.96m (8' 11" x 6' 5"))
High pitched polycarbonate roof, uPVC double glazed windows to three sides, uPVC double glazed French double doors opening directly onto decking, patio and the rear garden. Wood flooring.
Kitchen (2.84m x 2.72m (9' 4" x 8' 11"))
UPVC double glazed windows with aspect over the rear garden. Fitted with a range of painted wood fronted units, roll edged work surface areas, inset stainless steel one and a half bowl sink unit with mixer tap, cream coloured tiled splashback area to work surfaces, range of base cupboards and drawers, further matching eye level shelved storage cupboards and open plan display/storage shelving. Breakfast bar area, gas cooker point, plumbing and space for washing machine, further appliance space. Open plan understairs area being ideal for tumble dryer or for use as larder etc, with uPVC obscured double glazed window to the side. Wall mounted gas combi boiler controlling central heating and hot water. Double glazed door to side, clay tiled floor.
First Floor Landing
UPVC obscured double glazed window to side, built-in shelved airing/storage cupboard, staircase to second floor, pine doors leading to all first floor rooms, staircase to the second floor.
Bedroom One (4.11m x 3.23m (13' 6" x 10' 7"))
Into door recess. UPVC double glazed windows enjoying views over the rooftops opposite towards open countryside. Radiator.
Bedroom Two
3.23m min, 3.89m max x 3.2m - uPVC double glazed windows with aspect to the rear, radiator.
Bedroom Three (2.51m x 1.98m (8' 3" x 6' 6"))
UPVC double glazed windows with views over the properties opposite towards open countryside. Radiator, deep recess (included within maximum measurement).
Bathroom (2.5m x 1.65m (8' 2" x 5' 5"))
Fitted with white suite comprising panelled bath with fitted shower over, pedestal wash hand basin and low level WC. Fully tiled walls, extractor fan, uPVC obscured double glazed windows to rear.
Second Floor Landing
Doors opening into bedrooms four and five.
Bedroom Four (4.2m x 3.12m (13' 9" x 10' 3"))
Very good sized fourth bedroom having dormer window running the full rear of the property. UPVC double glazed windows enjoying an aspect to the rear, radiator. Door to ...
En Suite Shower Room (2.67m x 1.5m (8' 9" x 4' 11"))
Fitted with white suite comprising fully tiled shower cubicle, pedestal wash hand basin, low level WC. Radiator, extractor fan, uPVC obscured double glazed window to rear.
Bedroom Five (4.8m x 2.44m (15' 9" x 8' 0"))
Another good sized room having two Velux double glazed skylight windows enjoying far reaching views to the front. Radiator, floored eaves storage cupboard.
Outside
Lawned front garden with shrubbery border. The property occupies a very good sized corner plot with a gravelled driveway providing an extensive area for parking or for a possible extension to the existing property. This gravelled area has a curved brick boundary wall with well stocked border, arched gate off the driveway giving side pedestrian access. The good sized and fully enclosed rear garden has a high timber fenced surround, a door from the kitchen and further uPVC double glazed French double doors from the conservatory open onto the garden, small area of timber decking and good sized area of shaped paved patio. This then opens onto a well maintained area of lawned garden, again with very well stocked borders, outside light and taps. Access to varying sized brick built storage sheds and outside WC.
Required Information
Tenure - Freehold
Council Tax Band - C
Local Authority - Exeter City Council
Property info
For more information about this property, please contact
Bradleys Estate Agents - Exeter North Street, EX4 on +44 1392 976036 * (local rate)
Disclaimer
Property descriptions and related information displayed on this page, with the exclusion of Running Costs data, are marketing materials provided by Bradleys Estate Agents - Exeter North Street, and do not constitute property particulars. Please contact Bradleys Estate Agents - Exeter North Street for full details and further information. The Running Costs data displayed on this page are provided by PrimeLocation to give an indication of potential running costs based on various data sources. PrimeLocation does not warrant or accept any responsibility for the accuracy or completeness of the property descriptions, related information or Running Costs data provided here.































.png)

