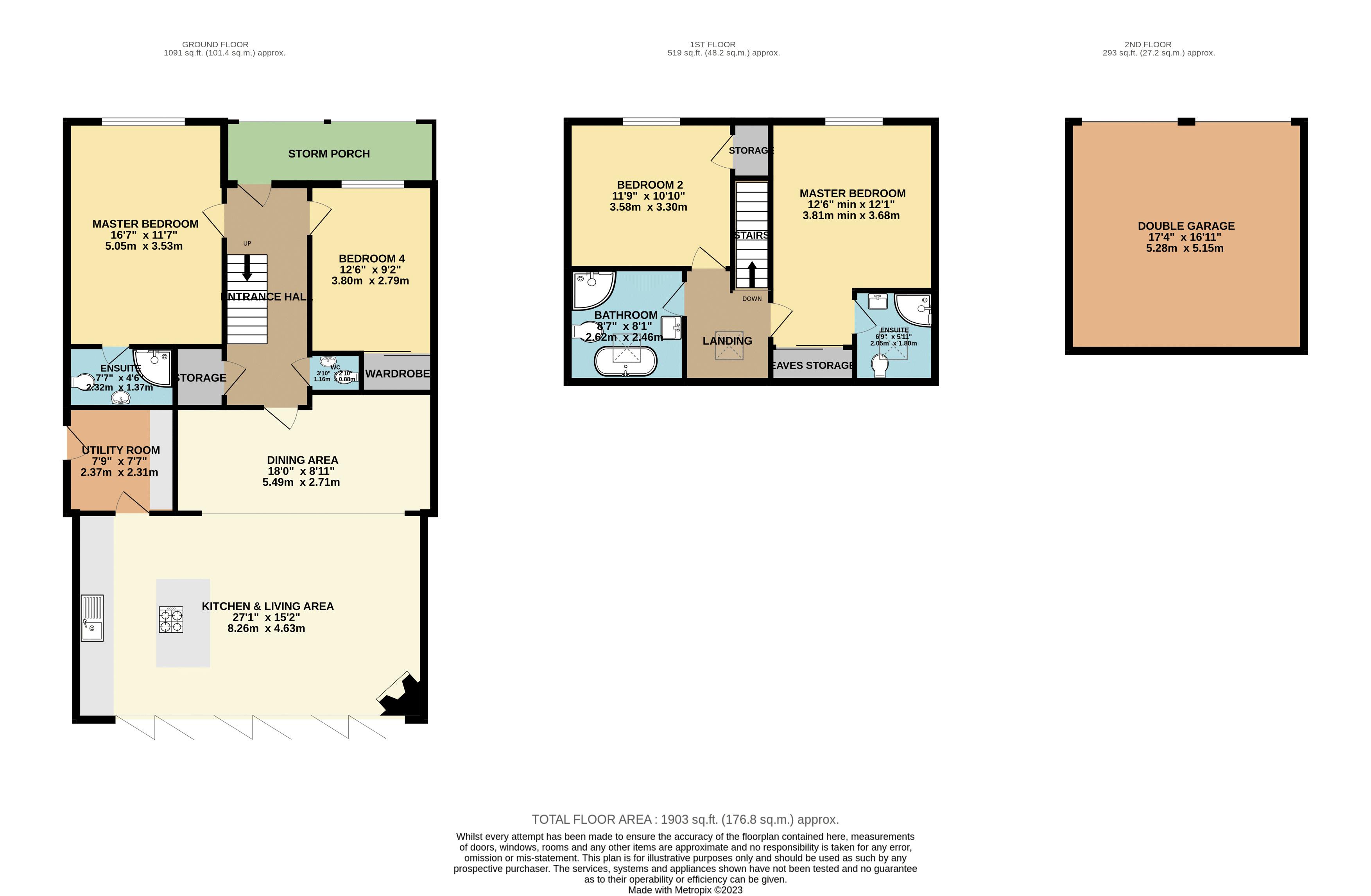Detached house for sale in High Street, Branston, Lincoln LN4
* Calls to this number will be recorded for quality, compliance and training purposes.
Property features
- Modern Detached Dwelling
- 4 Bedrooms & 3 Bathrooms
- 27'1" Kitchen Living Area With Bi-Folding Doors
- Approx 1,600 Sq ft Accommodation
- Immaculate Interiors Throughout
- Private, Landscaped Garden
- Double Garage & Driveway Parking
- Centre Of Sought After Village
Property description
This impeccable residence is situated within the heart of the sought-after village of Branston. Its unique design offers modern interiors which are flooded with an abundance of natural light and generous-sized rooms throughout. The centrepoint of the home is a vast open plan living space with bifold doors and an impressive sky lantern spanning the full 27ft1 width. A range of stylish kitchen units and integral appliances are fitted with a stand-alone island overlooking the entertaining space. Furthermore, there is a dining space and separate utility room whilst also having a downstairs WC and welcoming entrance hall. Finishing off the ground floor is the master bedroom with a private en suite and an additional bedroom with fitted wardrobes currently used as a sitting room. Rising to the first floor are two additional double bedrooms with one boasting an ensuite and a separate family bathroom, all accessed from a spacious landing area. From the twin set of 3 panel bifolding doors, you look out onto the large rear garden which has been carefully maintained and beautifully presented by the current owners. Being mostly laid to lawn and non overlooked the garden enjoys the sun throughout the day whilst also having a raised seating area, effortlessly combining the indoor and outdoor living space. To the rear of the garden is a double garage that boasts power, lighting and water supply with initial plans for the garage to become an annexe. The village of Branston has a wealth of amenities with many being a short walk away such as; doctors surgery and pharmacy, cooperative foodstore, public house, Branston Hall Spa, schooling at primary and secondary level and a regular bus service to and from Lincoln city centre. Council tax band: D. Freehold.
Storm Porch Entry
Leading to composite front door into:
Entrance Hall
Having glass staircase rising to first floor, wood effect flooring, and storage cupboard. Access to downstairs WC and further accommodation.
Open Plan Living Space
Kitchen & Living Area (27' 1'' x 15' 2'' (8.25m x 4.62m))
Having twin set of 3-panelled bi-folding doors, extensive sky lantern, LED downlighting, wooden flooring and a range of kitchen units, freestanding island including storage and breakfast arrangement, double oven, sink and drainer unit, fridge freezer, electric oven, radiator, uPVC double glazed window to side aspect with custom blinds. Bi-folding doors having electric remote control blinds, feature wood burning 'Fat Belly' firepod stove (multi-fuel). Opening out into:
Dining Area (8' 11'' x 18' 0'' (2.72m x 5.48m))
Having radiator and wood effect flooring. Access to:
Utility Room (7' 7'' x 7' 9'' (2.31m x 2.36m))
Having a range of base and eye level units with space and plumbing for appliances, wall mounted gas central heating boiler and uPVC door to side aspect leading onto external driveway.
Master Bedroom (16' 7'' x 11' 7'' (5.05m x 3.53m))
Having uPVC double glazed window to front aspect, radiator and wood flooring. Access to:
En-Suite (4' 6'' x 7' 7'' (1.37m x 2.31m))
Having corner shower cubicle, low level WC, pedestal hand wash basin unit, uPVC double glazed obscured window to side aspect and chrome heated hand towel rail.
Bedroom 4/Sitting Room (12' 6'' x 9' 2'' (3.81m x 2.79m))
Having uPVC double glazed window to front aspect, built-in sliding wardrobe with mirror sliding doors and radiator.
Landing Space
(Currently being set up as a study arrangement). Having Velux window and power points.
Bedroom 2 (12' 6'' x 12' 9'' min (3.81m x 3.88m))
Having eaves storage with mirror effect sliding doors, radiator and uPVC double glazed window to front aspect. Access to:
En-Suite (6' 9'' x 5' 11'' (2.06m x 1.80m))
Having shower cubicle, low level WC, pedestal hand wash basin unit, chrome heated hand towel rail, Velux window and LED lighting.
Bedroom 2 (11' 9'' x 10' 10'' (3.58m x 3.30m))
Having uPVC double glazed window to front aspect, radiator and built-in storage.
Bathroom (8' 7'' x 8' 1'' (2.61m x 2.46m))
Having Velux window, freestanding bath, corner shower cubicle, low level WC, hand wash basin unit, chrome heated hand towel rail, extractor unit and Velux window.
Double Garage (17' 4'' x 16' 11'' (5.28m x 5.15m))
Having water supply, power and lighting. Manual roller shutter doors. Door framed width of 7'5".
Outside Rear
Being enclosed being mostly laid to lawn with raised seating area, log store, gravelled driveway extending to double garage, outside water source. Gated access to the front of the property.
Outside Front
Having block paved driveway, lawned front garden with orginal stoned dwarfed walled perimeter. Access to the front of the property.
Property info
For more information about this property, please contact
Starkey & Brown, LN2 on +44 1522 397639 * (local rate)
Disclaimer
Property descriptions and related information displayed on this page, with the exclusion of Running Costs data, are marketing materials provided by Starkey & Brown, and do not constitute property particulars. Please contact Starkey & Brown for full details and further information. The Running Costs data displayed on this page are provided by PrimeLocation to give an indication of potential running costs based on various data sources. PrimeLocation does not warrant or accept any responsibility for the accuracy or completeness of the property descriptions, related information or Running Costs data provided here.




































.png)

