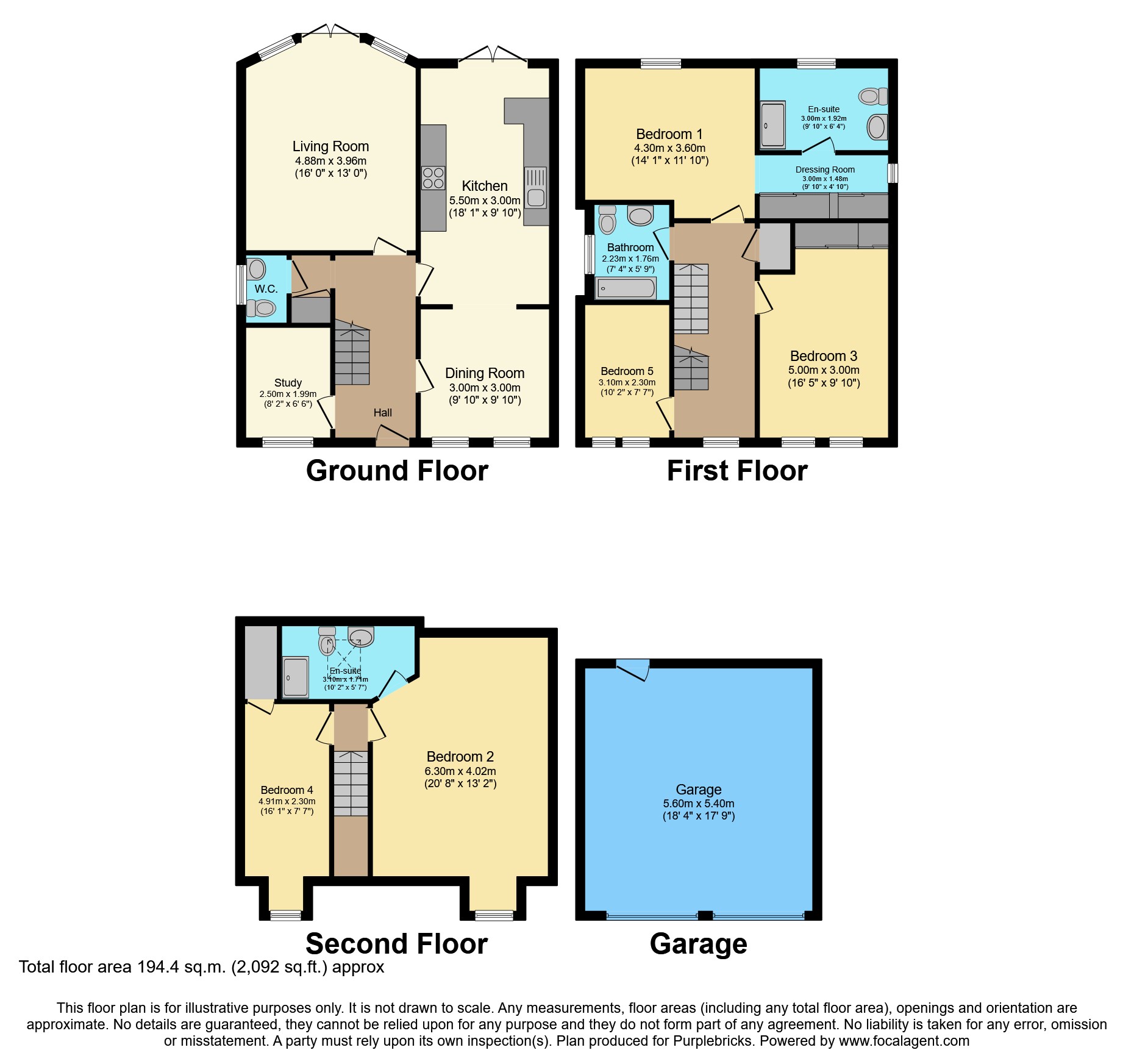Detached house for sale in Stone Croft Court, Oulton LS26
* Calls to this number will be recorded for quality, compliance and training purposes.
Property features
- Substantial family house
- Viewings booked 24/7
- Interactive 3d tour available
- Exclusive cul-de-sac
- Luxury kitchen/breakfast room
- Three reception rooms
- Five good sized bedrooms
- Three luxury bathrooms
- Landscaped garden
- Double garage
Property description
***stunning and substantial double fronted detached house*** ***exclusive residential road in the heart of oulton*** ***interactive 3D tour available to view online*** ***not to be missed***
Purplebricks are privileged to be able to offer for sale a beautifully presented and incredibly spacious double fronted detached family sized house that can be found in this most prestigious and sought after residential roads.
Stone Croft Court is a select cul-de-sac of modern executive style homes that is located just off Farrer Lane in the heart of the well renowned village of Oulton and is therefore close to all local schools, shops and transport amenities at Oulton, Woodlesford and Rothwell. Nearby motorway links are also close by, ideal for the commuter who is looking to travel further afield.
This stunning home, which boasts real kerb appeal, features spacious and well appointed rooms, each one tastefully and neutrally decorated, with the main accommodation being arranged over three floors and therefore offering versatile and modern living space.
The ground floor comprises of a spacious and inviting entrance hall, a guest WC, a delightful lounge, an office/study, a luxury fitted kitchen/breakfast room and a dining room.
At the first floor level, you will find the master bedroom suite with an en-suite dressing room and luxury en-suite shower room, two good sized bedrooms an luxury house bathroom.
Two further double bedrooms, one with a luxury en-suite shower room) occupy the entire second floor.
There is also a landscaped rear garden, ideal for outdoor entertaining and a double garage with off street parking for several cars.
In our opinion, this is one of the finest houses currently on the market in the immediate area and early internal viewings are strongly advised.
Viewings can be booked 24/7.
Ground Floor
Comprising of.
Entrance Hall
A spacious and inviting entrance hall with a cloaks cupboard, Pergo flooring, radiator, stairs leading to the first floor accommodation.
Guest W.c.
Low level WC, wash hand basin, inset spotlights, part tiled walls, frosted double glazed window, radiator.
Lounge
Feature fireplace, Pergo flooring, double glazed French patio doors leading onto the garden, two radiators.
Office / Study
Amtico flooring, two double glazed windows, radiator.
Kitchen/Breakfast
Range of luxury fitted wall and base units with quartz worktops and quartz upstand, sink unit with a Quooker tap, built in oven and induction hob with a built in extractor fan, built in microwave oven, integrated fridge/freezer, integrated dishwasher, plumbed for a washing machine, space for a tumble dryer, breakfast bar, Amtico flooring, inset spotlights, stylish vertical radiator, double glazed French patio doors leading onto the garden, open through to the dining room.
Dining Room
Amtico flooring, two double glazed windows, radiator.
First Floor Landing
A spacious first floor landing with double glazed window, storage cupboard, stairs leading to the second floor accommodation.
Bedroom One
Double glazed window, radiator.
Master Dressing Room
Fitted wardrobes, double glazed window, radiator.
Master En-Suite
Luxury suite comprising of a walk in shower cubicle, wash hand basin, low level WC, chrome heated towel rail, inset spotlights, tiled walls, frosted double glazed window.
Bedroom Three
Fitted wardrobes, two double glazed windows, radiator.
Bedroom Five
Double glazed window, radiator.
Bathroom
Luxury suite comprising of a panelled bath with a shower attachment, overhead rain shower and shower screen, low level WC, wash hand basin, stylish chrome heated towel rail, tiled walls, frosted double glazed window.
Second Floor
Comprising of two further double bedrooms and an en-suite shower room.
Bedroom Two
Fitted wardrobes, two double glazed windows, radiator.
En-Suite Shower Room
Luxury suite comprising of a walk in shower cubicle with a shower attachment and overhead rain shower, wash hand basin, low level WC, tiled walls, heated towel rail, Velux window.
Bedroom Four
Built in storage cupboard, loft access, double glazed window, radiator.
Garden
A superb enclosed landscaped rear garden with a large patio area and two separate decking areas. This stunning garden is superbly designed for outdoor entertaining.
Double Garage
A double garage with power and light and off street parking for several cars.
Property Ownership Information
Tenure
Freehold
Council Tax Band
F
Disclaimer For Virtual Viewings
Some or all information pertaining to this property may have been provided solely by the vendor, and although we always make every effort to verify the information provided to us, we strongly advise you to make further enquiries before continuing.
If you book a viewing or make an offer on a property that has had its valuation conducted virtually, you are doing so under the knowledge that this information may have been provided solely by the vendor, and that we may not have been able to access the premises to confirm the information or test any equipment. We therefore strongly advise you to make further enquiries before completing your purchase of the property to ensure you are happy with all the information provided.
Property info
For more information about this property, please contact
Purplebricks, Head Office, B90 on +44 24 7511 8874 * (local rate)
Disclaimer
Property descriptions and related information displayed on this page, with the exclusion of Running Costs data, are marketing materials provided by Purplebricks, Head Office, and do not constitute property particulars. Please contact Purplebricks, Head Office for full details and further information. The Running Costs data displayed on this page are provided by PrimeLocation to give an indication of potential running costs based on various data sources. PrimeLocation does not warrant or accept any responsibility for the accuracy or completeness of the property descriptions, related information or Running Costs data provided here.











































.png)


