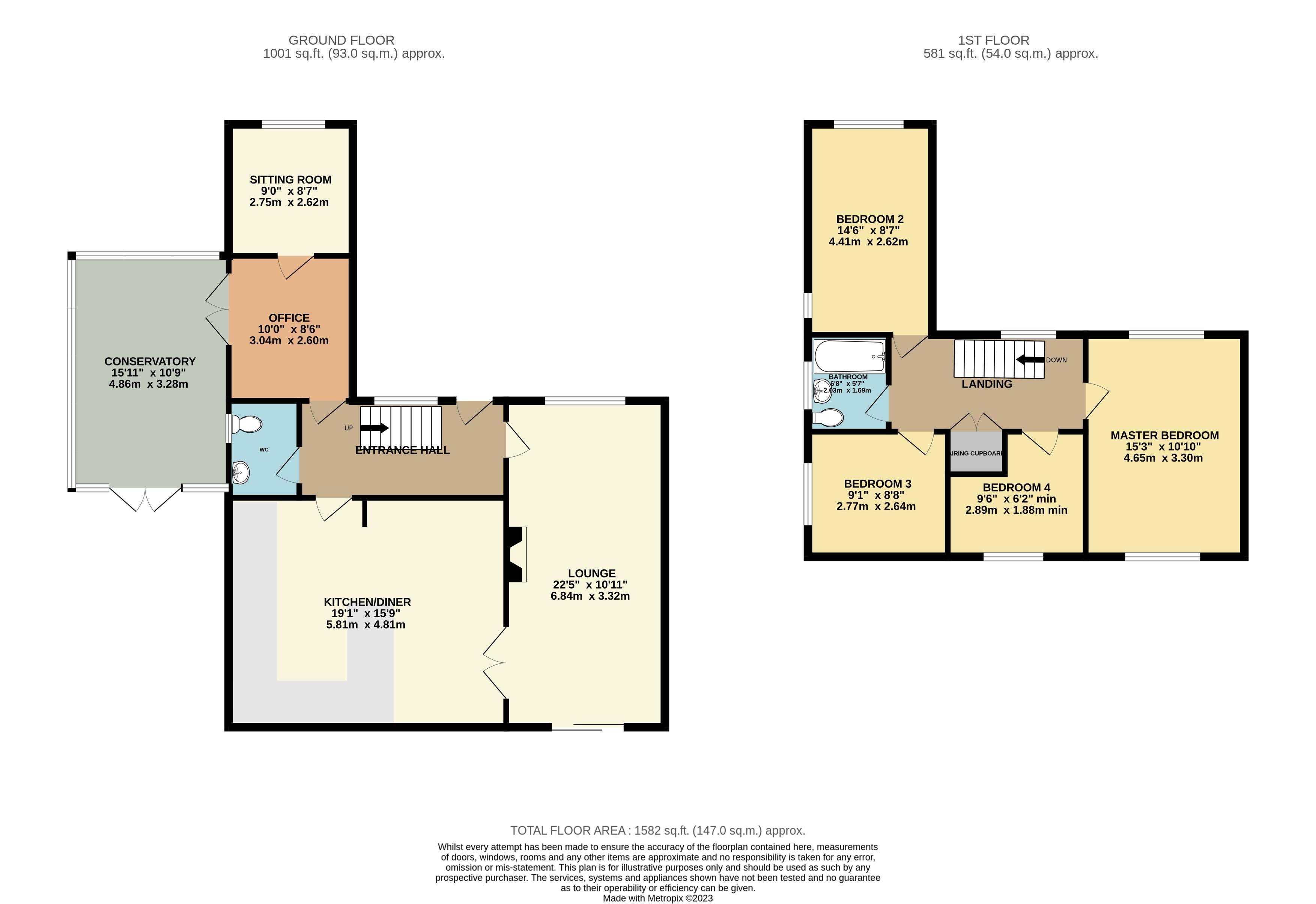Detached house for sale in Lincoln Road, Bassingham, Lincoln LN5
* Calls to this number will be recorded for quality, compliance and training purposes.
Property features
- Detached Family Home
- 4 Bedrooms
- Open Plan Kitchen Diner
- Conservatory & Office
- Spacious Plot With Ample Parking
- Recently Refurbished Interiors
- Sought After Village Location
- EPC Rating: C
Property description
Being situated in the highly popular village of Bassingham is this spacious 4 bedroom detached family home which sits on a substantial plot. The house has had extensions to the front and rear, making this a truly unique property with enough space to provide the opportunity to extend further. Positioned opposite a well regarded primary school and village playing field, the home is ideal for a large and growing family. Occupied by the current owners for the past 4 years, the property has undergone some major refurbishments. A full programme of decorating has been carried out whilst also a reconfiguration of the kitchen diner space with brand new bespoke units and appliances. The ground floor comprises, study, sitting room, conservatory, ground floor WC and full length lounge. Rising to the first floor are 4 bedrooms and a remodelled family bathroom. Externally the property enjoys a wrap around garden which features a large laid to lawn section, seating area and ample parking space with access to a single garage. Bassingham has a semi rural feel to the village, with it being conveniently located just off the A46 between Lincoln and Newark. Amenities to the village include; the Five Bells bistro pub, of license, primary school and regular bus service to and from Lincoln city centre. Council tax band: C. Freehold.
Entrance Hall
Having uPVC front door entry to front aspect, uPVC double glazed window and stairs rising to first floor. Access to lounge, kitchen and study. Access to downstairs WC.
Lounge (22' 5'' x 10' 11'' (6.83m x 3.32m))
Having uPVC double glazed window to front aspect, 2 radiators, feature log burner from Ignite, uPVC sliding doors to rear aspect and double doors leading into:
Kitchen Diner (Custom Fitted By Howdens In 2019) (19' 1'' x 15' 9'' (5.81m x 4.80m))
Having a range of base and eye level units with counter worktops, space and plumbing for appliances, integral appliances dishwasher, washing machine, range cooker with induction hob with extractor hood over, 2 uPVC double glazed windows to rear aspect and 1 uPVC double glazed window to side aspect.
Study (8' 6'' x 10' 0'' (2.59m x 3.05m))
Having radiator. Double doors leading into conservatory and sitting room.
Sitting Room (8' 7'' x 9' 0'' (2.61m x 2.74m))
Having uPVC double glazed window to front aspect and radiator.
Conservatory (10' 9'' x 15' 11'' (3.27m x 4.85m))
Being of brick base with uPVC surround and 1 electric heater. French doors leading to side aspect onto the rear garden.
First Floor Landing
Having airing cupboard and uPVC double glazed window to front aspect.
Master Bedroom (15' 3'' x 10' 10'' (4.64m x 3.30m))
Having uPVC double glazed window to front and rear aspects and 2 radiators.
Bedroom 2 (8' 7'' x 14' 6'' (2.61m x 4.42m))
Having uPVC double glazed window to front and side aspects and radiator.
Bedroom 3 (8' 8'' x 9' 1'' (2.64m x 2.77m))
Having uPVC double glazed window to side aspect and radiator.
Bedroom 4 (9' 6'' x 6' 2'' min (2.89m x 1.88m))
Having loft access, radiator and uPVC double glazed window to rear aspect.
Bathroom (6' 8'' x 5' 7'' (2.03m x 1.70m))
Having 3 piece suite comprising vanity hand wash basin unit, bath with showerhead over, uPVC double glazed obscured window to side aspect, tiled surround and extractor unit.
Outside Rear
Having enclosed garden, mostly laid to lawn and is enclosed with fenced perimeters, a seating area and a further paved area ideal for ample parking provisions and access to a single garage.
Single Garage
Having up and over door.
Outside Front
Having pathway leading to front door.
Property info
For more information about this property, please contact
Starkey & Brown, LN2 on +44 1522 397639 * (local rate)
Disclaimer
Property descriptions and related information displayed on this page, with the exclusion of Running Costs data, are marketing materials provided by Starkey & Brown, and do not constitute property particulars. Please contact Starkey & Brown for full details and further information. The Running Costs data displayed on this page are provided by PrimeLocation to give an indication of potential running costs based on various data sources. PrimeLocation does not warrant or accept any responsibility for the accuracy or completeness of the property descriptions, related information or Running Costs data provided here.

































.png)

