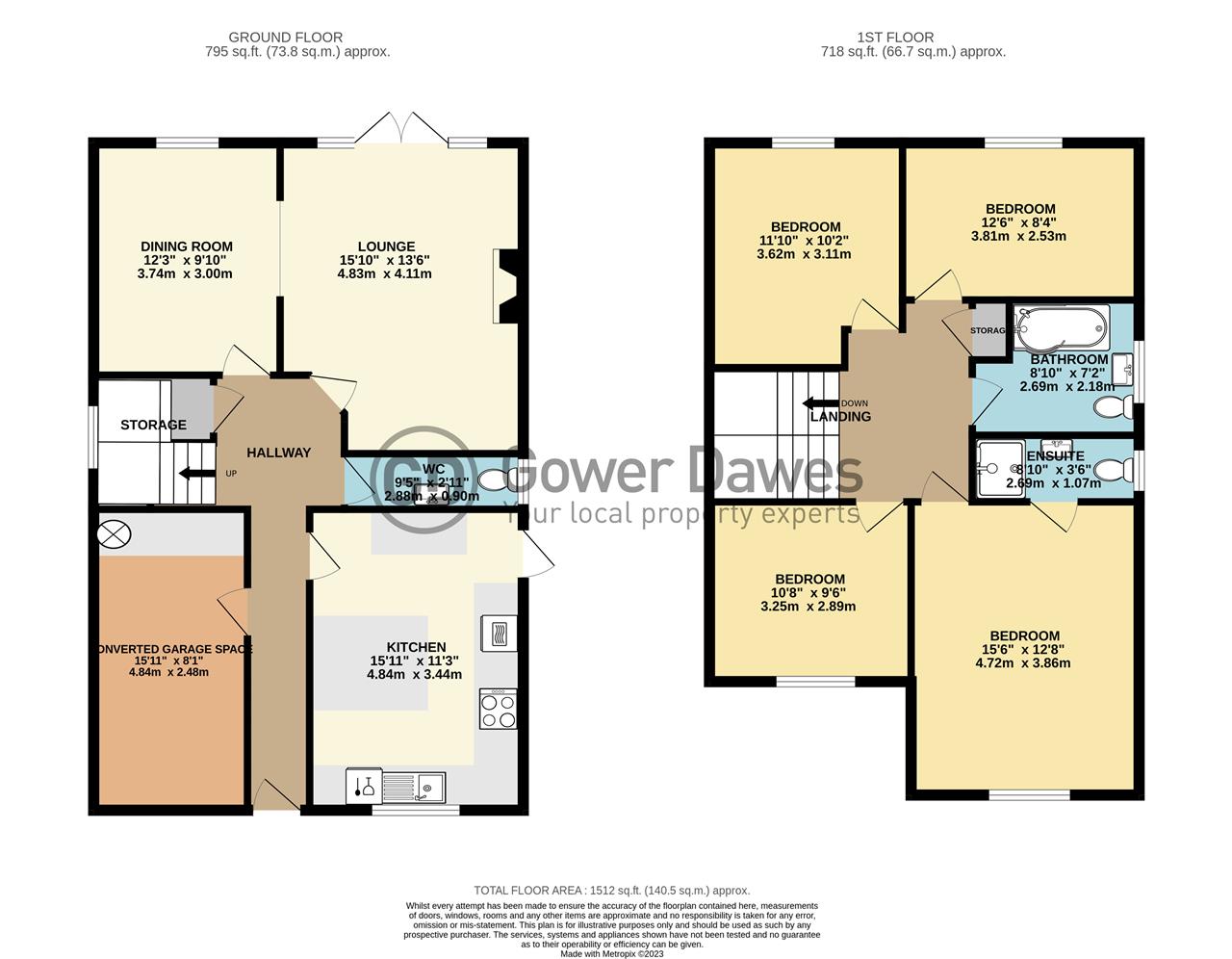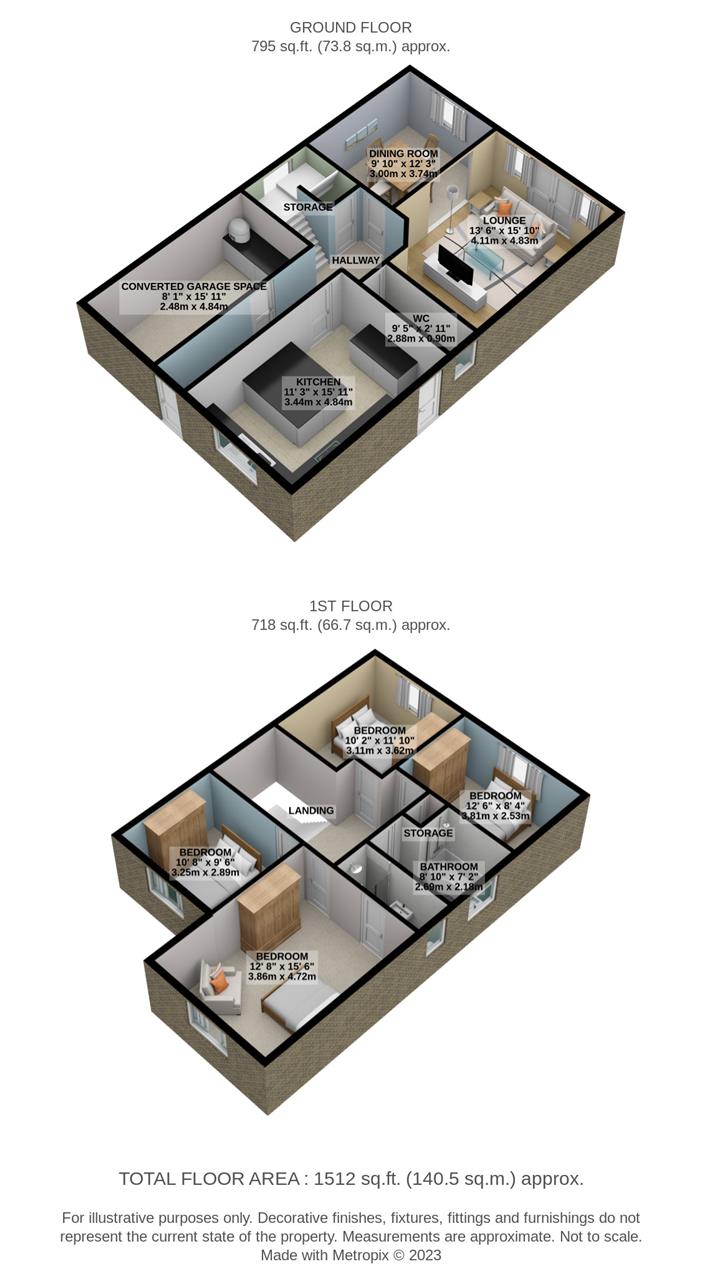Detached house for sale in Branksome Avenue, Stanford-Le-Hope SS17
* Calls to this number will be recorded for quality, compliance and training purposes.
Property features
- South-east facing rear garden
- Off Street Parking
- Close to Local Amenities
- Ground Floor Cloakroom
- Separate Dining Room
- Four large double bedrooms
- Ensuite
- Extended
- Gas Central Heating
- Double Glazing
Property description
*popular location* Well presented and spacious four bedroom detached property in a sought-after road in Stanford-le-Hope.
Externally the property boasts a frontal driveway for multiple vehicles, side access to a south-east facing rear garden (approx 90ft) with patio, large lawn area and a pond.
Internally the layout consist of a spacious entrance hall, modern kitchen with integrated appliances, large island & fully leathered solid granite worktops, a converted garage currently used as a home gym / utility area, a ground floor cloakroom, dining room leading to family lounge, spacious landing, four large double bedrooms with en suite to master and a main family bathroom.
The property boasts smart home technology throughout including smart lights, sockets and a multi zone heating system all controllable through smart speakers / mobile devices. Full low energy LED light bulbs throughout.
Branksome Avenue is among one of the most sought-after roads in Stanford-le-Hope and provides quick access to multiple popular schools, a13 / m25 road links and is within a 1 mile radius (approx 20 min walk) of Stanford-le-Hope C2C train station providing access into east/central London.
EPC Rating: C
Council Tax band 23/24: Band F £2,742.87 per annum (Thurrock Borough Council)
For further information about the property or to arrange an internal viewing please contact Gower Dawes .
Hallway (2.12m (6' 11") max x 7.00m (23' 0"))
Kitchen (3.44m (11' 3") x 4.86m (15' 11"))
Integrated dishwasher, oven, hob, microwave & leathered solid granite worktops.
Dining Room (2.99m (9' 10") x 3.74m (12' 3"))
Lounge (4.83m (15' 10") x 4.11m (13' 6"))
Ground Floor Cloakroom (2.87m (9' 5") x 0.90m (2' 11"))
Converted Garage (2.46m (8' 1") x 4.77m (15' 8"))
Landing (4.23m (13' 11") x 3.37m (11' 1") max)
Master Bedroom (3.86m (12' 8") x 4.72m (15' 6"))
Ensuite (2.77m (9' 1") x 1.03m (3' 5"))
Bedroom Two (3.22m (10' 7") x 3.75m (12' 4"))
Bedroom Three (3.85m (12' 8") x 2.52m (8' 3"))
Bedroom Four (3.25m (10' 8") x 2.88m (9' 5"))
Bathroom (2.88m (9' 5") x 2.19m (7' 2"))
Garden (9.34m (30' 8") x 28.00m (91' 10") Approx)
Estate Agents Note
In accordance with the Estate Agents Act 1979, we must disclose that the vendor/s of this property is an associate to a member of Gower Dawes Estate Agents staff
Property info
For more information about this property, please contact
Gower Dawes Estate Agents, RM16 on +44 1375 318871 * (local rate)
Disclaimer
Property descriptions and related information displayed on this page, with the exclusion of Running Costs data, are marketing materials provided by Gower Dawes Estate Agents, and do not constitute property particulars. Please contact Gower Dawes Estate Agents for full details and further information. The Running Costs data displayed on this page are provided by PrimeLocation to give an indication of potential running costs based on various data sources. PrimeLocation does not warrant or accept any responsibility for the accuracy or completeness of the property descriptions, related information or Running Costs data provided here.






































.png)

