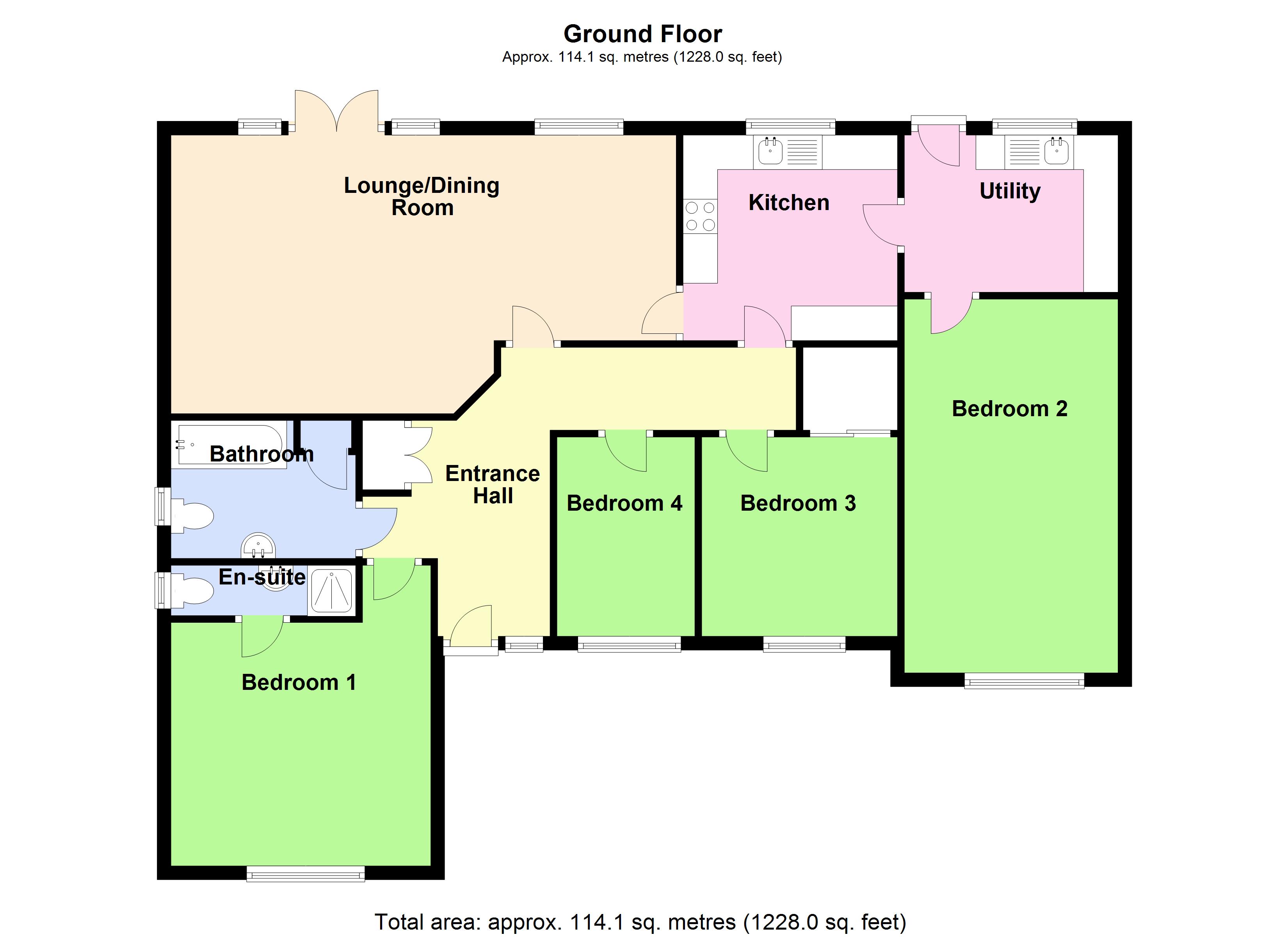Detached bungalow for sale in Hides Close, Ingoldmells PE25
* Calls to this number will be recorded for quality, compliance and training purposes.
Property features
- Modern estate location
- Coastal village
- Lovely open outlook
- Lawned & granite chipped gardens
- Tarmac drive
- Gas central heating
- PVC double glazing
- EPC rating C
Property description
With a lovely open outlook on a slightly elevated plot at the head of a private cul-de-sac and a high degree of privacy in the secluded garden. A 4 bedroom detached bungalow built in 2009 with the main living areas opening to the rear garden, Master En-Suite, Family Bathroom, Kitchen, Utility. Can be converted back into a Garage if required. There is a tarmac drive, lawned and granite chipped gardens, gas central heating, pvc double glazing. EPC Rating C
EPC rating: C. Council tax band: C, Domestic rates: £1824.96, Tenure: Freehold
Location
Ingoldmells lies approximately 3 miles to the north of the popular east coast resort of Skegness and has many of the major attractions of beautiful golden sandy beaches, Fantasy Island and Butlins Funcoast World within easy reach. The Anchor Fields development is a quiet residential area but the village centre and school are also convenient. From our office on Roman Bank proceed northwards through the village centre and turn right into Anchor Lane, right into Merrills Way, right into Motrom Drive and Right again into Hides Close.
Accommodation
Reception Hall
Being spacious with composite double glazed door and glass side screen, radiator, coving to ceiling, double doored built in cloaks cupboard, access to roof space.
Bedroom 1 (12' 5" x 11' 7")
With pvc window to the front elevation with lovely open outlook, radiator, coving to ceiling, T.V point.
En-Suite Shower Room (8' 7" x 3' 0")
With tiled shower enclosure, W.C, hand basin, tiled surrounds, radiator, downlighting, opaque pvc window, extractor, shaver light.
Bathroom (8' 5" x 6' 5")
With bath with hand shower attachment and screen, tiled recess, W.C, hand basin, opaque pvc window, shaver light, coving to ceiling, downlights, built in cupboard.
Bedroom 4 (9' 6" x 6' 8" maximum)
With pvc window to the front elevation, radiator, coving to ceiling, T.V point.
Bedroom 3 (13' 3" / 9' 5" x 9' 4")
With pvc window to the front elevation, radiator, coving to ceiling, built in mirror fronted wardrobes, T.V point.
Lounge/Diner (24' 0" long x 13' 2" / 9' 11")
A lovely room overlooking the sunny rear garden with pvc window and radiator to the dining area, pvc double doors and side windows to the garden from the lounge area, radiator.
Kitchen (9' 9" x 10' 0")
Attractively fitted with base and wall cupboards, roll edge worksurfaces with tiled splashbacks, built under oven and 4 ring gas hob with stainless steel chimney canopy above, 1 1/4 bowl sink unit with mixer tap, space for dishwasher, space for fridge freezer, tiled floor, worksurfaces with radiator under, pvc window overlooking the garden, door to:-
Utility Room (9' 9" x 7' 6")
With base and wall units to match the kitchen, worksufaces with upstands, space for washing machine, tiled floor, radiator, pvc window overlooking and new composite stable style door to the garden.
Bedroom 2 (17' 10" x 9' 3" Formerly the garage and easy to convert back)
With pvc window to the front elevation, electric fuses, radiator, T.V point, built in cupboard housing the central heating boiler.
Outside
A tarmac drive leads in providing parking for 2 or more cars. The frontage has a hedge and gravelled area.
A gated path leads to the rear garden which includes ample granite chipped sitting areas, lawn, cold water tap, exterior lighting and double and single power points.
Tenure
Freehold.
Services
The agents have not inspected or tested any of the services or service installations and purchasers should rely on their own survey.
Viewing
By prior appointment with Newton Fallowell office in Skegness.
Council Tax
Charging Authority - East Lindsey District Council
Band 'C' - 2022/23 - £1824.96
Property info
For more information about this property, please contact
Newton Fallowell, PE25 on +44 1754 473676 * (local rate)
Disclaimer
Property descriptions and related information displayed on this page, with the exclusion of Running Costs data, are marketing materials provided by Newton Fallowell, and do not constitute property particulars. Please contact Newton Fallowell for full details and further information. The Running Costs data displayed on this page are provided by PrimeLocation to give an indication of potential running costs based on various data sources. PrimeLocation does not warrant or accept any responsibility for the accuracy or completeness of the property descriptions, related information or Running Costs data provided here.








































.png)
