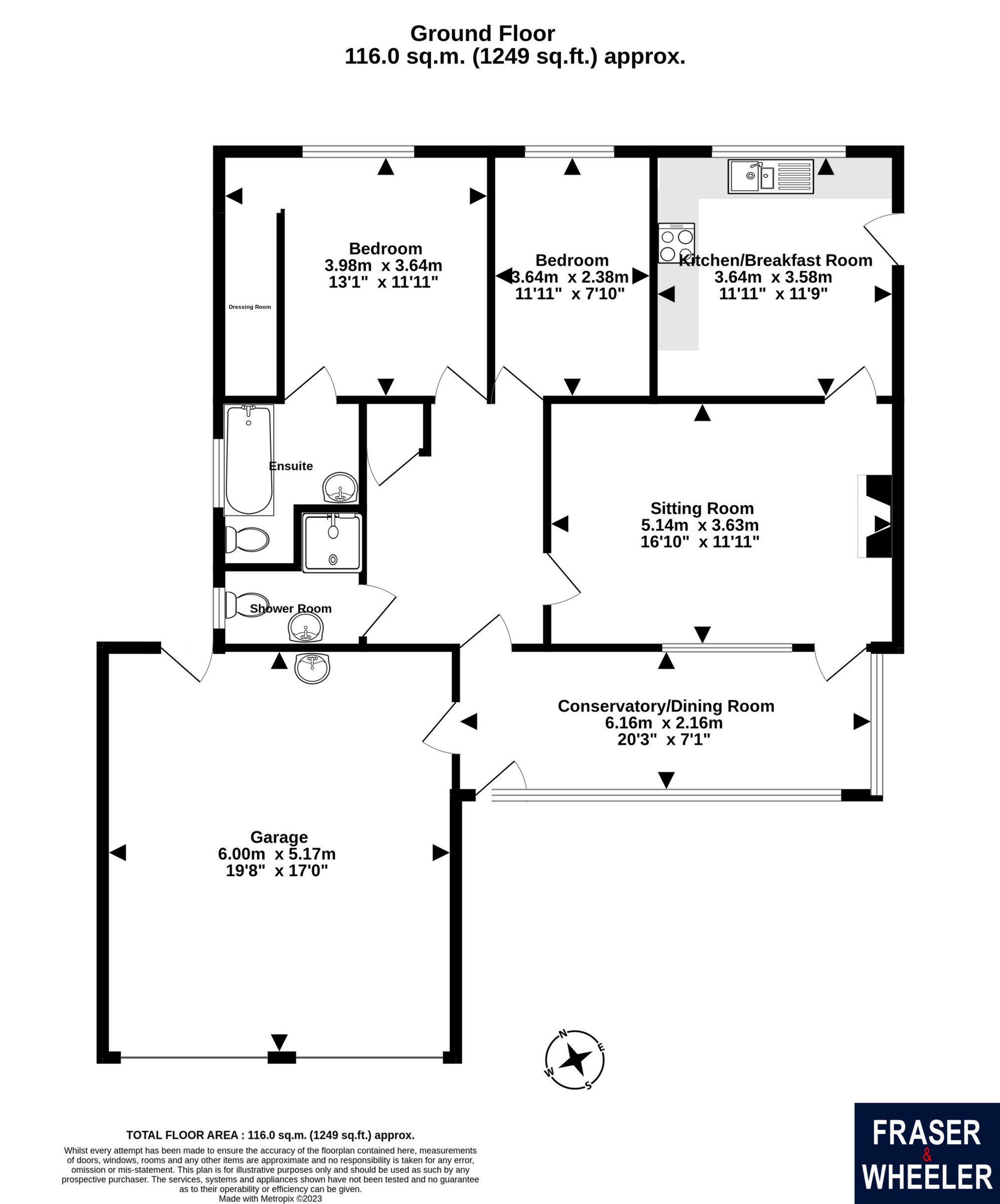Bungalow for sale in Underwood Close, Dawlish EX7
* Calls to this number will be recorded for quality, compliance and training purposes.
Property description
Detailed Description
Superbly presented detached bungalow situated in a highly regarded cul-de-sac offering good access to Dawlish and Teignmouth with regular public transport running nearby. The property has been updated by the current owners and offers; spacious reception hall, living room, kitchen/breakfast room, conservatory/dining room, two bedrooms, ensuite bathroom, shower room, attractive, easy garden, double garage and parking. Tenure: Freehold. Council Tax Band: D EPC: C
This superbly presented detached bungalow has been thoughtfully improved and maintained by the current owners, creating a comfortable, low maintenance home. During their ownership they have fitted a new kitchen and replaced the suites in the shower room and en suite bathroom, in addition they have purchased solar panels which significantly reduce the running costs. The property offers a large garage which incorporates a utility area and has also been fitted with an extra high door to allow access for taller vehicles. The gardens have been attractively designed with planting deigned to keep maintenance manageable. Underwood Close is a well regarded cul de sac of detached houses and bungalows situated less than a mile from the town centre, sea front and railway station. It is particularly well served by regular bus services which run close by.
Accommodation: UPVC double glazed front door to;
Conservatory/Dining Room: 6.16m x 2.16m (20'3" x 7'1"), Enjoying some views of the sea in the distance and being finished with tiled flooring and built in storage cupboards. Internal window and door to the sitting room. Door to;
Hall: A spacious hallway with built in storage cupboard and doors to;
Sitting Room: 5.14m x 3.63m (16'10" x 11'11"), Feature fireplace with electric fire, built in bookcase including glass fronted display cabinets, wall lights and door to;
Kitchen/Breakfast Room: 3.64m x 3.58m (11'11" x 11'9"), Fitted with a modern range of cupboard and drawer units with built in electric oven and induction hob. Wall mounted gas boiler, window overlooking the rear garden and door to the side.
Bedroom 1: 3.98m x 3.64m (13'1" x 11'11"), A comfortable double room with walk-in wardrobe and window overlooking the rear garden. Door to;
En Suite Bathroom: Fitted with a white suite comprising panelled bath, vanity wash hand basin and WC. Opaque window.
Bedroom 2: 3.64m x 2.38m (11'11" x 7'10"), Window overlooking the rear garden.
Shower Room: Fitted with a white suite comprising shower enclosure with electric shower, vanity wash hand basin and WC. Opaque window.
Outside: To the front of the property is an attractive area of garden stocked with a variety of shrubs.
A driveway provides parking for two vehicles and leads to;
Double Garage: 6.00m x 5.17m (19'8" x 16'12"), Fitted with manual and electric doors, one of increased height to accommodate a taller vehicle. Power points, lighting, sink, plumbing for washing machine, courtesy door to the conservatory and door to the rear garden.
A path to the side of the property leads to the level rear garden which has a raised, decked seating area, small area of lawn and vegetable patch as well as shrub borders.
Property info
For more information about this property, please contact
Fraser & Wheeler Estate Agents, EX7 on +44 1626 295737 * (local rate)
Disclaimer
Property descriptions and related information displayed on this page, with the exclusion of Running Costs data, are marketing materials provided by Fraser & Wheeler Estate Agents, and do not constitute property particulars. Please contact Fraser & Wheeler Estate Agents for full details and further information. The Running Costs data displayed on this page are provided by PrimeLocation to give an indication of potential running costs based on various data sources. PrimeLocation does not warrant or accept any responsibility for the accuracy or completeness of the property descriptions, related information or Running Costs data provided here.

























.png)
