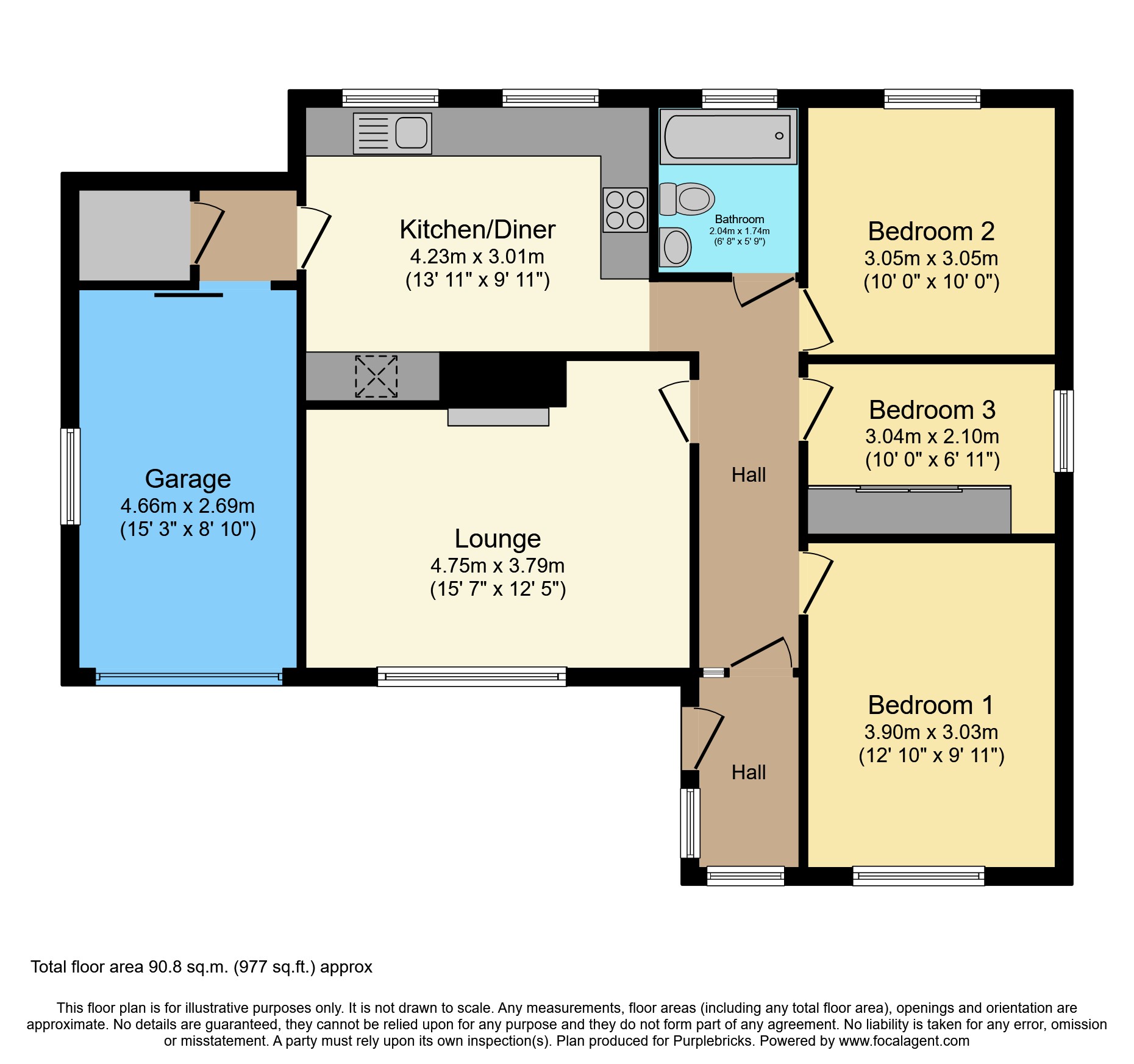Detached bungalow for sale in Wats Dyke Avenue, Mold CH7
* Calls to this number will be recorded for quality, compliance and training purposes.
Property features
- Chain free
- Generous corner plot
- South westerly facing garden
- New bathroom
- School catchment area
- Local amenities close by
- Garage and driveway
- Immaculate throughout
- New kitchen
Property description
Mynydd Isa is popular and sought after large village, which lies between Mold and Buckley. Mynydd Isa is well served educationally with two primary schools and a secondary school. Other amenities include a Sainsburys, hairdressers, pharmacy, pub, and community centre/cafe, regular bus services, and is easily accessible to the main motorway networks of the North and North West regions.
Front Garden
The front garden is relatively low maintenance with a low level brick wall, low level conifer trees to the front and side, large decorative gravel area which could also be used as additional off road parking if required, block paved driveway providing ample off road parking leading to the garage and providing pedestrian access to the front entrance porch.
Entrance Porch
A generous sized entrance porch with uPVC double glazed front door with decorative frosted glass, tiled floor, wooden decorative glass panelled door leading into the hallway.
Hallway
Modern wall mounted upright radiator, wood effect laminate flooring throughout, loft access, leading off to the lounge, bedrooms, bathroom and kitchen.
Lounge
The lounge is a bright and airy room with decorative fire surround with cast iron bio ethanol fire place and marble effect hearth, wood effect laminate flooring throughout, wall mounted radiator, uPVC double glazed window to the front aspect.
Kitchen
A tasteful and recently installed kitchen with a range of wall, drawer and base units, Granite work surfaces over, Granite splash back, composite sink and drainer with chrome mixer tap, integrated washing machine, dishwasher, fridge and freezer, four ring electric Induction hob with extractor over, built in eye level double oven, space for a small dining table, decorative tiled flooring, modern upright wall mounted radiator, dual aspect uPVC double glazed windows to the rear aspect, wooden door leading to the rear porch which has a quarry tiled floor, storage cupboard currently housing a tumble dryer, integral rear access access to the garage and uPVC double glaze door with frosted panels leading to rear garden.
Bedroom One
A generous sized light and airy double bedroom with tall modern upright wall mounted radiator and uPVC double glazed window to the front aspect.
Bedroom Two
A generous sized double bedroom, wall mounted radiator, uPVC double glazed window to the rear aspect.
Bedroom Three
Fitted sliding mirrored wardrobes, wall mounted radiator, uPVC double glazed window to the side aspect.
Bathroom
A recently installed and tasteful bathroom with contemporary white suite comprising freestanding roll top bath with chrome mixer tap and chrome shower attachment, vanity unit with inset wash hand basin with chrome mixer tap, low level flush w.c., decorative tiled flooring, traditional double panel radiator and uPVC double glazed frosted glass window to the rear aspect.
Rear Garden
The rear garden is South Westerly facing, predominately block paved and relatively low maintenance, tarmac pedestrian pathway providing access to the front of the property via a wrought iron gate, fence panels to the side and rear, conifer trees to the side and front, raised decked area, shed, wooden bark area with wooden pergola seating area, outside tap, wooden timber gate and low level picket fence leading to the front decorative gravel area.
Integral Garage
The garage is an up and over door with lighting and power, and houses the wall mounted combination boiler, tiled flooring.
Storage Cupboard
Currently utilised as a pantry.
Property Ownership Information
Tenure
Freehold
Council Tax Band
D
Disclaimer For Virtual Viewings
Some or all information pertaining to this property may have been provided solely by the vendor, and although we always make every effort to verify the information provided to us, we strongly advise you to make further enquiries before continuing.
If you book a viewing or make an offer on a property that has had its valuation conducted virtually, you are doing so under the knowledge that this information may have been provided solely by the vendor, and that we may not have been able to access the premises to confirm the information or test any equipment. We therefore strongly advise you to make further enquiries before completing your purchase of the property to ensure you are happy with all the information provided.
Property info
For more information about this property, please contact
Purplebricks, Head Office, B90 on +44 24 7511 8874 * (local rate)
Disclaimer
Property descriptions and related information displayed on this page, with the exclusion of Running Costs data, are marketing materials provided by Purplebricks, Head Office, and do not constitute property particulars. Please contact Purplebricks, Head Office for full details and further information. The Running Costs data displayed on this page are provided by PrimeLocation to give an indication of potential running costs based on various data sources. PrimeLocation does not warrant or accept any responsibility for the accuracy or completeness of the property descriptions, related information or Running Costs data provided here.



























.png)


