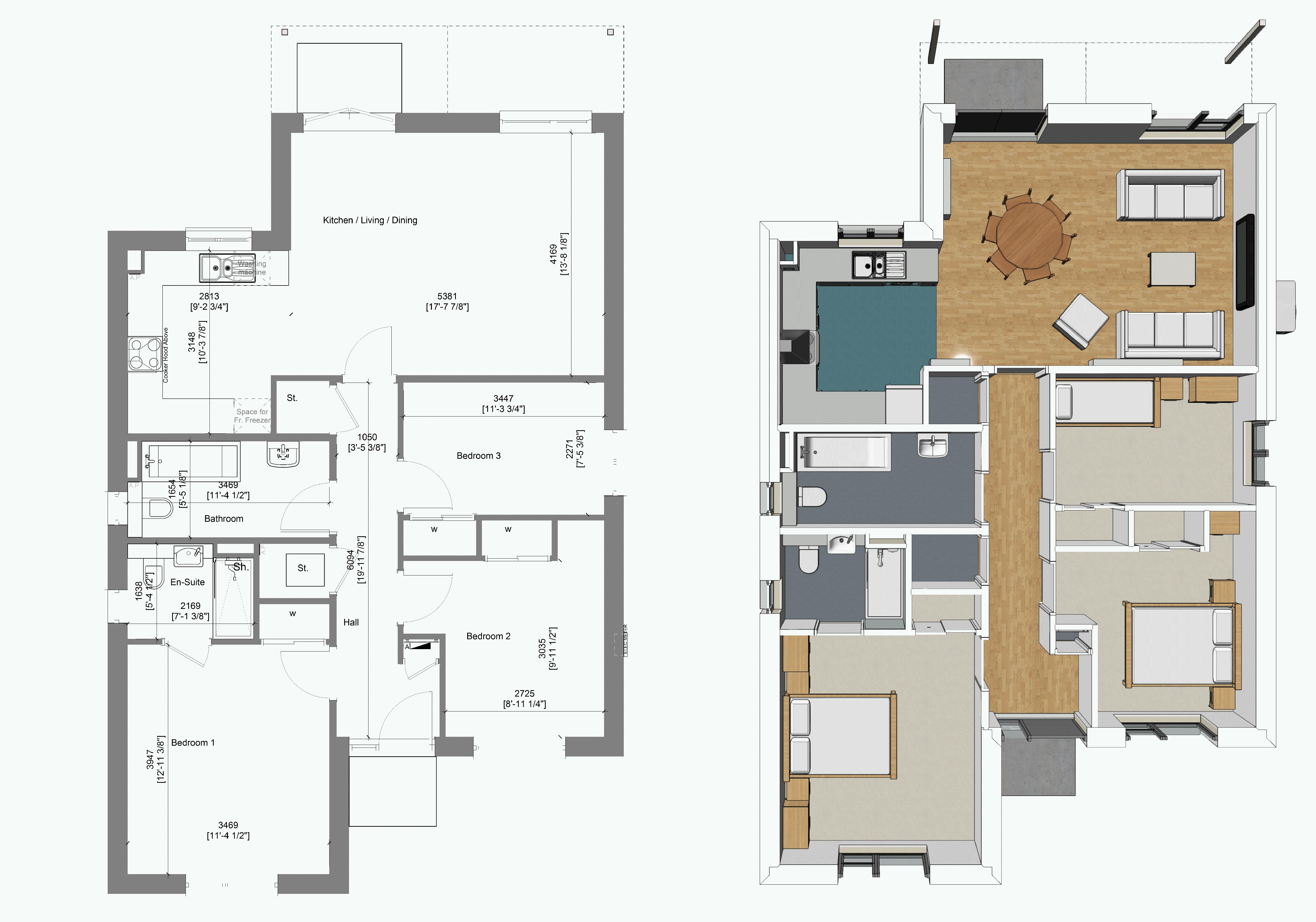Detached bungalow for sale in Plot 5, Annick Grove, Dreghorn KA11
* Calls to this number will be recorded for quality, compliance and training purposes.
Property features
- Hall
- Living room
- Dining area
- Kitchen
- Three Bedrooms
- En-suite Showe room
- Bathroom (bath with shower over)
- Heating and hot water provided by energy efficient low-carbon air source heat pumps
- Driveway plus Front & Rear Garden
- Ready for occupation late September through December 2023
Property description
An exciting new development of four three bedroom detached bungalows and four two bedroom semi detached bungalows by Axius Homes which will form an attractive modern cul-de-sac development within a desirable residential location of Dreghorn. Contact us now to reserve your plot.
* 8 contemporary energy efficient (EPC Band B) bungalows
* Private cul-de-sac setting with parkland and river views
* All electric low energy homes offering reduced running costs and lower carbon footprints
* Heating and hot water provided by energy efficient low-carbon air source heat pumps
* App controlled heating and hot water with manual thermostat override
* Thermal efficiency exceeding Building Standards regulations
* Contemporary kitchens & bathrooms
* Quality energy efficient appliances
* Dimmable low voltage lighting
* usb Type-c sockets
* Quality ironmongery
* Fitted wardrobes
* Ample storage
* 1Gb fibre broadband connection
* Choice of bathroom and en-suite tiles
* Choice of carpets and lvt floor finishes
* Unique, covered rear terrace (3 bed detached)
* 8-minute drive to Irvine train station and Riverway Retail Park
* Ready for occupation late September through December 2023
Hall (5' 10'' x 20' 0'' (1.78m x 6.09m))
Living / Dining Room (17' 10'' x 13' 8'' (5.43m x 4.16m))
Kitchen (9' 2'' x 10' 4'' (2.79m x 3.15m))
Bedroom 1 (11' 5'' x 12' 11'' (3.48m x 3.93m))
En-Suite Shower Room (7' 1'' x 5' 4'' (2.16m x 1.62m))
Bedroom 2 (11' 4'' x 9' 11'' (3.45m x 3.02m))
Bedroom 3 (11' 4'' x 7' 5'' (3.45m x 2.26m))
Bathroom (11' 5'' x 5' 5'' (3.48m x 1.65m))
Store (3' 1'' x 3' 11'' (0.94m x 1.19m))
Store (2' 10'' x 6' 10'' (0.86m x 2.08m))
Property info
For more information about this property, please contact
Donald Ross Estate Agents Ltd, KA12 on +44 1294 420152 * (local rate)
Disclaimer
Property descriptions and related information displayed on this page, with the exclusion of Running Costs data, are marketing materials provided by Donald Ross Estate Agents Ltd, and do not constitute property particulars. Please contact Donald Ross Estate Agents Ltd for full details and further information. The Running Costs data displayed on this page are provided by PrimeLocation to give an indication of potential running costs based on various data sources. PrimeLocation does not warrant or accept any responsibility for the accuracy or completeness of the property descriptions, related information or Running Costs data provided here.


















.png)