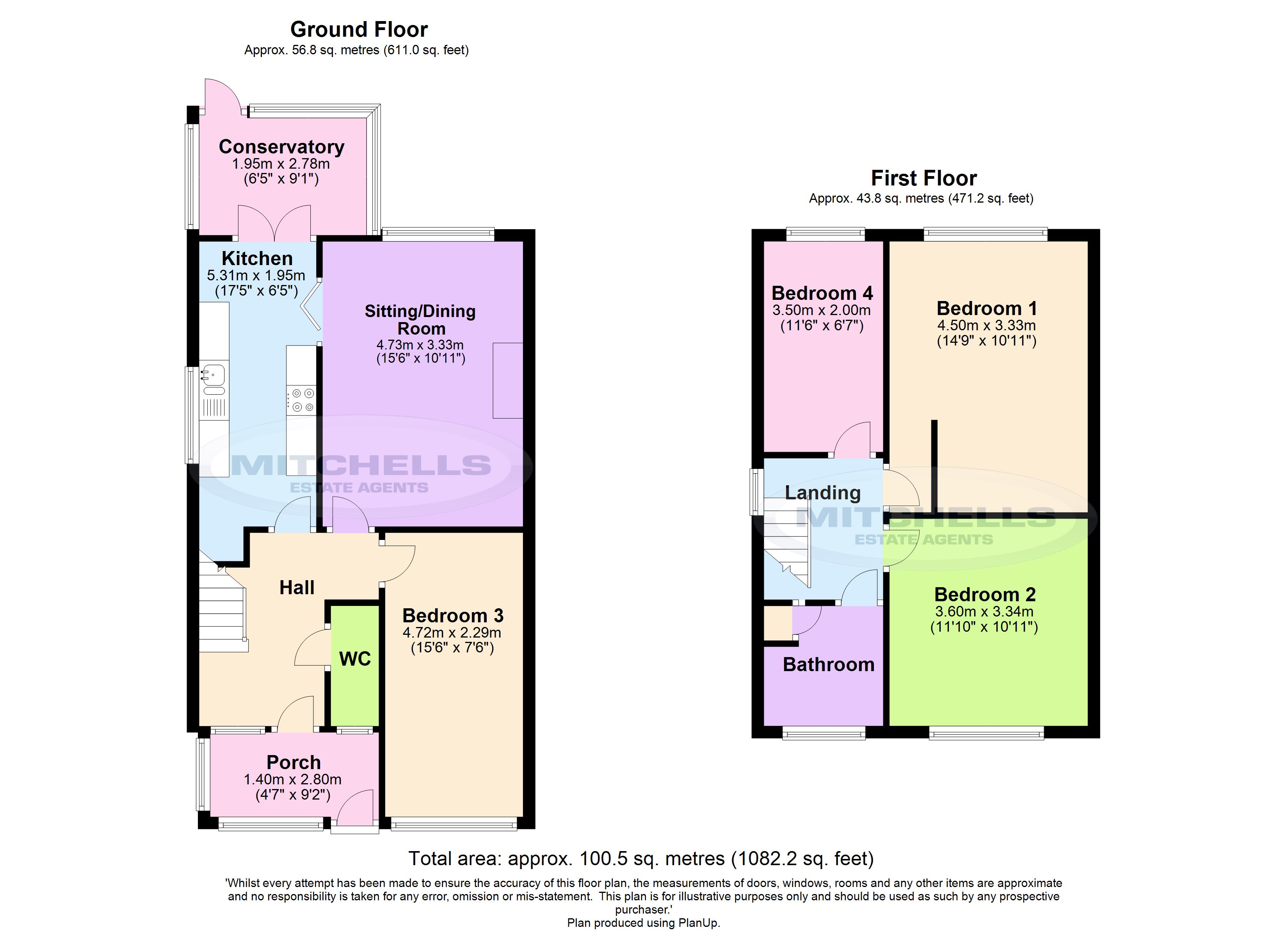Semi-detached house for sale in Pleasance Way, New Milton, Hampshire BH25
* Calls to this number will be recorded for quality, compliance and training purposes.
Property features
- Entrance Hall
- Ground Floor Cloakroom
- Kitchen
- Conservatory
- Sitting/Dining Room
- Ground Floor Bedroom
- Three First Floor Bedroom
- Family Bathroom
- Driveway
- South Facing Garden
Property description
A beautifully presented and recently modernised three/four bedroom family home ideally situated a short level walk of New Milton town centre and local schools. The property offers spacious accommodation with features including a modern kitchen, a spacious sitting room, a ground floor double bedroom, ground floor cloakroom and a sunny and secluded south facing gardening.
Entrance porch with laminate style flooring, power and lighting
Entrance hall with a continuation of the laminate flooring, stairs to first floor landing, central heating controls and main BT socket
The kitchen is a galley style kitchen fitted with a range of grey shaker style wall and base units with a contrasting granite effect worktop, under stair larder style storage which is shelved out, one and a half bowl sink with mixer tap over, four burner gas hob with glass splash back and extractor fan, eye level oven with warming drawer and space and plumbing for a tall stand up fridge freezer, a dishwasher, washing machine and tumble dryer, if required. There is a tiled splash back and doorway through to the sitting/dining room and double glazed doors lead through to the conservatory
The conservatory is constructed with floor to ceiling UPVC double glazed units with a polycarbonate roof and a glazed door leads out to the patio and rear garden, there is central heating power and lighting
The sitting/dining room is a particular feature of the property with a bright southerly aspect, ample space for three piece suite and four to six seater table and chairs, TV aerial point and feature fireplace with tiled hearth and timber mantle
The ground floor double bedroom is a lovely size with ample space for a double bed, cupboard housing an electrical consumer unit, modern vertical radiator and access panels lead through to the electric and gas meter
The ground floor cloakroom has a small window, pedestal wash hand basin with tiled splash back, WC and radiator
On the first floor landing is a UPVC window and hatch to roof space
The family bathroom has been recently refitted and now comprises a wash hand basin with storage beneath and mixer tap over, WC, panel bath with mixer tap over and independent electric shower, shower curtain, heated towel rail and cupboard housing the Valliant combination boiler
On the first floor are two spacious double bedrooms, both giving ample space for double or king sized beds and wardrobes, with the master bedroom enjoying an outlook over the rear garden
Bedroom three is currently set up as a twin, again situated at the rear of the property with striped timber flooring, radiator and TV aerial point.
Property info
For more information about this property, please contact
Mitchells Estate Agents, BH25 on +44 1425 292821 * (local rate)
Disclaimer
Property descriptions and related information displayed on this page, with the exclusion of Running Costs data, are marketing materials provided by Mitchells Estate Agents, and do not constitute property particulars. Please contact Mitchells Estate Agents for full details and further information. The Running Costs data displayed on this page are provided by PrimeLocation to give an indication of potential running costs based on various data sources. PrimeLocation does not warrant or accept any responsibility for the accuracy or completeness of the property descriptions, related information or Running Costs data provided here.




























.jpeg)
