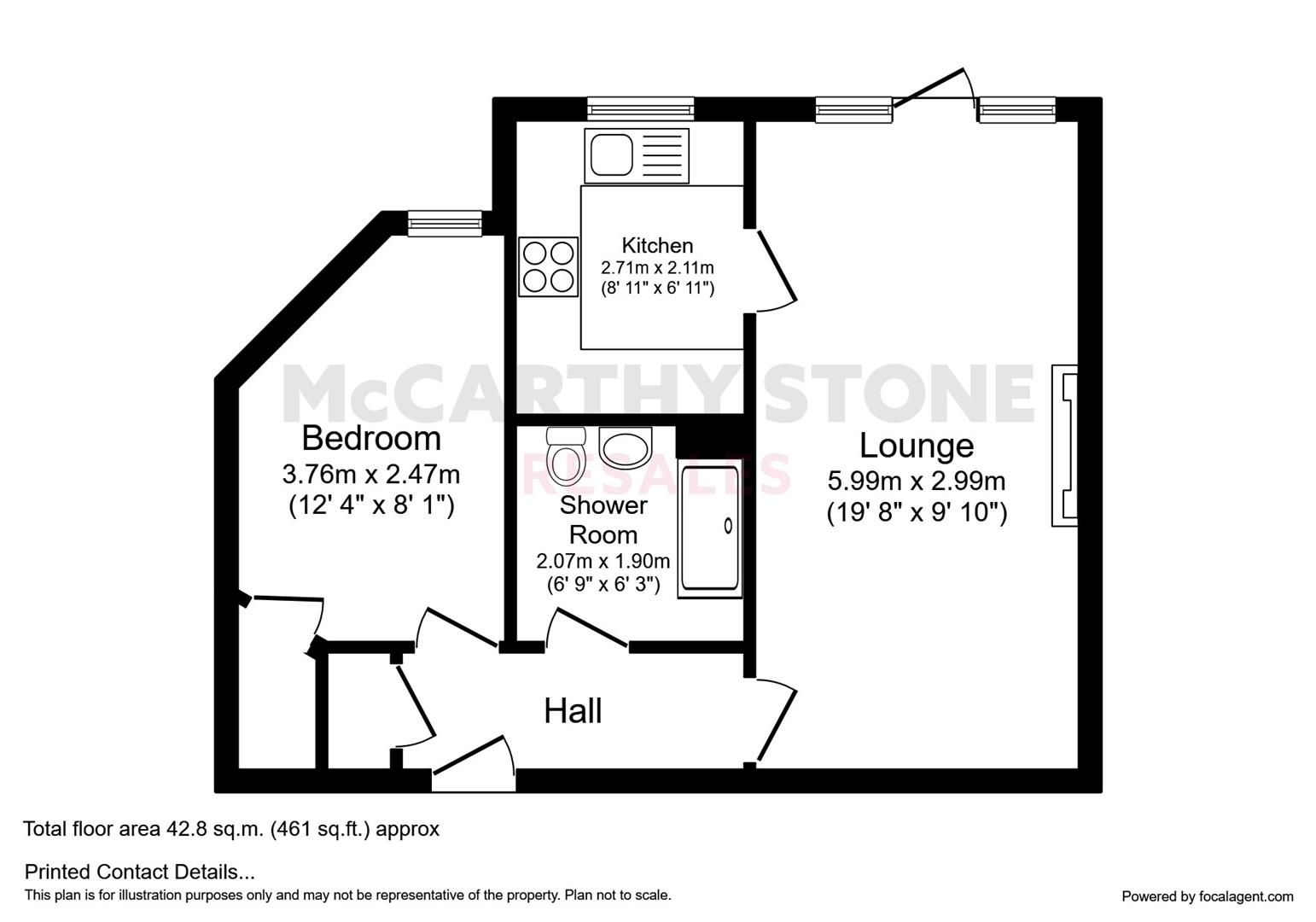Flat for sale in Jebb Court, Dairy Grove, Ellesmere SY12
* Calls to this number will be recorded for quality, compliance and training purposes.
Property features
- Communal resident's lounge
- House manager
- Guest suite & Laundry room
- Mobility scooter charging point
- Lift to all floors
- Landscaped gardens
- Security entry system
- 24-Hour emergency call system in the communal areas
- Fire detection equipment
- Call McCarthy and Stone resales to view
Property description
A well presented one bedroom ground floor retirement apartment, having patio area with garden views.
The accommodation briefly comprises of a welcoming entrance hallway, spacious lounge/diner with French doors
to Patio area, modern fitted kitchen with appliances, double bedroom and a fully tiled shower room. Carpets, curtains and light fittings are also included.
Jebb Court is situated close to the canal and a major supermarket, less than 150 yards walk into the town centre and forms part of our retirement living range of properties.
Jebb Court
Located in the picturesque countryside of North Shropshire, the small market town of Ellesmere is famous for its location next to 'The Mere', one of nine glacial meres or shallow lakes in the local area. A haven for birdwatchers and boating enthusiasts alike. Jebb Court is situated close to the canal and a major supermarket, less than 150 yards walk into the town centre. Jebb Court has been designed and constructed for modern living.
The apartments have Sky+ connection points in living rooms, underfloor heating throughout, walk in wardrobes in master bedrooms, camera video entry system for use with a standard TV and, for your peace of mind, a 24-Hour emergency call system. The homeowners' lounge is a great space for social events and, for added convenience, there is a guest suite which visitors can book into for a small fee (usually around £25).
The dedicated House Manager is on site during the day to take care of things and make you feel at home. There's no need to worry about the burden of maintenance costs as the service charge covers the cost of all external maintenance, gardening and landscaping, external window cleaning, buildings insurance, water rates, security and the energy costs of the laundry room, homeowners lounge and other communal areas. It is a condition of purchase that residents must meet the age requirement of 60 years or of age or over.
Entrance Hallway
Solid wood front door with spy hole and letter box. The security door entry system with intercom and 24-hour emergency response system is located here. From the hallway there is a door to a storage cupboard which houses the hot water tank. Ceiling light point, smoke detector, Further doors lead to the bedroom, living room and shower room.
Living Room
Spacious lounge/diner with feature fireplace (without fire) creating a great focal point for the room. Having French doors to a patio area having garden views. Ceiling lights. TV point with Sky+ connectivity. Telephone point. Power points. Oak effect door with glazed panels leads into a separate kitchen.
Kitchen
Modern fitted kitchen with appliances to include an integrated fridge/freezer, mid height built in oven with easy access side opening door and space for a microwave above. Four ring hob having a tiled splash back and chrome extractor hood. A wide range of wall and base units. A double glazed window, sits above a stainless steel sink unit. Tiled flooring
Bedroom
Good size double bedroom featuring a walk-in wardrobe with plenty of shelving and rails. Double glazed window with pleasant outlook. Ceiling light point. TV and telephone point. A range of power sockets.
Shower Room
Luxury fully tiled shower room comprises; Level access walk in shower with glass screen and grab rails for safety. WC, vanity unit wash hand basin with a cupboard below and a fitted mirror above, Further wall mounted vanity unit. Wall mounted towel rail. Emergency pull-cord.
Service Charge (Breakdown)
• Cleaning of communal windows
• Water rates for communal areas and apartments
• Electricity, heating, lighting and power to communal areas
• 24 hour emergency call system
• Upkeep of gardens and grounds
• Repairs and maintenance to the interior and exterior communal areas
• Contingency fund including internal and external redecoration of communal areas
• Buildings insurance
The Service charge does not cover external costs such as your Council Tax, electricity or TV. To find out more about the service charges please contact your Property Consultant or House Manager.
Service charge: £2,771.52 for financial year ending 31/03/2025.
Car Parking Permit Scheme-Subject To Availability
Parking is by allocated space subject to availability. The fee is usually £250 per annum, but may vary by development. Permits are available on a first come, first served basis. Please check with the House Manager on site for availability.
Ownership Details
Ground Rent: £425 per annum
Lease Length: 125 years from 1st Jan 2013
Additional Information & Services
• Superfast Fibre Broadband available
• Mains water and electricity
• Electric room heating
• Mains drainage
Property info
c2801B5A-A6Df-Ed11-A7c6-6045Bdf1Ea4d.Jpg View original

For more information about this property, please contact
McCarthy Stone - RESALES, BH8 on +44 1202 984855 * (local rate)
Disclaimer
Property descriptions and related information displayed on this page, with the exclusion of Running Costs data, are marketing materials provided by McCarthy Stone - RESALES, and do not constitute property particulars. Please contact McCarthy Stone - RESALES for full details and further information. The Running Costs data displayed on this page are provided by PrimeLocation to give an indication of potential running costs based on various data sources. PrimeLocation does not warrant or accept any responsibility for the accuracy or completeness of the property descriptions, related information or Running Costs data provided here.






































.png)