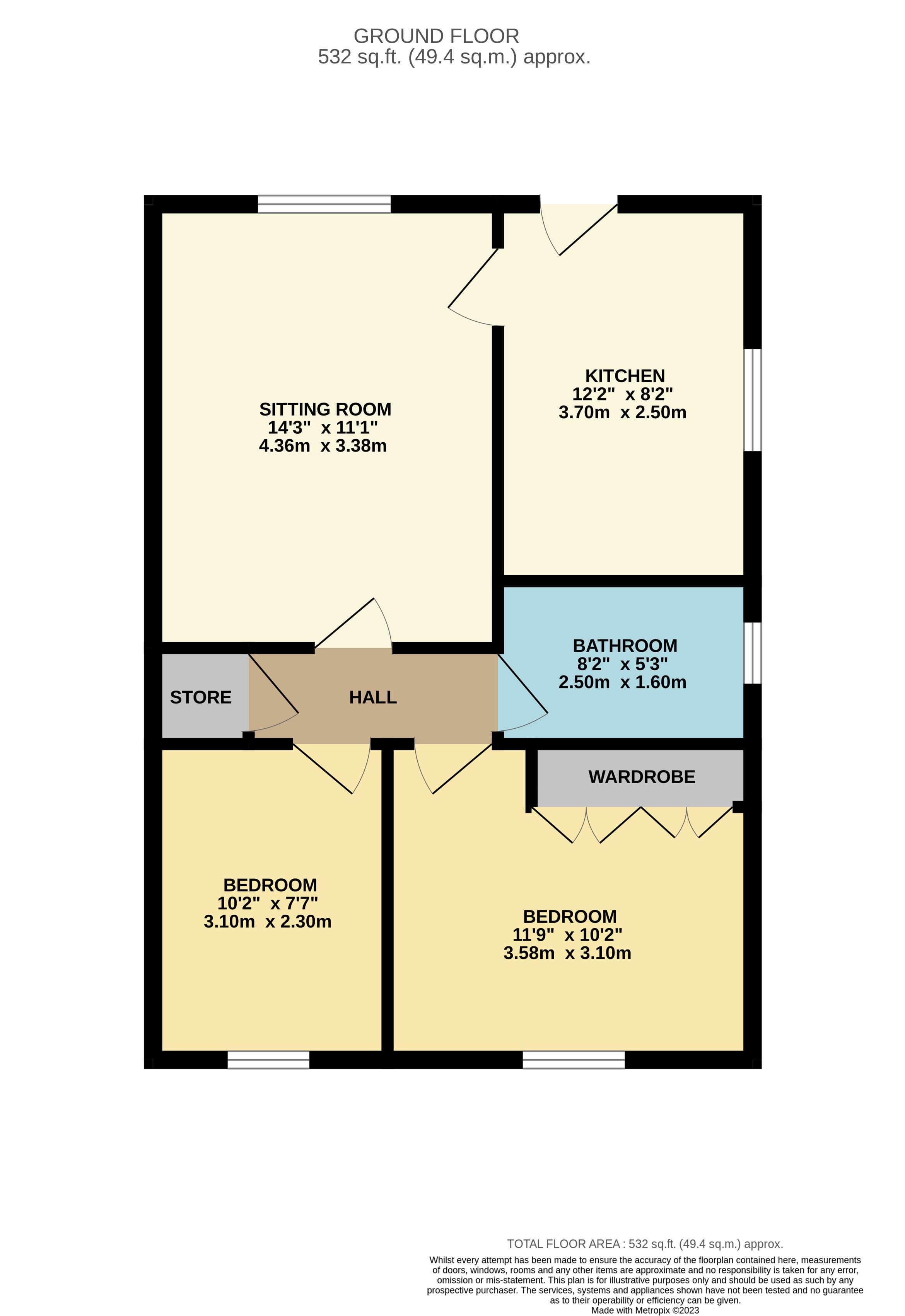Semi-detached bungalow for sale in Far Cross, Matlock DE4
* Calls to this number will be recorded for quality, compliance and training purposes.
Property features
- Semi-detached bungalow
- Popular residential location
- Scope for updating in parts
- Suit a variety of purchasers
- Two bedrooms
- Attractive gardens
- Single garage and driveway
- Close to Cavendish Park
- Viewing recommended
Property description
Matlock’s town centre facilities are around one mile away, whilst good road communications lead to the neighbouring market towns of Bakewell (8miles), Chesterfield (10 miles) and Alfreton (8 miles). The delights of the surrounding Derbyshire Dales and Peak District countryside are also close at hand.
Accommodation
To the front of the bungalow, a uPVC double glazed front door opens to the…
Fitted kitchen – 3.70m x 2.50m (12’ 2” x 8’ 2”) fitted with a good range of modern cupboards, drawers and work surfaces, which incorporate a stainless steel and a four ring gas hob. There is an eye level electric oven and grill, integral fridge / freezer and an automatic washer / dryer. Good natural light is allowed through a south facing window and there is ample room for a small breakfast table. A door leads off to the…
Sitting room – 4.36m x 3.38m (14’ 3” x 11’ 1”) with a broad front aspect window and a gas fire set to a wooden surround. To the rear of the sitting room a door opens to an inner hall with a deep storage cupboard which houses the lagged hot water cylinder. Doors also lead off to…
Bathroom – 2.50m x 1.60m (8’ 2” x 5’ 3”) fitted with a coloured suite to include a panelled bath with electric shower above, pedestal wash hand basin and low flush WC. To the wall, the gas fired boiler which serves the central heating and hot water system.
Bedroom 1 – 3.58m x 3.10m (11’ 9” x 10’ 2”) a good double bedroom with a window overlooking the rear gardens, and a range of built-in bedroom furniture.
Bedroom 2 – 3.10m x 2.30m (10’ 2” x 7’ 7”) again with a pleasant rear aspect.
Outside
From the roadside, a paved driveway provides vehicle access and car standing and leads to the side of the property and access to a single garage, of sectional construction with up and over door and shelf storage.
To the front of the bungalow, an attractive forecourt garden with a central lawn surrounded by herbaceous borders and hedge screens. The larger garden is found at the rear, again principally laid to lawn for ease of maintenance with hedge boundaries, borders and wooden summerhouse.
Tenure – Freehold.
Services – All mains services are available to the property, which enjoys the benefit of gas fired central heating and uPVC double glazing. No specific test has been made on the services or their distribution.
EPC rating – Current 52E / Potential 88B
council tax – Band B
fixtures & fittings – Only the fixtures and fittings mentioned in these sales particulars are included in the sale. Certain other items may be taken at valuation if required. No specific test has been made on any appliance either included or available by negotiation.
Directions – From Matlock Crown Square, take Bank Road rising out of the town. At the top of the hill bear right onto Wellington Street, then take the next sharp left onto Cavendish Road. Proceed along Cavendish Road before turning right into Wolds Rise. Rise up Wolds Rise and Far Cross can be found as the second turn on the right. No. 12 can be found on the right hand side, identified by the agent’ For Sale board.
Viewing – Strictly by prior arrangement with the Matlock office .
Ref: FTM10347
Property info
For more information about this property, please contact
Fidler Taylor, DE4 on +44 1629 347043 * (local rate)
Disclaimer
Property descriptions and related information displayed on this page, with the exclusion of Running Costs data, are marketing materials provided by Fidler Taylor, and do not constitute property particulars. Please contact Fidler Taylor for full details and further information. The Running Costs data displayed on this page are provided by PrimeLocation to give an indication of potential running costs based on various data sources. PrimeLocation does not warrant or accept any responsibility for the accuracy or completeness of the property descriptions, related information or Running Costs data provided here.



















.png)

