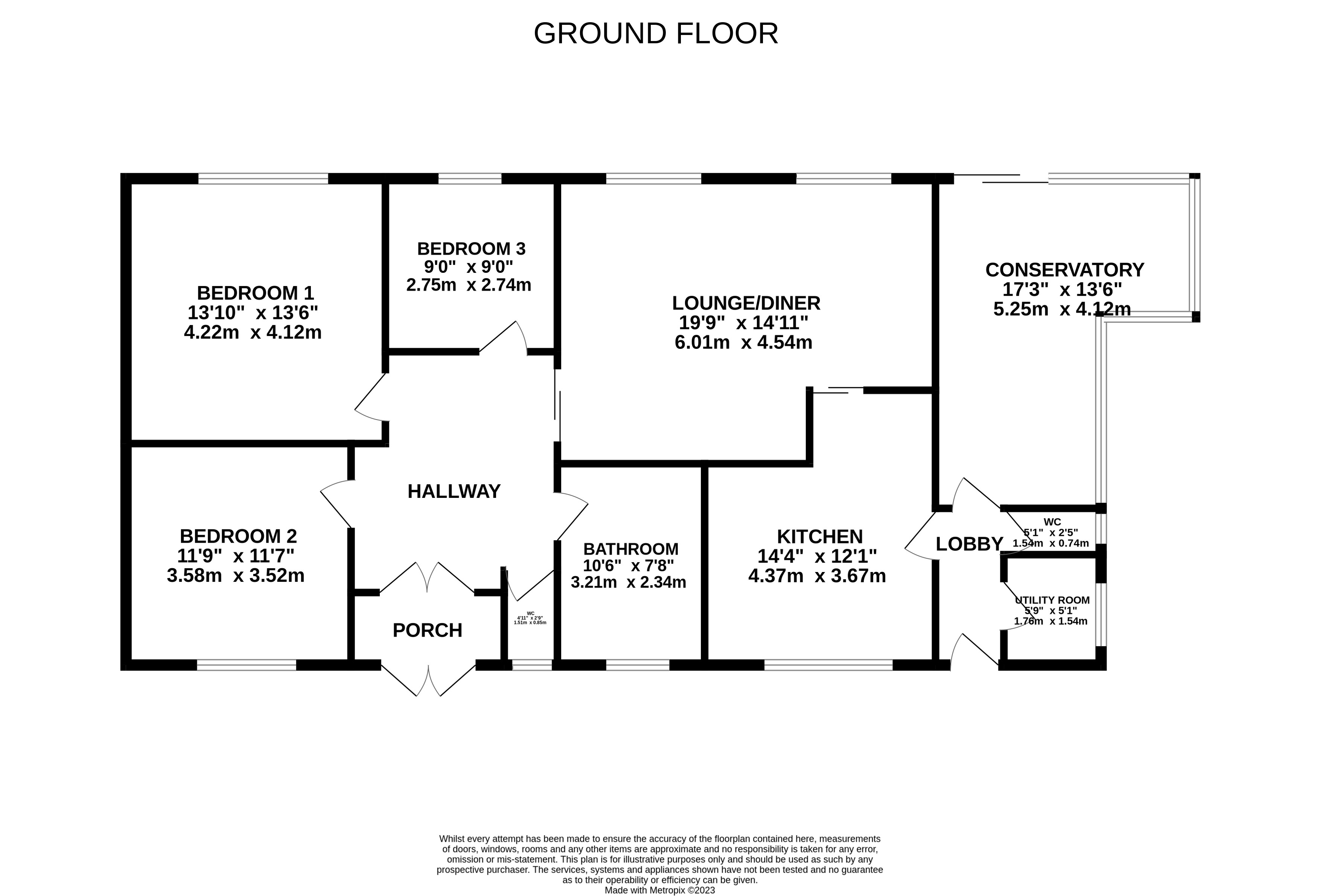Bungalow for sale in Awsworth Lane, Cossall, Nottingham NG16
* Calls to this number will be recorded for quality, compliance and training purposes.
Property features
- Guide price £475,000- £500,000
- Individually built three bedroom detatched bungalow
- Huge potential to further improve and create A family home
- Excellently well maintained throughout
- Offering spacious rooms and versatile living
- Situated on A huge private plot with large gardens to front and rear
- Large driveway to rear
- Close to local amenities including shops and railway station
- Close to A610 & M1
- Offered with no chain
Property description
Guide price £475,000- £500,000
A rare opportunity to purchase this individaully built bingalow on a very generous plot. Offering huge potential to be a large family home in the highly desired village of Cosall yet convenient for local amenities including shops and rail way station and offering excellent road networks nearby including the A610 and M1. Accommodation briefly consists of;
entrance porch- Having french doors opening to spacious hallway.
Hallway- Spacious hallway giving access to bedroom, 1,2 & 3, lounge/ diner, bathroom and separate w.c. Also having useful storage cupboard and carpet to floor.
Bedroom 1- Upvc double glazed window to rear over looking the large rear garden, carpet to floor and having a range high quality fitted bedroom furniture.
Bedroom 2- Additional double bedroom with upvc double glazed window to front elevation over looking the private front garden, carpet to floor and built in bedroom furniture.
Bedroom 3- Having window over looking the rear garden and carpet to floor.
W.C.- Having 2 piece suite and upvc obscure double glazed window to front elevation.
Bathroom- Having large walk in shower and white wash hand basin. Upvc double glazed window to front elevation and chrome heated towel rail.
Lounge/ diner- A very large spacious room with upvc double glazed windows enjoying views of the very well maintained private rear garden. There is a log burner, carpet to floor and door giving access to the dining kitchen.
Dining kitchen- Having a range of wall and base units with matching drawers, sink and drainer, splash back tiling with plenty of work top space and integrated appliances to include 5 burner gas hob, oven and double extractor over and dishwasher. Upvc double glazed window to front elevation and door leading to lobby.
Lobby- With door leading to the front garden, door to utility room, W.C. And conservatory.
Utility room- Having space and plumbing for washing machine and tumble drier, work top space and window to side elevation.
W.C.- Useful additional W.C. With obscure glazed window to side elevation.
Conservatory- Large conservatory with patio doors leading to rear garden and useful storage cupboards, carpet to floor.
Outside- To the front is a walled large attractive garden, mainly laid to lawn with established flower and tree shrub lined borders. To the rear is a private large garden with trees, flower and shrub borders, patio areas to enjoy the sun and driveway to rear with double gates giving access. There is also a green house and large timber shed.
For more information about this property, please contact
Yopa, LE10 on +44 1322 584475 * (local rate)
Disclaimer
Property descriptions and related information displayed on this page, with the exclusion of Running Costs data, are marketing materials provided by Yopa, and do not constitute property particulars. Please contact Yopa for full details and further information. The Running Costs data displayed on this page are provided by PrimeLocation to give an indication of potential running costs based on various data sources. PrimeLocation does not warrant or accept any responsibility for the accuracy or completeness of the property descriptions, related information or Running Costs data provided here.

















































.png)
