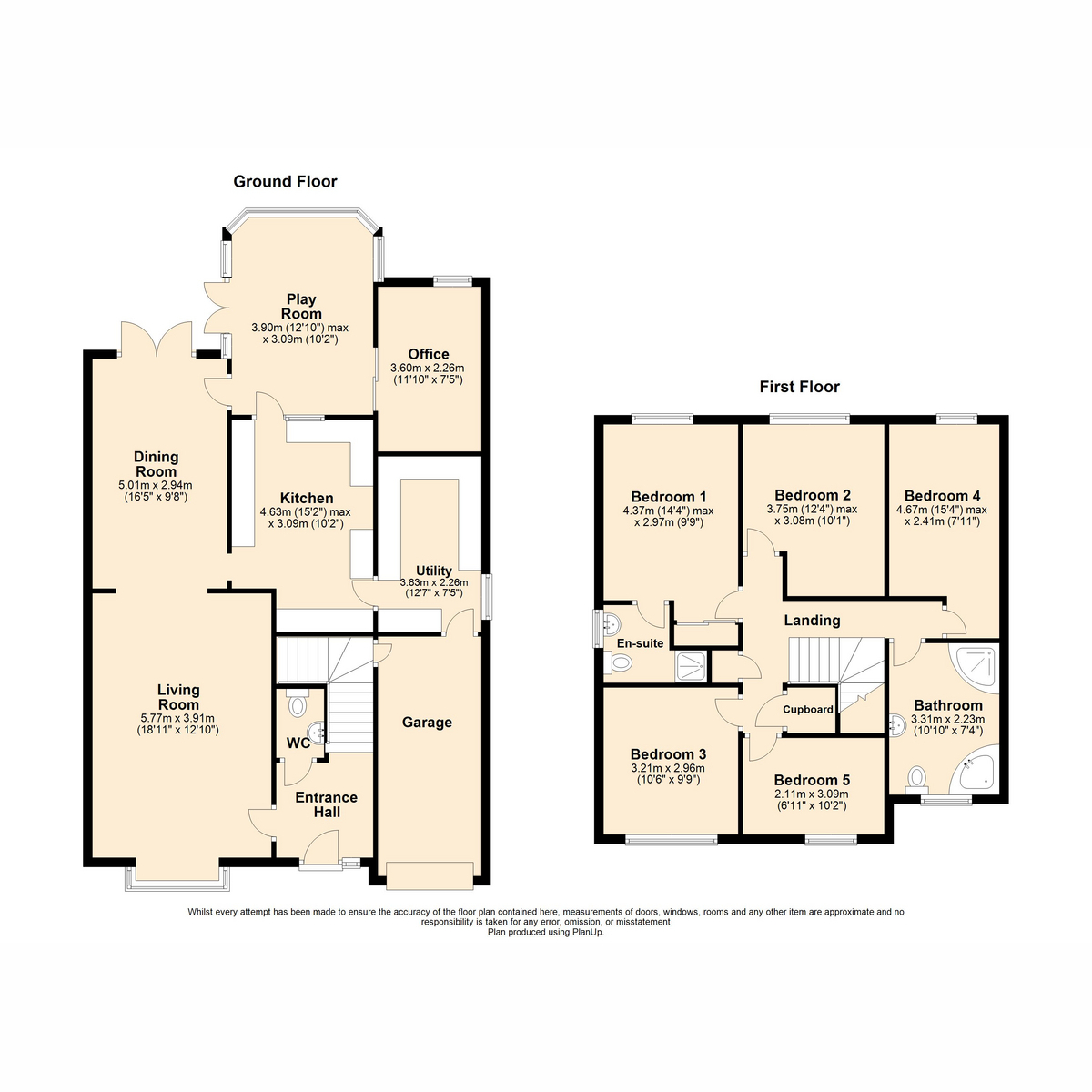Detached house for sale in Great Western Way, Stourport-On-Severn DY13
* Calls to this number will be recorded for quality, compliance and training purposes.
Property features
- Extended Detached Family Home
- Offering Over 1600 Square Foot of Accommodation
- Five Double Bedrooms
- Three Reception Rooms Including 34 Foot Living into Dining Room
- South Westerly Facing Garden
- Garage and Off Road Parking for Four Vehicles
- Superfast and Standard Broadband Available
- EPC Rating - B
Property description
Coral Walrond & Tom Jackson - The Property Duo are pleased to present this fantastic five bedroom detached family home that has been extended to make it one of the more spacious homes in Stourport-on-Severn.
Offering over 1600 square foot of accommodation, the floorspace here is hard to rival. As you enter this home there is a good sized entrance hall with door to the downstairs cloakroom. To the front is a spacious bay fronted lounge opening into the dining room which from front to back measures over 34 foot - an incredible space! The dining room provides access through to the well fitted kitchen with a great range of cupboards offering ample storage, space for range style cooker and door into the large utility room which has garage access. From the kitchen, you enter into the a versatile room currently used as a play room to rear overlooking the garden and further provides access through to a study/gym room.
When you reach the first floor you are greeted to the galleried landing leading to the main bedroom to the rear with built in wardrobes, en-suite shower room and enjoys views over the garden. There are four further double bedrooms which are all good sizes offering plenty of space for growing children or would allow for home office use as one of the bedrooms is currently utilised as. Rounding off the upstairs accommodation is a generous family bathroom which boasts a four piece suite, including a separate corner bath and shower cubicle - the best of both worlds! The house has ample upstairs storage with a large airing cupboard housing hot water cylinder and solar powered immersion heater, additional landing cupboard and two loft spaces with large areas boarded.
To the rear is a well proportioned south westerly facing garden laid to patio and lawn, with space for garden sheds and ample room for children to play. There is a large number of solar panels to the roof which are owned outright and have generated surplus energy returns and fit payments to the current sellers. To the front is driveway parking for four vehicles and access to the garage.
This home has been upgraded throughout and offers a versatile layout for great family living, within easy walking distance of the heart of Stourport whilst offering good access links into Kidderminster, Worcester and Birmingham.
Stourport-on-Severn is a lovely town that offers a variety of amenities for residents of all ages. The town has a thriving high street which offers an excellent choice of shops, supermarkets, cafes, and restaurants. For those who love to be outdoors, Stourport and nearby towns have many parks and green spaces to explore, including the popular and picturesque riverside and the Wyre Forest.
As for schools, there is an excellent range of educational facilities within walking distance, including the popular Burlish Park Primary School and Stourport-on-Severn High School both achieving a “good” ofsted rating and providing a high standard of education. The Bewdley High School is also within proximity as an alternative option.
Overall, the property offers a fantastic amount of space in a great location. Viewings highly recommended to appreciate all it has to offer! Contact us to discuss the property or to arrange a viewing.
What3words - ///stack.kick.bride
Entrance Hall
Cloakroom (1.05m x 1.52m, 3'5" x 4'11")
Living Room (5.77m x 3.91m, 18'11" x 12'9")
Dining Room (5.01m x 2.94m, 16'5" x 9'7")
Kitchen (4.63m x 3.09m, 15'2" x 10'1")
Utility Room (3.83m x 2.26m, 12'6" x 7'4")
Play Room (4.23m x 3.03m, 13'10" x 9'11")
Study/Office (3.60m x 2.11m, 11'9" x 6'11")
Landing
Bedroom One (4.26m x 2.97m, 13'11" x 9'8")
Ensuite (1.44m x 1.70m, 4'8" x 5'6")
Bedroom Two (3.11m x 3.82m, 10'2" x 12'6")
Bedroom Three (3.21m x 2.97m, 10'6" x 9'8")
Bedroom Four (3.75m x 2.41m, 12'3" x 7'10")
Bedroom Five (3.11m x 2.11m, 10'2" x 6'11")
Bathroom (3.31m x 2.20m, 10'10" x 7'2")
Property info
For more information about this property, please contact
The Agency UK, WC2H on +44 20 8128 0617 * (local rate)
Disclaimer
Property descriptions and related information displayed on this page, with the exclusion of Running Costs data, are marketing materials provided by The Agency UK, and do not constitute property particulars. Please contact The Agency UK for full details and further information. The Running Costs data displayed on this page are provided by PrimeLocation to give an indication of potential running costs based on various data sources. PrimeLocation does not warrant or accept any responsibility for the accuracy or completeness of the property descriptions, related information or Running Costs data provided here.



































.png)
