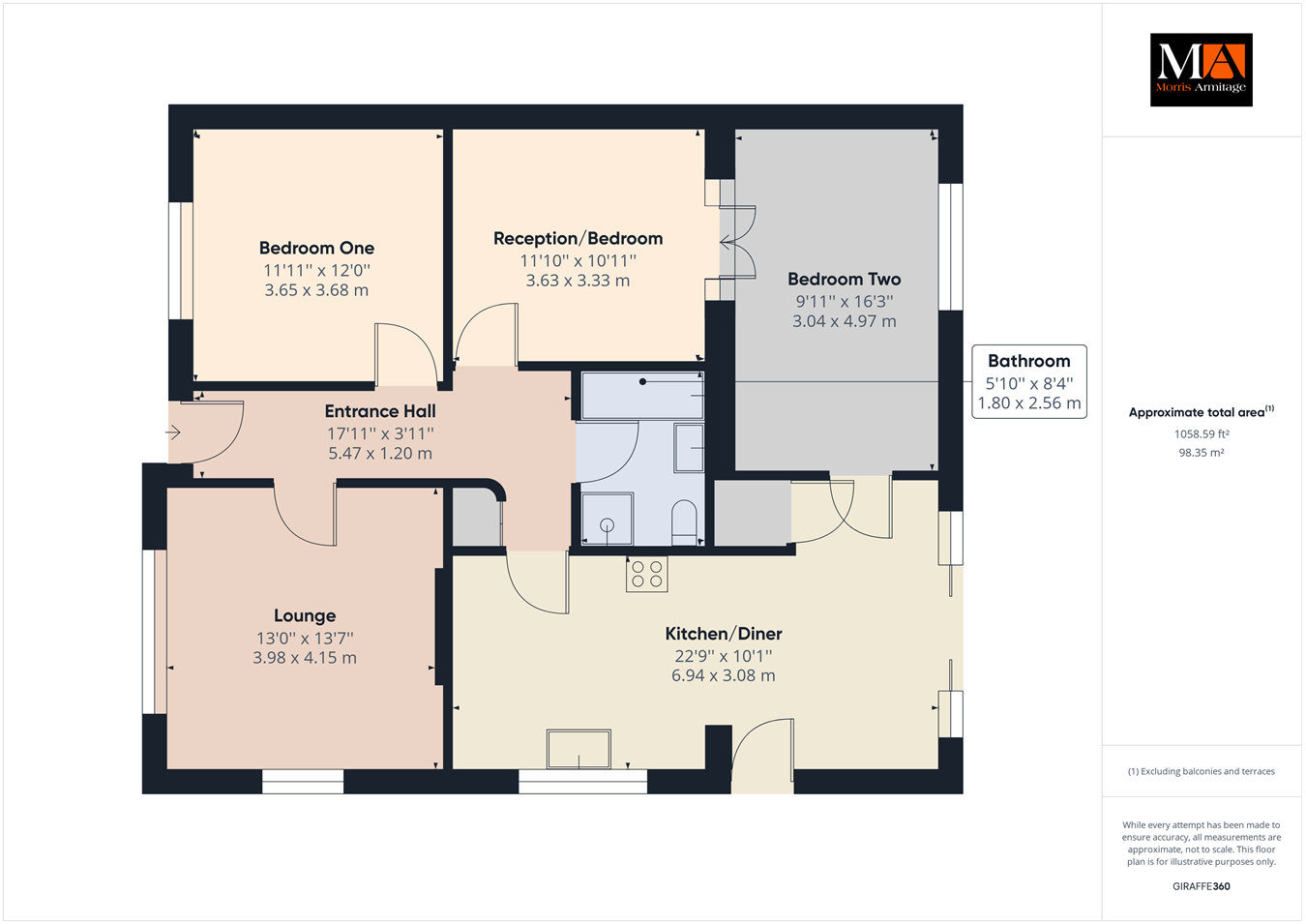Detached bungalow for sale in Listers Road, Upwell, Wisbech PE14
* Calls to this number will be recorded for quality, compliance and training purposes.
Property features
- Spacious Detached Bungalow
- Flexible Layout
- 2/3 Bedrooms
- Over 22ft Kitchen/Diner
- Low Maintenance Rear Garden
- Carport and Ample Parking
- Field Views
- Council Tax Band - C
- EPC - E
Property description
Accommodation -
Part glazed front entrance door to:-
Entrance Hall
Wall mounted radiator, airing cupboard, loft access.
Lounge
13’7” x 13’0” (4.15m x 3.98m)
uPVC double glazed window to front and side, two wall mounted radiators, electric fire inset to chimney breast.
Bedroom One
12’0” x 11’11” (3.68m x 3.65m)
uPVC double glazed window to front, wall mounted radiator.
Reception Room/Bedroom
11’10” x 10’11” (3.63m x 3.33m)
Wall mounted radiator, glass panel double doors to:-
Bedroom Two
16’3” x 9’11” (4.97m x 3.04m)
uPVC double glazed window to rear, wall mounted radiator.
Bathroom
Panelled bath, shower cubicle, low level WC, wash hand basin, fully tiled walls and flooring, towel radiator, extractor fan.
Kitchen/Diner
22’9” x 10’1” (6.94m x 3.08m)
Matching wall and base units with worktops over, 1 1/2 bowl ceramic sink and drainer, tiled splashback, space for Range style cooker with extractor over, space for washing machine, uPVC double glazed window and door to side, double glazed sliding doors to rear, storage cupboard.
Outside
To the front of the property, there is a shingle area with mature shrubs and a driveway leading to the carport. There is a rear low maintenance garden comprising of patio and shingle areas with low level fence overlooking fields. There is also a timber shed and the garage has been converted into two separate rooms which make ideal offices or storage.
Property info
For more information about this property, please contact
Morris Armitage, PE38 on +44 1366 681962 * (local rate)
Disclaimer
Property descriptions and related information displayed on this page, with the exclusion of Running Costs data, are marketing materials provided by Morris Armitage, and do not constitute property particulars. Please contact Morris Armitage for full details and further information. The Running Costs data displayed on this page are provided by PrimeLocation to give an indication of potential running costs based on various data sources. PrimeLocation does not warrant or accept any responsibility for the accuracy or completeness of the property descriptions, related information or Running Costs data provided here.
































.gif)