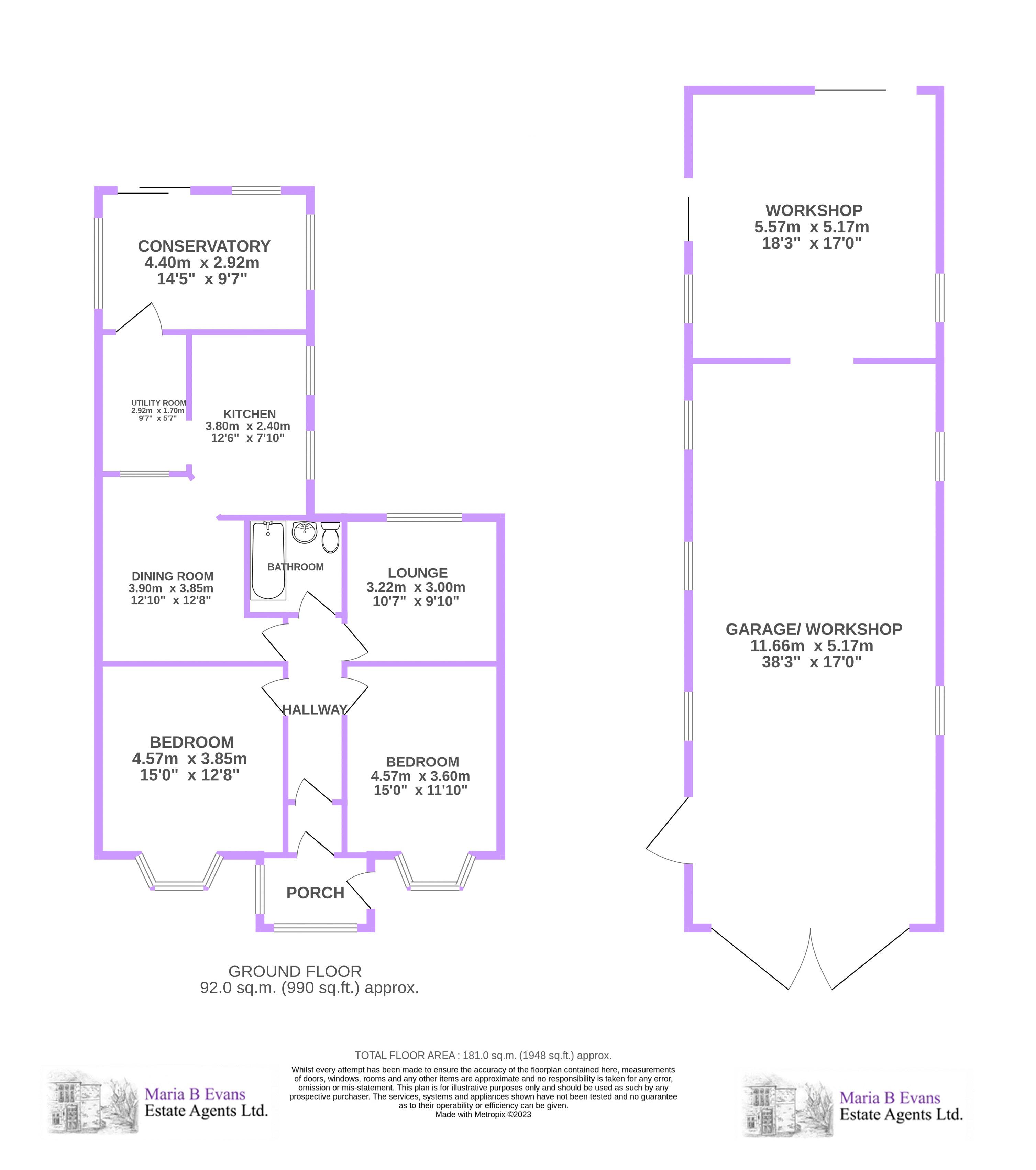Detached bungalow for sale in Preston Road, Standish WN6
* Calls to this number will be recorded for quality, compliance and training purposes.
Property features
- Detached, extended, two-bedroom true bungalow
- Offering renovation or development potential
- Plans prepared for two prospective site schemes
- Semi-rural location with surrounding farmland views
- Set on 0.53 acre enclosed plot of land
- Having great opportunity for a discerning purchaser
- Two reception rooms, conservatory and kitchen
- Lengthy driveway parking for numerous cars
- Lawn gardens to front and rear with greenhouse
- Brick-built, single storey outbuilding plus sheds
Property description
Set on a generous plot, in a semi-rural location with far reaching views over farmland to the front, this detached, extended, true bungalow is in need of complete renovation and refurbishment and offers a discerning purchaser a superb opportunity to carry out the work and construct a beautiful home within easy reach of local amenities, schools and commuter transport links.
The bungalow is approached from the road through wrought iron double gates to a lengthy, tree-lined driveway which provides parking for numerous cars and has lawn garden to the front and deep shrub border to the side. The generously sized plot circa 0.53 acres, is also mainly laid to lawn with hedge boundaries, has a central pond, greenhouse, polytunnel, a good-sized brick-built single-storey outbuilding plus timber sheds.
Accessed via a glazed porch to the front which shelters the painted timber door giving way to the central hall with rooms off. The lounge has a bay window to the front, pendant light and radiator plus an open fire facility in a tiled surround and hearth. The dining room has a window to the rear porch, a strip light and radiator and has an opening to the kitchen which is fitted with units and has two windows to the side. A further opening from the kitchen leads to the rear porch with side window and a glazed door opens to the conservatory with sliding door to the rear.
Bedroom one has a bay window to the front, pendant light and radiator.
Bedroom two has a rear window, pendant light and houses the wall-mounted gas central heating boiler. The fully tiled bathroom has an opaque rear window, ceiling light and is fitted with a three-piece pink suite of pedestal wash hand basin and a panelled bath with shower over.
Alternatively, architectural plans have been prepared for two prospective schemes for the site concerning replacement dwellings. Neither plan has been submitted to the local authority for their consent.
Option 1 – Demolish the existing bungalow and, using the existing volume of the bungalow and outbuildings, replace with a dormer-style detached dwelling of approximately 190sqm (2045sq.ft) with proposed accommodation to include an open plan living-dining-kitchen, separate study, four bedrooms – master with en suite – and a family bathroom, plus a detached double garage.
Option 2 - Demolish the existing bungalow and, using the existing volume of the bungalow and outbuildings, replace with two detached dwellings.
Dwelling 1 to comprise open plan living-dining-kitchen, four bedrooms – master with en suite – plus family bathroom. Approximate floor area of 140sqm (1507sqft).
Dwelling 2 to comprise open plan living-dining-kitchen, three bedrooms (two within the roof space) and a family bathroom. Approximate floor area of 117sqm (1259sqft).
Viewing is strictly by appointment through Maria B Evans Estate Agents
We are reliably informed that the Tenure of the property is Freehold
The Local Authority is Wigan Borough Council
The EPC rating is D
The Council Tax Band is D
The property is served by mains drainage
Please note:
Room measurements given in these property details are approximate and are supplied as a guide only.
All land measurements are supplied by the Vendor and should be verified by the buyer's solicitor. We
would advise that all services, appliances and heating facilities be confirmed in working order by an
appropriately registered service company or surveyor on behalf of the buyer as Maria B. Evans Estate
Agency cannot be held responsible for any faults found. No responsibility can be accepted for any
expenses incurred by prospective purchasers.
Property info
For more information about this property, please contact
Maria B Evans Estate Agents, PR26 on +44 1704 206176 * (local rate)
Disclaimer
Property descriptions and related information displayed on this page, with the exclusion of Running Costs data, are marketing materials provided by Maria B Evans Estate Agents, and do not constitute property particulars. Please contact Maria B Evans Estate Agents for full details and further information. The Running Costs data displayed on this page are provided by PrimeLocation to give an indication of potential running costs based on various data sources. PrimeLocation does not warrant or accept any responsibility for the accuracy or completeness of the property descriptions, related information or Running Costs data provided here.





























.png)
