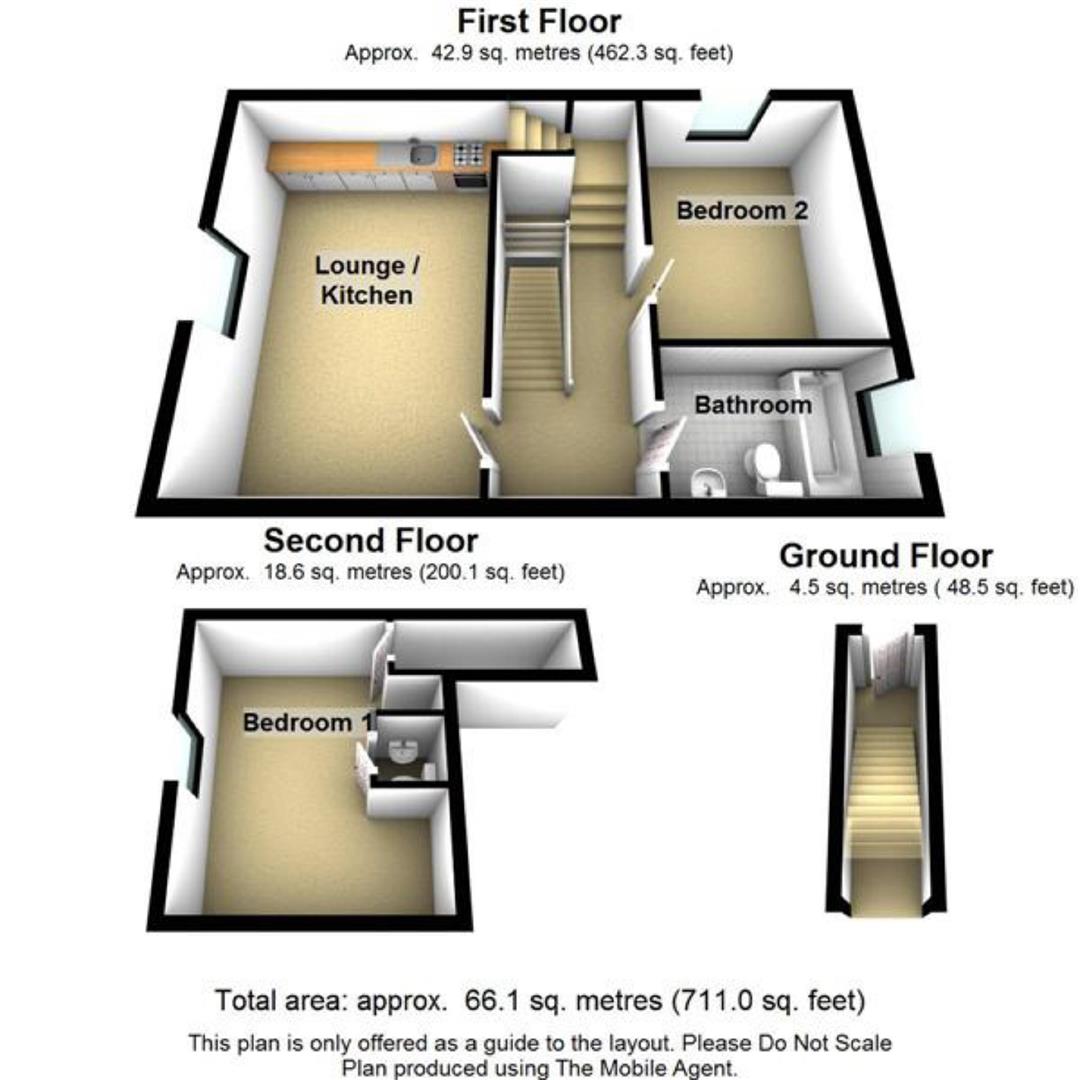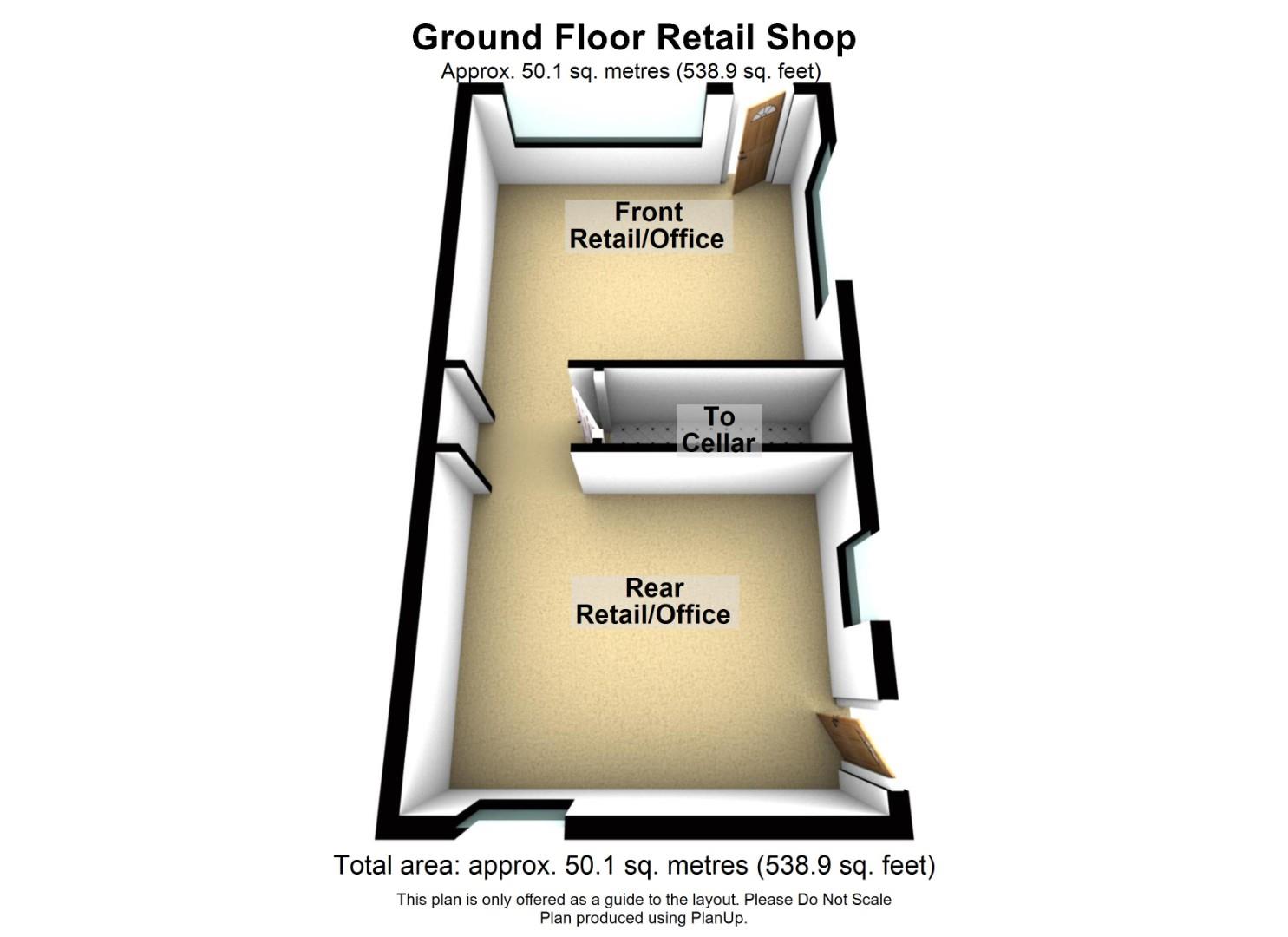Property for sale in New Street, Matlock DE4
* Calls to this number will be recorded for quality, compliance and training purposes.
Property features
- Two Bedroom Flat & Ground Floor Shop
- UPVC Double Glazing
- Town Centre Location
- Well Presented Throughout
- Ideal Investment
- Energy Rating E
- Courtyard & Outbuildings To The Rear
- Virtual Tour Available For The Flat
Property description
We are delighted to offer for sale this most unique semi-commercial opportunity at this sought after location of New Street, a busy thoroughfare for passing trade, just a short distance from the centre of this popular market town of Matlock. This stone-built property comprises of a ground floor retail shop offering a number of potential uses along with a spacious two bedroom flat above. The ground floor shop comprises of two retail areas with a most useful dry cellar with WC. The flat, having its own separate access from ground floor level, is presented over two floors and comprises of a spacious living, dining and kitchen area, a three piece bathroom suite with shower and a double bedroom. On the second floor there is a principal bedroom with ensuite WC. Immediately to the rear there is a courtyard with two outbuildings, one a former outhouse, the other a lock up store. There is a bin store area for the flat and shop here too. The flat benefits from electric heating, uPVC double glazing and is extremely well presented throughout. This complete property would be most ideal for a business where the owners could live onsite. Viewing Highly Recommended. Virtual Tour of the flat available. An adjacent detached commercial building is also available by separate negotiation.
Ground Floor Shop
Front Retail Area/Office (5.51 x 4.52 (18'0" x 14'9" ))
With uPVC double glazed door and large uPVC double glazed window to front and side aspects. Quality wooden flooring.
Rear Retail Room/ Office (5.49 x 4.45 (18'0" x 14'7" ))
With a wood laminate flooring and a uPVC double glazed window and door to the side aspect. Panel doors reveal a sink area and shelving. BT point, electric meter. A door in the inner lobby gives access to the
Lower Ground Floor Cellar (4.52 x 4.51 (14'9" x 14'9"))
Dry, with built-in shelving providing useful storage. There is a "Saniflow" WC and pedestal sink.
The Flat - Accommodation
Access From The Ground Floor
Entrance to the property is made via it's own part glazed uPVC double glazed door. The staircase leads off to the first floor landing where the first door on the right leads into the
Living / Dining / Kitchen (14'11 x 14'9 max)
To one side of this room there is a range of fitted wall, base and drawer units with freestanding electric cooker, undercounter fridge and an inset stainless steel sink. The remainder of the room is carpeted, has a TV point and a uPVC double glazed window overlooking the town with super views towards Riber Castle.
Bathroom (9'3 x 5'5)
Fitted with a modern three piece suite comprising of panelled bath with electric shower over, pedestal sink and low flush WC. There is a built in airing cupboard housing the immersion tank providing the hot water for the home. There is a ceramic tiled floor, heated towel radiator and an obscure glass uPVC double glazed window to the side aspect.
Bedroom Two (9'7 x 9'2)
With a uPVC double glazed window to the side aspect. The built in cupboard houses the electric meter and modern consumer unit.
Second Floor
The staircase from the first landing rise up to the second floor. The door opens into
Bedroom One (14' x 12' max)
A good size master bedroom with velux window to the front aspect providing rooftop views towards Riber Castle. A door opens to reveal the
Ensuite Wc (3'5 x 3')
With a low flush WC and wash hand basin.
Outside
Immediately to the rear of the property there is a courtyard, bin store, former WC and useful lock-up store.
Council Tax & Business Rates Information
We are informed by Derbyshire Dales District Council that the flat falls within Council Tax band A which is currently £1416 per annum (before any discounts). At the time of writing (April 2023) we understand that given the size of this unit, that this property should benefit from the government's small business rate scheme. We would advise any interested parties to contact Derbyshire Dales District Council to verify this, giving their own individual circumstances.
Property info
For more information about this property, please contact
Grants of Derbyshire, DE4 on +44 1629 828078 * (local rate)
Disclaimer
Property descriptions and related information displayed on this page, with the exclusion of Running Costs data, are marketing materials provided by Grants of Derbyshire, and do not constitute property particulars. Please contact Grants of Derbyshire for full details and further information. The Running Costs data displayed on this page are provided by PrimeLocation to give an indication of potential running costs based on various data sources. PrimeLocation does not warrant or accept any responsibility for the accuracy or completeness of the property descriptions, related information or Running Costs data provided here.



























.png)


