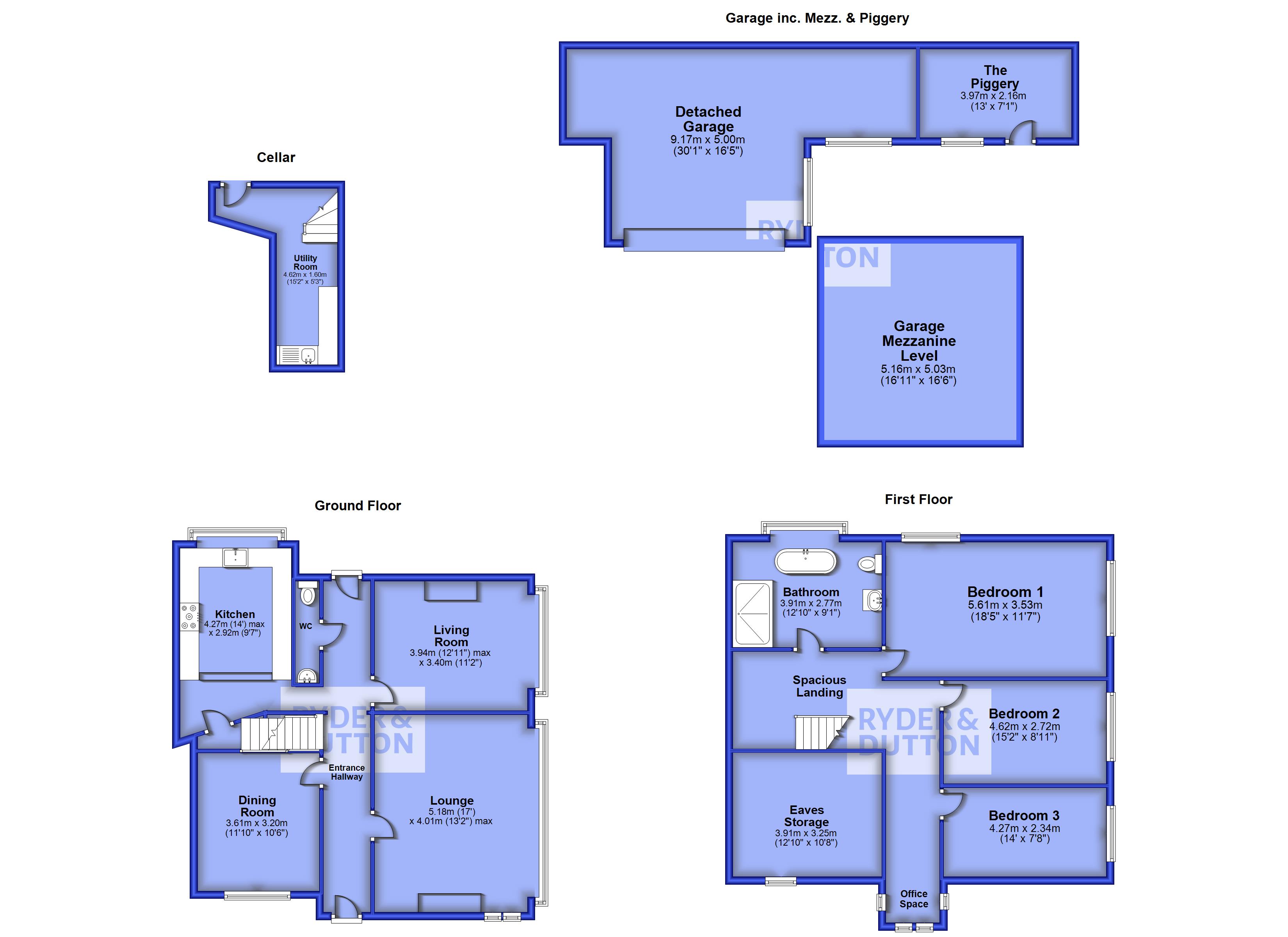Semi-detached house for sale in Booth Road, Stacksteads, Rossendale OL13
* Calls to this number will be recorded for quality, compliance and training purposes.
Property features
- Stunning Grade-ii listed c.17th Period Hall
- Large Gardens Front & Rear
- Large Detached Garage & Period Outbuilding
- Stunning South-Facing Garden Valley Views
- 3 Large Reception Rooms
- 3 Large Bedrooms (Could split master for 4 Doubles)
- Close to Popular Grammar School
- 2 miles to Rawtenstall
- Easy Access to M66/ Manchester
- Freehold
Property description
Extensive, c 0.5acre Gardens. Period Stone Outbuilding and Double Garage. Splended South-Facing Garden Valley Views.
Stunning Inside and Out. To view the Grade-ii listed Fearns Hall, please call Ryder & Dutton.
An outstanding, Grade-ii listed, c17th hall, Fearns Hall has a date stone of 1696, however a residence in this location can be traced back to the 1500's. Boasting an array of stunning period features, tasteful, modern fittings c.1800sqft of space and some superb attributes. Along with a large detached garage and stone, former piggery, there is a generous lawn garden to the front, a further large lawn garden to the rear with south-facing views across the valley and a south-facing patio garden, across a c.1/4 acre plot.
With a dry-stone boundary wall, approaching from the front of the property four stone steps lead to a pillared portico entrance porch and a door leads into the entrance hallway of this beautifully-appointed property. A long spacious hallway, there is a downstairs, guest W.C, doors into three large reception room and a hallway off to the kitchen. The lounge is a stunning room with two front windows and a series of eighteen windows to the side, looking west onto the lawn gardens and flooding the room with natural light. There are exposed beams, quality wood-style laminate flooring and a feature fire place with log-burning, modern stove.
The living room, has a similar stunning period feature window, with a series of ten windows, exposed beams and another log-burning stove. The dining room sits at the front of the property across the hall from the lounge and is a bright, spacious room. The quality fitted kitchen comes with a collection of fitted units, with appliances in a c-shape across three walls, at the far end of the room. There is a Range-cooker, inset within the chimney breast with extractor fan, there is a Belfast sink and a delightful bevel-edged quartz work surface. Just off a door leads down to the cellar, which offers ideal utility space.
A spacious first floor landing runs in an L-shape, with a delightful space at the end above the portico, with triple aspects offering a perfect home office space. A door off leads to a cavernous 135sqft storage space with a front window and terrific, decent height, that peaks in the central portion in the middle portion.
There are three double bedrooms, although with rear and side aspects, the large, 210sqft bedroom one could easily be split to create a fourth double room, or enjoyed as it is, as a decadent, large master bedroom suite. The stylish, four-piece family bathroom, is adjacent across the rear of the property and at 115sqft, could again be split to create an en-suite bathroom, or a portion could be taken from the master bedroom. As it is the bathroom offers a free-standing bath, separate, large cubicle shower, pedestal wash hand basin with vanity storage and a W.C.
Bedroom two is over 130sqft feet with five, feature side windows and bedroom three is a generous is 110sqft with a series of four, features side windows. There is a south-facing patio at the rear, leading to a spacious detached garage with a 270sqft mezzanine, whilst to the side there is a period (former) Piggery with door and window.
From here there are two large lawn gardens across this c.0.25acre plot, one leading all the way down to the road and another giving stunning, south-facing views across the valley.
A unique, period property, with the countryside all around, you are close to the popular grammar school, just two miles from Rawtenstall and with excellent access to the M66, for Manchester.
From the Rawtenstall office, turn left onto Bank St, right onto Newchurch Road and proceed for one mile, before crossing the Turn Pike junction, onto Booth Road. Proceed to the top of the hill and this stand-out property cannot be missed, on the right-hand side.
This property is connected to main services.
Entrance Hallway
Downstairs W.C.
Lounge (5.18m x 4.01m)
Living Room (3.94m x 3.4m)
Dining Room (3.6m x 3.2m)
Kitchen (4.27m x 2.92m)
Cellar Utility Room (4.62m x 1.6m)
First Floor Landing
Bedroom One (5.61m x 3.53m)
Bedroom Two (4.62m x 2.72m)
Bedroom Three (4.27m x 2.34m)
Family Bathroom (3.9m x 2.77m)
Eaves Storage (3.9m x 3.25m)
Total space. Max height c.1.35m/4'6"
Detached Garage
9.17m max x 5m max
Garage Mezzanine (5.16m x 5.03m)
Piggery (3.96m x 2.16m)
Property info
For more information about this property, please contact
Ryder & Dutton - Rawtenstall, BB4 on +44 1706 408823 * (local rate)
Disclaimer
Property descriptions and related information displayed on this page, with the exclusion of Running Costs data, are marketing materials provided by Ryder & Dutton - Rawtenstall, and do not constitute property particulars. Please contact Ryder & Dutton - Rawtenstall for full details and further information. The Running Costs data displayed on this page are provided by PrimeLocation to give an indication of potential running costs based on various data sources. PrimeLocation does not warrant or accept any responsibility for the accuracy or completeness of the property descriptions, related information or Running Costs data provided here.
























































.png)


