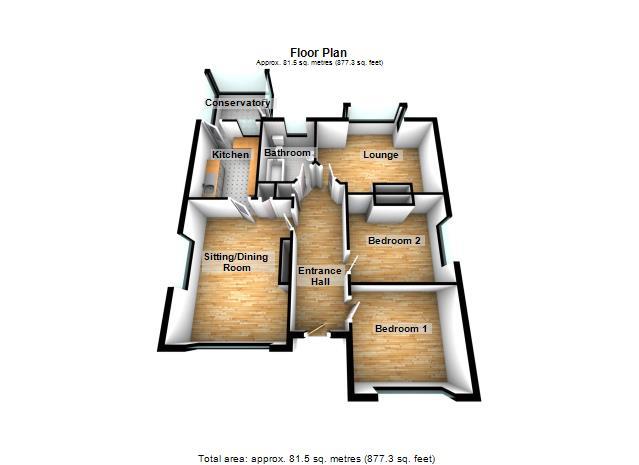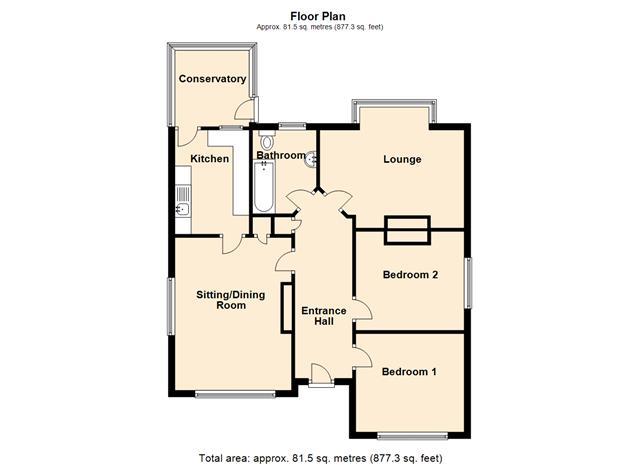Detached bungalow for sale in Edenfield Villas, Marlborough Avenue, Hornsea HU18
* Calls to this number will be recorded for quality, compliance and training purposes.
Property features
- Detached bungalow
- Corner plot
- Additional loft space
- Chain free
Property description
We are excited to present an excellent opportunity to put your very own stamp on a traditional, two bedroomed detached bungalow, The property is located in the sought after sea-side town of Hornsea and is sold with no onward chain!
Briefly comprises; Entrance hall, dining room, lounge, kitchen, conservatory, two double bedrooms, bathroom and bonus loft room.
Externally, the property benefits from a private setting with gardens to three sides and large shed with carport.
Get in contact with Our House on now!
EPC - D
Council Tax - C
Tenure - Freehold
Entrance Hall
Entrance door, cupboard, radiator, carpet, loft access with pull down ladder.
Dining Room (4.7 x 3.61 (15'5" x 11'10"))
Window to front and side of property, fireplace with tiled back and hearth, picture rail, radiator, storage cupboard. TV point.
Lounge (4.45 x 4.04 (14'7" x 13'3"))
Square bay window to rear of property, tiled open fireplace, coving to ceiling, radiator. TV point.
Kitchen (3.21 x 2.29 (10'6" x 7'6"))
Window to side of property and window into conservatory, fitted wall and base units, work surfaces, stainless steel sink with single drainer, gas cooker point, partially tiled walls, space and plumbing for washing machine, dryer and under counter fridge, space for freestanding oven.
Conservatory (2.34 x 2.22 (7'8" x 7'3"))
Off of kitchen, windows to side and rear, doors to garden, vinyl flooring.
Bedroom 1 (3.58 x 3.04 (11'8" x 9'11"))
Window to front of property, coving to ceiling, picture rail, radiator, carpet.
Bedroom 2 (3.59 x 3.04 (11'9" x 9'11"))
Window to side of property, fireplace with wooden surround, coving to ceiling, picture rail, radiator, carpet.
Bonus Loft Room (4.69 x 3.04 (15'4" x 9'11"))
Window to rear of property, built in cupboards, no fixed staircase to this room, storage to the eaves.
Bathroom (2.61 x 1.97 (8'6" x 6'5"))
Window to rear of property, W.C, pedestal hand wash basin, panelled bath with shower over, part tiled walls, radiator, vinyl flooring.
Rear Garden
Mainly laid to lawn and part paved, with hedge and fenced boundaries, planted boarders.
Large Shed (4.88 x 2.58 (16'0" x 8'5"))
With carport, detached from property, power and, light points, personal door.
Property info
3D Floorplan.Jpg View original

Floorplan.Jpg View original

For more information about this property, please contact
Our House Estate Agents, HU18 on +44 1964 561065 * (local rate)
Disclaimer
Property descriptions and related information displayed on this page, with the exclusion of Running Costs data, are marketing materials provided by Our House Estate Agents, and do not constitute property particulars. Please contact Our House Estate Agents for full details and further information. The Running Costs data displayed on this page are provided by PrimeLocation to give an indication of potential running costs based on various data sources. PrimeLocation does not warrant or accept any responsibility for the accuracy or completeness of the property descriptions, related information or Running Costs data provided here.























.png)