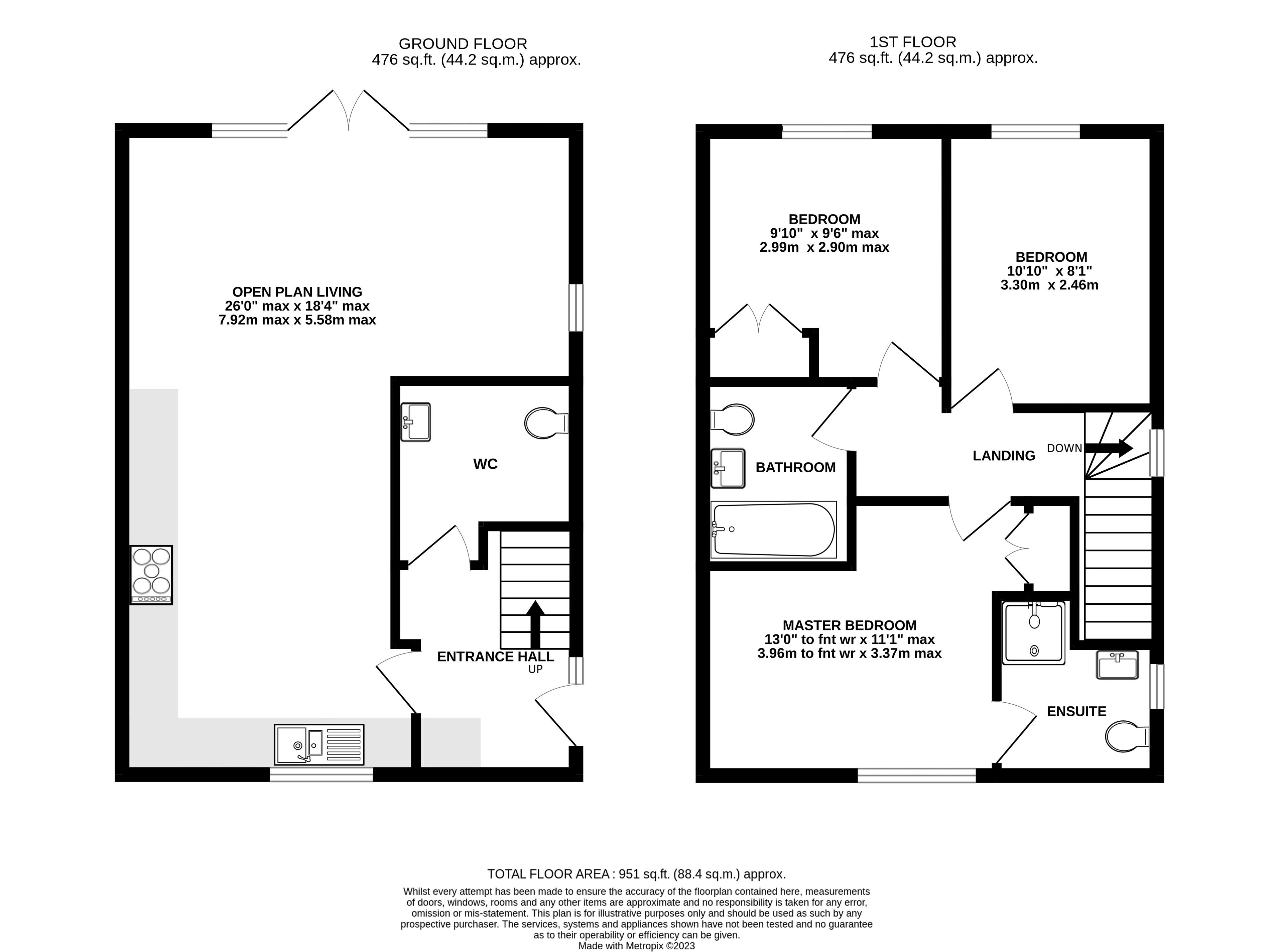Semi-detached house for sale in Station Road, Wickenby, Lincoln LN3
* Calls to this number will be recorded for quality, compliance and training purposes.
Property features
- Modern Semi-Detached House
- Delightful Semi Rural Position
- Immaculately Presented Throughout
- Surprisingly Large Plot
- 3 Double Bedrooms, Master En-Suite
- Impressive 20ft Living Area
- Driveway For Several Vehicles
- Viewing Highly Recommended
Property description
Starkey&Brown are delighted to offer for sale this immaculately presented semi-detached home which stands on a surprisingly large plot within the semi-rural hamlet of Wickenby. The property was new in 2022 and is finished to a high specification to include high quality kitchen, high quality bathrooms, oak internal doors and air source heating (underfloor heating to the ground floor and radiators to the first floor), and has accommodation which briefly comprises entrance hallway, spacious ground floor WC, impressive 26'0" open plan living, dining and kitchen area with French doors overlooking the garden, 3 double bedrooms, en-suite shower room to master bedroom and first floor bathroom. Outside the property has gravelled driveway with space for several vehicles and surprisingly large garden which is predominately laid to lawn. Viewing of this property would be highly recommended. Call today to view. Council tax band: B. Freehold.
Entrance Hallway
Having part glazed composite front entrance door, fitted storage cupboard, laminate wood effect flooring with underfloor heating, stairs with oak balustrade leading to first floor.
Ground Floor WC
Having low level WC, wash hand basin set in vanity unit, laminate wood effect flooring with underfloor heating and extractor.
Open Plan Living Area (26' 0'' x 18' 4'' max (7.92m x 5.58m))
Having a range of matching wall and base units, one and half bowl single drainer stainless steel sink unit with mixer taps over, built-in eye level oven, additional microwave oven, 5 burner induction hob with cooker hood over, integral dishwasher, integral full height fridge freezer, plumbing for washing machine, laminate wood effect flooring with underfloor heating, LED downlights and large French doors leading onto the paved patio area and overlooking the garden.
First Floor Landing
Having radiator and access to loft.
Master Bedroom (13' 0'' to front of wardrobes x 11' 1'' max (3.96m x 3.38m))
Having quality fitted wardrobes, wood effect luxury vinyl flooring and radiator.
En-Suite
Having 3 piece suite comprising tiled shower cubicle with mains fed rainfall shower, additional handheld shower and glass shower door, wash hand basin set in vanity unit, low level WC, wood effect vinyl flooring, heated towel rail and extractor.
Bedroom 2 (10' 10'' x 8' 1'' (3.30m x 2.46m))
Having radiator.
Bedroom 3 (9' 10'' x 9' 5'' (2.99m x 2.87m))
Having large airing cupboard housing hot water cylinder and offering ample storage space and radiator.
Bathroom
Having 3 piece suite comprising panelled bath with mains fed rainfall shower, additional handheld shower and glass shower screen over, wash hand basin set in vanity unit, low level WC, wood effect vinyl flooring, heated towel rail, part tiled walls and extractor.
Outside Front
A generous sized frontage offers large gravelled driveway and turning area with space for several vehicles, lawned garden which extends to the rear, outside lighting, cold water tap and attractive oak storm porch leading to front entrance door.
Outside Rear
To the rear of the property there is a generous sized lawned garden bordered by a variety of attractive shrubs and trees, large paved patio area, outside lighting and outside power point.
Property info
For more information about this property, please contact
Starkey & Brown, LN2 on +44 1522 397639 * (local rate)
Disclaimer
Property descriptions and related information displayed on this page, with the exclusion of Running Costs data, are marketing materials provided by Starkey & Brown, and do not constitute property particulars. Please contact Starkey & Brown for full details and further information. The Running Costs data displayed on this page are provided by PrimeLocation to give an indication of potential running costs based on various data sources. PrimeLocation does not warrant or accept any responsibility for the accuracy or completeness of the property descriptions, related information or Running Costs data provided here.
































.png)

