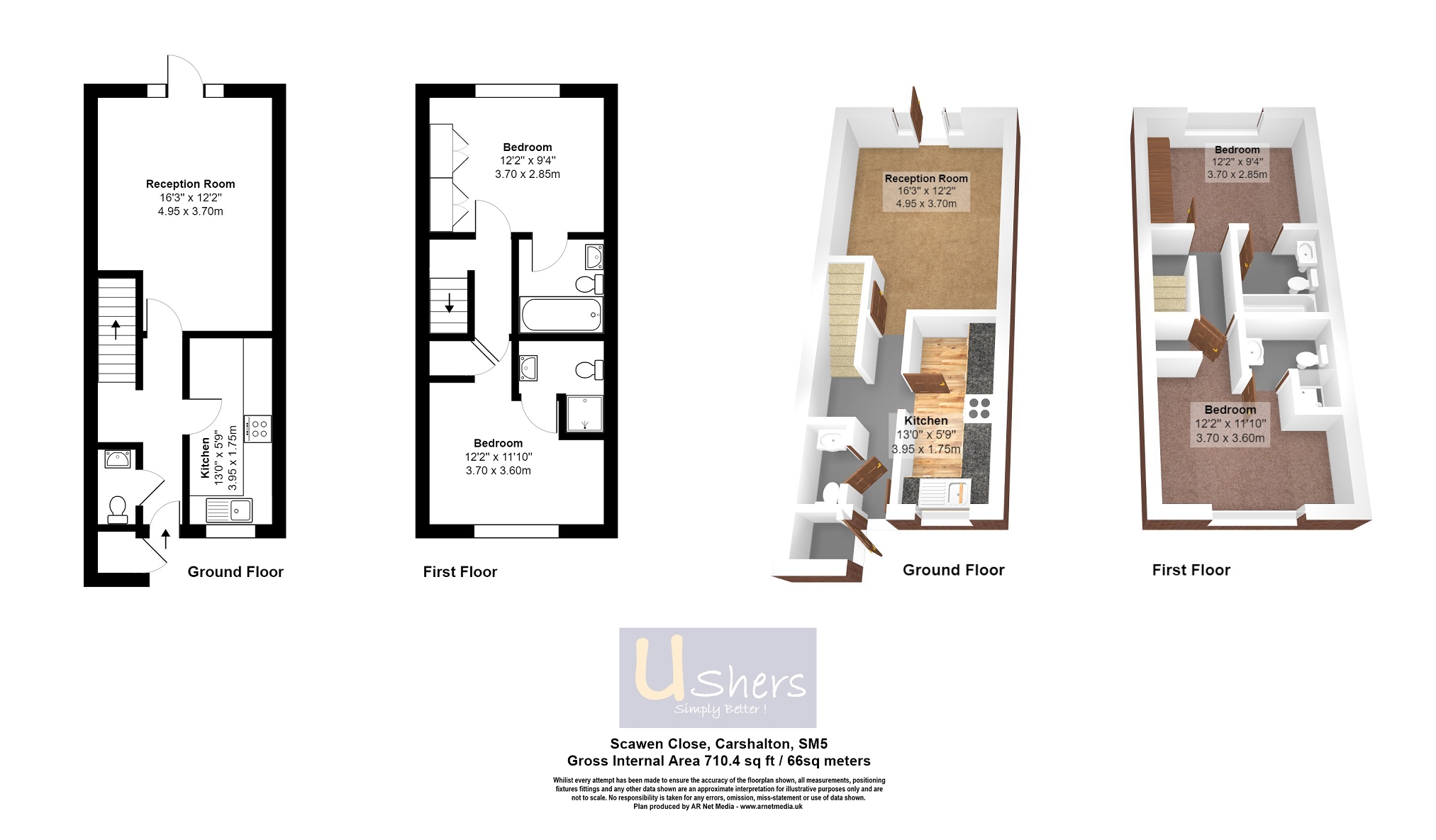Terraced house for sale in Scawen Close, Carshalton, Surrey. SM5
* Calls to this number will be recorded for quality, compliance and training purposes.
Property features
- Rarely available 2 bedroom 2 bathroom terraced house
- Highly sought after location in Carshalton Village
- No chain
- 16'2 lounge dining room
- 12'11 kitchen with space for dishwasher
- 12'2 bedroom 1 with fitted wardrobes
- 12'2 bedroom 2 with fitted wardrobes
- Double glazing & gas central heating
- Within easy reach of Village shops & Mainline br station
Property description
** Guide Price £435,000 * no chain ** Ushers are pleased to offer this rarely available 2 bedroom terraced 2 bathroom terraced house situated in a highly sought after location in Carshalton Village. 2 bedroom houses very rarely available become available in Scawen Close so do not miss out on this amazing opportunity! The property is in need of some updating which has been reflected in the price. Also benefitting form a 12'10 entrance hall, downstairs cloakroom, 16'2 lounge dining room, 12'11 kitchen, 12'2 bedroom 1 with fitted wardrobes & en suite shower room, 12'2 bedroom 2 with range of fitted wardrobes & en suite bathroom, double glazing, gas central heating, allocated off road parking & own courtyard style rear garden. Within easy reach of Carshalton Village shops, mainline br station and parks. The owner informs us that each owner in the development pays approx. £380pa towards the maintenace of the close. EPC band C. Council tax banding D. Call now to register your interest! Exclusive to Ushers
Entrance Hall
12'10 long. Double glazed door, coved ceiling, radiator, staircase, power point.
Cloakroom
Wc, hand basin with tiled flashback & cupboard under, radiator
Kitchen (3.94m x 1.75m (12' 11" x 5' 09"))
Double glazed window, inset sink with drainer, plumbing for washing machine, inset gas hob, fitted oven, cooker hood, space for fridge freezer, plumbing for washing machine, space for dishwasher, cupboard housing boiler, radiator, power points.
Lounge Dining Room (4.93m Max x 3.68m Max (16' 02" Max x 12' 01" Max))
Double glazed door, double glazed side windows, display fireplace, coved ceiling, tv point, power points.
Landing
Loft access. Power point.
Bedroom 1 (3.71m Max x 3.56m Max (12' 02" Max x 11' 08" Max))
Double glazed window, range of fitted wardrobes, radiator, cupboard housing hot water tank with shelving over, power points.
En Suite Shower Room
Shower cubicle, wc, handbasin with tiled splash back & cupboard under, shaver point, radiator
Bedroom 2 (3.71m Max x 2.82m Max (12' 02" Max x 9' 03" Max))
Double glazed window, radiator, range of fitted double wardrobes, power points.
En Suite Bathroom
Part tiled walls, panelled bath, hand basin with tiled flashback & cupboard under, radiator, shaver point extractor fan
Outside
Allocated parking space in front of next door (the houses on this row all park outside the property one to the right.
To rear of property- Garden with paving, shrubs, hedging & fencing.
Property info
For more information about this property, please contact
Ushers Estate Agents, SM5 on +44 20 3551 4402 * (local rate)
Disclaimer
Property descriptions and related information displayed on this page, with the exclusion of Running Costs data, are marketing materials provided by Ushers Estate Agents, and do not constitute property particulars. Please contact Ushers Estate Agents for full details and further information. The Running Costs data displayed on this page are provided by PrimeLocation to give an indication of potential running costs based on various data sources. PrimeLocation does not warrant or accept any responsibility for the accuracy or completeness of the property descriptions, related information or Running Costs data provided here.































.jpg)

