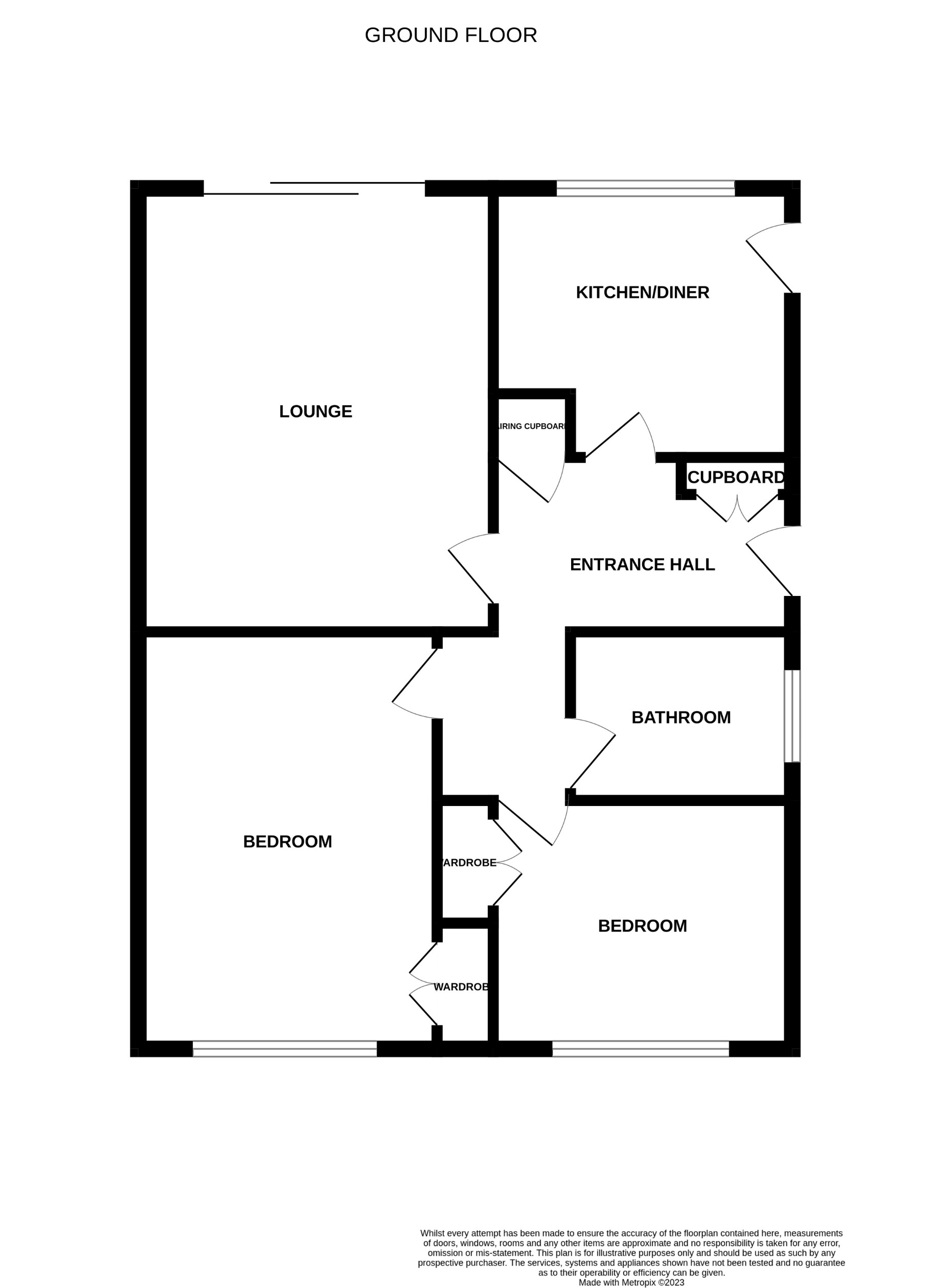Detached bungalow for sale in Warwick Road, Chapel St Leonards PE24
* Calls to this number will be recorded for quality, compliance and training purposes.
Property features
- No chain
- Popular seaside village
- Gardens, drive & garage
- Electric heating
- PVC double glazing
- Cash buyers only (evidence of structural works required)
Property description
No chain. Popular seaside village. A 2 Bedroom Detached Bungalow with gardens, drive and Garage. With Hall, Lounge, Kitchen and Bathroom. Pvc double glazing, electric heating. Cash buyers only (evidence of structural works required). EPC Rating E
EPC rating: E. Council tax band: B, Domestic rates: £1542.23, Tenure: Freehold
Location
From our office follow Roman Bank northwards through Ingoldmells and turn right onto Trunch Lane to Chapel village centre. At the village green go straight over into Ancaster Avenue, left into Buckingham Drive, first right into Warwick Road.
Accommodaton
Entrance Hall
With pvc entrance door, built in cloaks cupboard housing the consumer unit, wall mounted electric heater, access to roof space, built in airing cupboard housing the hot water cylinder.
Kitchen (10' 7" x 9' 8")
With base and wall units, worksurfaces with tiled splashbacks, stainless steel sink unit with mixer tap over, space for electric cooker, space and plumbing for washing machine, wall mounted electric heater, serving hatch to the Lounge, tiled floor, pvc window overlooking the rear garden and pvc door to the side elevation.
Lounge (15' 10" x 12' 9")
With wall mounted electric heater, electric fire in a brick surround, pvc sliding patio doors to the rear garden.
Bedroom 1 (14' 10" x 10' 8")
With pvc window to the front elevation, wall mounted electric heater, built in wardrobe.
Bedroom 2 (10' 8" x 8' 11")
With pvc window to the front elevation, wall mounted electric heater, built in wardrobe.
Bathroom (7' 7" x 5' 6")
With bath with electric shower over, W.C, hand basin, heater towel radiator, wall mounted electric heater, opaque pvc window.
Outside
A concrete drive leads to the:-
Garage
With up and over vehicle door. The front garden is gravelled and a concrete path leads to the side entrance door. A further gated path opens to the rear garden which includes lawn and paved paths.
Tenure
Freehold.
Services
The agents have not inspected or tested any of the services or service installations and purchasers should rely on their own survey.
Viewing
By prior appointment with Newton Fallowell office in Skegness and accompanied by their personnel.
Council Tax
Charging Authority – East Lindsey District Council
Band B - 2022/23 - £1542.23
Agents Notes
The agents hold on file a copy of a structural engineers report for inspection by prospective purchasers as there is evidence of cracking to the rear wall and north external walls of the property. Therefore the property may only be suited to cash buyers.
Property info
For more information about this property, please contact
Newton Fallowell, PE25 on +44 1754 473676 * (local rate)
Disclaimer
Property descriptions and related information displayed on this page, with the exclusion of Running Costs data, are marketing materials provided by Newton Fallowell, and do not constitute property particulars. Please contact Newton Fallowell for full details and further information. The Running Costs data displayed on this page are provided by PrimeLocation to give an indication of potential running costs based on various data sources. PrimeLocation does not warrant or accept any responsibility for the accuracy or completeness of the property descriptions, related information or Running Costs data provided here.























.png)
