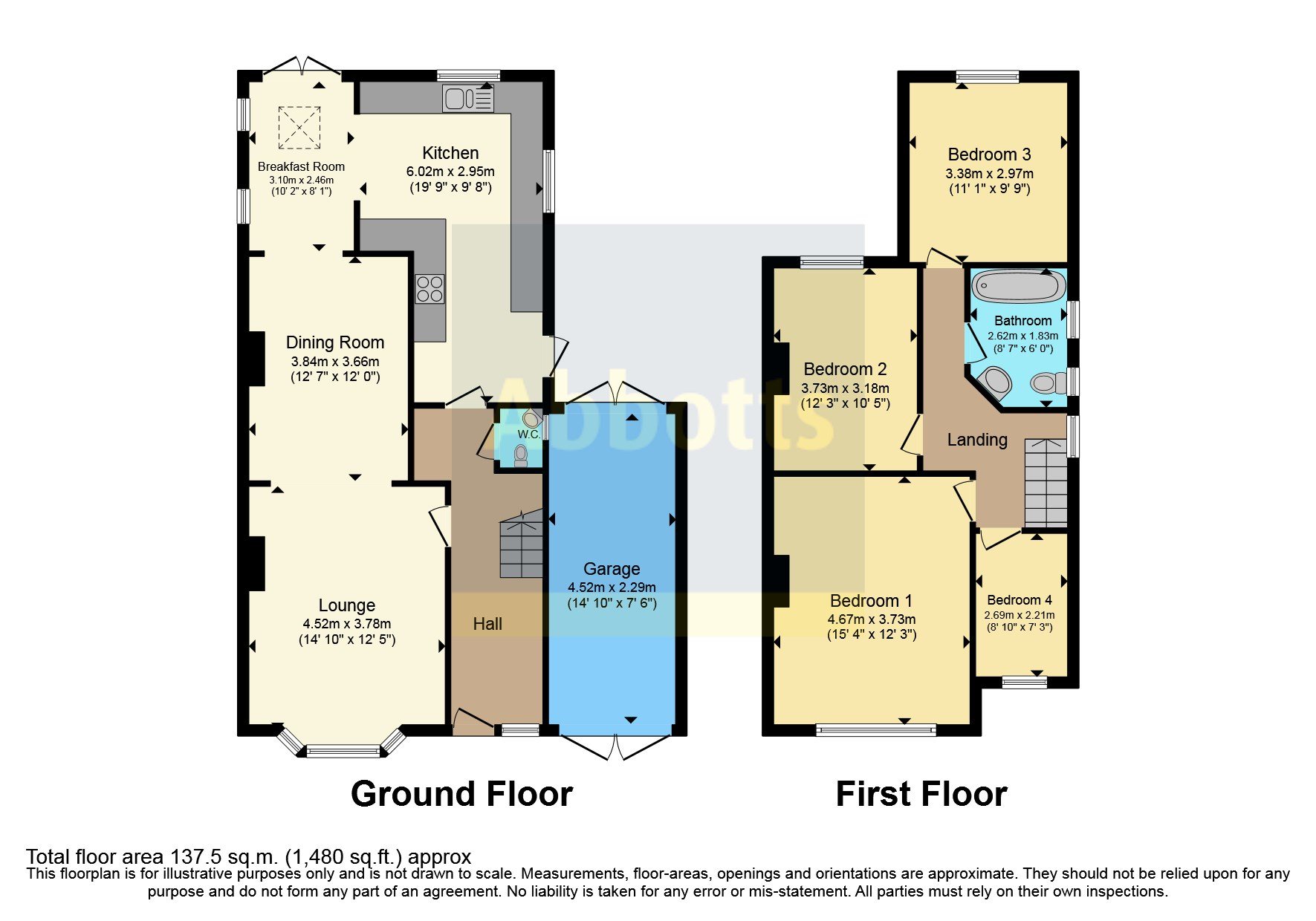Semi-detached house for sale in Thorpe Hall Avenue, Thorpe Bay, Essex SS1
* Calls to this number will be recorded for quality, compliance and training purposes.
Property features
- Sought After Bournes Green School Catchment
- Ideal For Families & Commuters
- Semi Detached House
- Four Well Sized Bedroom
- Three Reception Rooms
- Extended Fitted Kitchen
- Rear Garden With Lawn & Patio Areas
- Garage & Driveway
- Easy Access To Thorpe Bay/Southend Seafronts
- Conveniently Located for Local Sport & Leisure Clubs
Property description
Abbotts are delighted to present this attractive four bedroom semi detached house located within the sought after 'Bournes Green School' catchment area and a short stroll of Thorpe Bay's Broadway and Station, to make a spacious home, ideal for a young family, commuters or anyone seeking a residence in lovely location.
This wonderful home comes with three reception rooms that flow from one to the next and then onto the extended kitchen, to offer a popular open plan living arrangement with ample room for the whole family and making a great entertaining space. Upstairs are four well sized bedrooms including a bedroom four that would provide a small double or even make a perfect home office, that are served by the family bathroom which currently offers the lucky buyers a blank canvas to add your own stamp.
This excellent freehold property enjoys a 65ft rear garden with lawn and patio areas and an established front garden with a driveway leading to the attached garage with double door through access to the rear garden. Further benefits include period high level ceilings, a welcoming entrance hall, a handy ground floor cloakroom, gas central heating and uPVC double glazing. The convenient setting offers easy access to Southend City centre, Southend High Schools, plus the many nearby park and sports clubs including Thorpe Bay Golf Course just up the road, with an internal view highly recommended to fully appreciate all this beautiful home has to offer.
Entrance Hall
Wooden front door opening onto the driveway with a leaded window insert and side window, stairs with a balustrade leading to the first floor, built-in under stair cupboard, picture rail, wood flooring, radiator.
Ground Floor Cloakroom
Low level WC, wash hand basin with tiled splashbacks, uPVC double glazed obscure window facing the side.
Lounge
4.52m (into bay) x 4.04m - 14'10" (into bay) x 13'3" -
UPVC Double glazed bay window facing the front, feature cast iron fireplace with a tiled hearth, wood flooring, radiator, opening to the dining room.
Dining Room (3.84m x 3.66m)
12'7" x 12' -
Wood flooring, radiator, opening to the lounge and rear breakfast room.
Breakfast Room (3.1m x 2.46m)
10'2" x 8'1" -
UPVC Double glazed French doors to the rear and opening to the garden, skylight roof window, two high level uPVC double glazed obscure windows facing the side, spotlights, tiled flooring, radiator, opening to the kitchen.
Extended Kitchen (6.02m x 1.9m)
19'9" x 75"' < 9'8" -
Fitted wall and base level units and drawers, rolled edge work surfaces extending into a breakfast bar, one and a half bowl sink and drainer unit with a mixer tap, electric oven, gas hob with an extractor over, tiled splashbacks, integrated fridge/freezer, dishwasher and washing machine, cupboard housing the gas combination boiler, uPVC double glazed windows facing the side and rear, uPVC double glazed side door opening to the garden, spotlights, tiled flooring, opening to the breakfast room.
Landing
Loft hatch, uPVC double glazed obscure window facing the side, balustrade, radiator, access to the first floor accommodation.
Bedroom One (4.67m x 3.73m)
15'4" x 12'3" -
UPVC Double glazed window facing the front, picture rail, radiator.
Bedroom Two (3.73m x 3.18m)
12'3" x 10'5" -
UPVC Double glazed window facing the rear, picture rail, radiator.
Bedroom Three (3.38m x 2.97m)
11'1" x 9'9" -
UPVC Double glazed window facing the rear and overlooking the garden, picture rail, radiator.
Bedroom Four (2.7m x 2.24m)
8'10" x 7'4" -
UPVC Double glazed raised bay window facing the front, picture rail, radiator.
Bathroom (2.62m x 1.83m)
8'7" x 6' -
Bath, low level WC, pedestal wash hand basin, two uPVC double glazed obscure windows facing the side, tiled flooring, radiator.
Garden
65ft x 30fr approx - Paved patio area se to the rear of the house and wrapping round the side of the kitchen with double doors giving rear access to the garage, lawn with trees and plants to the side border, shed and greenhouse set to the rear of the garden, outside tap.
Garage (4.52m x 2.29m)
14'10" x 7'6" -
Double doors opening to the driveway, second set of double doors to the rear giving through access to the garden, power and lighting.
Front
Driveway providing off street parking for two cars and giving access to the garage, complemented by the front garden with established beds stocked with trees and plants.
Agent's Note
Council Tax - Band E
Property info
For more information about this property, please contact
Abbotts - Thorpe Bay, SS1 on +44 1702 787650 * (local rate)
Disclaimer
Property descriptions and related information displayed on this page, with the exclusion of Running Costs data, are marketing materials provided by Abbotts - Thorpe Bay, and do not constitute property particulars. Please contact Abbotts - Thorpe Bay for full details and further information. The Running Costs data displayed on this page are provided by PrimeLocation to give an indication of potential running costs based on various data sources. PrimeLocation does not warrant or accept any responsibility for the accuracy or completeness of the property descriptions, related information or Running Costs data provided here.
































.png)
