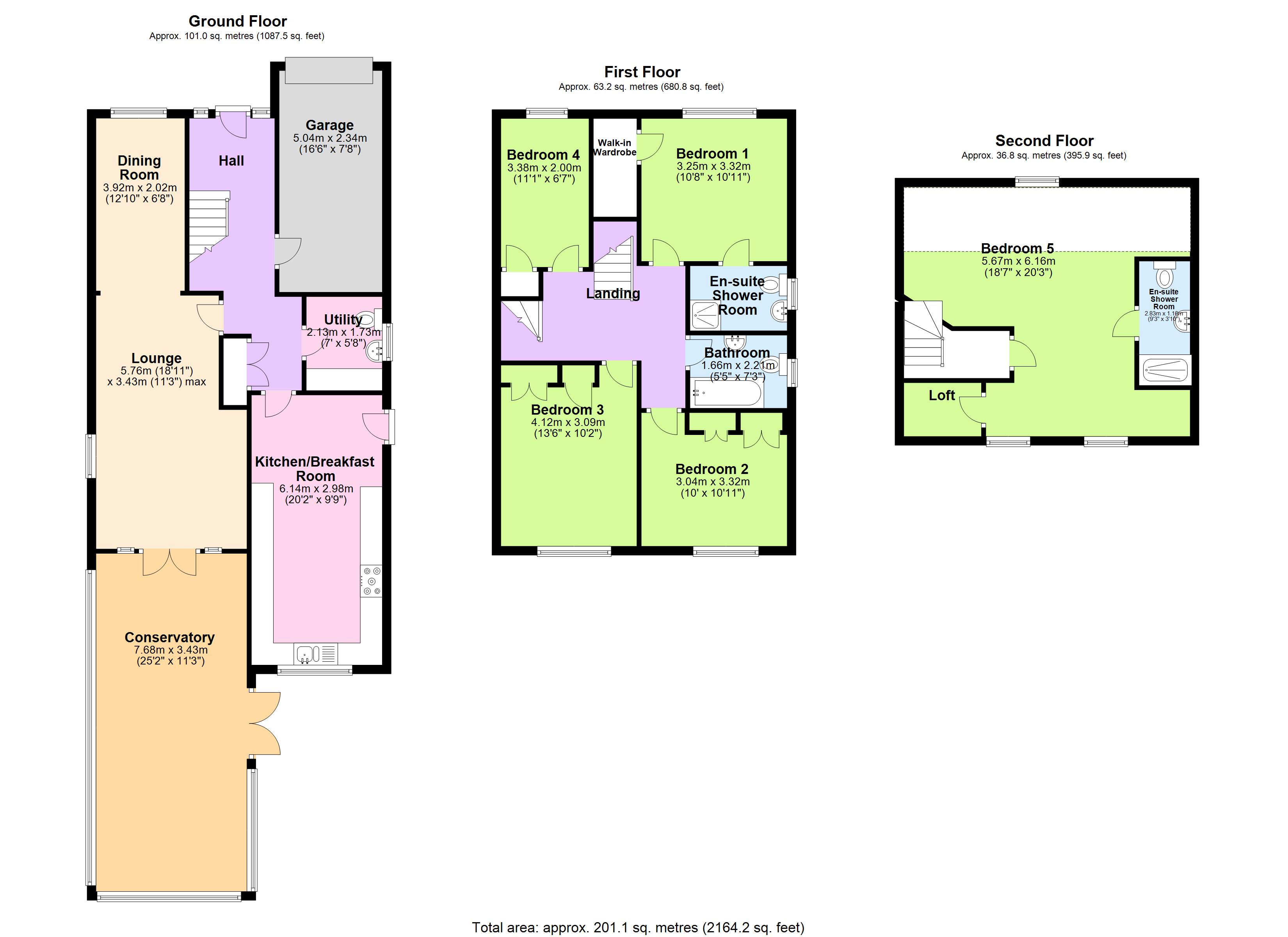Detached house for sale in Ogley Road, Brownhills WS8
* Calls to this number will be recorded for quality, compliance and training purposes.
Property features
- Popular location
- Detached house
- 5 Bedrooms
- Family bathroom
- 2 Ensuites
- Conservatory
- Large driveway
- Integral Garage
- Local Amenities
- Transport Links
Property description
***fabulous family home***Brownhills is ideal for families and commuters with good local schools, the High Street with its many shops, supermarkets and transport links to the M6 motorway and M6 toll road, Aldridge, Cannock, Lichfield and Walsall. For nature lovers, close by are the Brownhills Commons, the nature reserves of Chasewater and the immense Cannock Chase.
This large property briefly comprises of; double driveway, hall, lounge, dining room, kitchen, downstairs w.c, integral garage, rear garden, five bedrooms, family bathroom and two ensuites. Early viewing is highly recommended for this lovely family home.
Tenure: Freehold
Council tax band: D
EPC: C
We endeavour to make our sales particulars accurate and reliable, however, they do not constitute or form part of an offer or any contract and none is to be relied upon as statements of representation or fact. Any services, systems and appliances listed in this specification have not been tested by us and no guarantee as to their operating ability or efficiency is given. All measurements have been taken as a guide to prospective buyers only, and are not precise. If you require clarification or further information on any points, please contact us, especially if you are travelling some distance to view. Fixtures and fittings other than those mentioned are to be agreed with the seller by separate negotiation.
EPC rating: C.
Frontage
Having a large block paved driveway with parking for several cars.
Lounge (3.43m x 5.76m (11'4" x 18'11"))
Ideal for relaxing in, this bright room has patio doors into the conservatory - allowing in plenty of light. Neutrally decorated with feature wall and fitted carpets.
Dining Room (2.02m x 3.92m (6'7" x 12'11"))
Separate dining area to the front of the property with window offering street views.
Kitchen (2.98m x 6.14m (9'10" x 20'1"))
A large kitchen with fully fitted wall and base units, contrasting worktops and breakfast bar.
Downstairs W.C (1.73m x 2.13m (5'8" x 7'0"))
Conveniently located off the hallway with basin, w.c. And utility area.
Conservatory (3.43m x 7.68m (11'4" x 25'2"))
A bright and spacious room with access from the lounge and has doors leading to the patio area of the rear garden. Perfect for entertaining.
Garage (2.34m x 5.04m (7'8" x 16'6"))
Spacious garage with up and over door to the front and internal door to the hall.
Bedroom One (3.32m x 3.25m (10'11" x 10'8"))
Double bedroom to the front of the property, with grey feature wall, fitted carpets and walk-in wardrobe. The bedroom has a fully tiled ensuite with shower cubicle, basin and w.c.
Bedroom Two (3.32m x 3.04m (10'11" x 10'0"))
Double bedroom to the rear of the property with feature wall, fitted carpet, built in wardrobes and window offering garden views.
Bedroom Three (3.09m x 4.12m (10'1" x 13'6"))
Double bedroom to the rear of the property with feature wall, fitted carpet, built in wardrobes and window offering garden views.
Bedroom Four (2.00m x 3.38m (6'7" x 11'1"))
Bedroom to the front of the property, decorated neutrally with fitted carpet.
Bathroom (2.21m x 1.66m (7'4" x 5'5"))
Fully tiled with bath, basin and w.c.
Bedroom Five (6.16m x 5.67m (20'2" x 18'7"))
Spacious converted loft with storage cupboard. The large bedroom has an ensuite with shower cubicle, basin and w.c.
Rear Garden
Ideal for al-fresco living with lawn area and side gate access leading to driveway.
Property info
For more information about this property, please contact
Goodchilds - Brownhills, WS8 on +44 1543 526869 * (local rate)
Disclaimer
Property descriptions and related information displayed on this page, with the exclusion of Running Costs data, are marketing materials provided by Goodchilds - Brownhills, and do not constitute property particulars. Please contact Goodchilds - Brownhills for full details and further information. The Running Costs data displayed on this page are provided by PrimeLocation to give an indication of potential running costs based on various data sources. PrimeLocation does not warrant or accept any responsibility for the accuracy or completeness of the property descriptions, related information or Running Costs data provided here.





















































.png)
