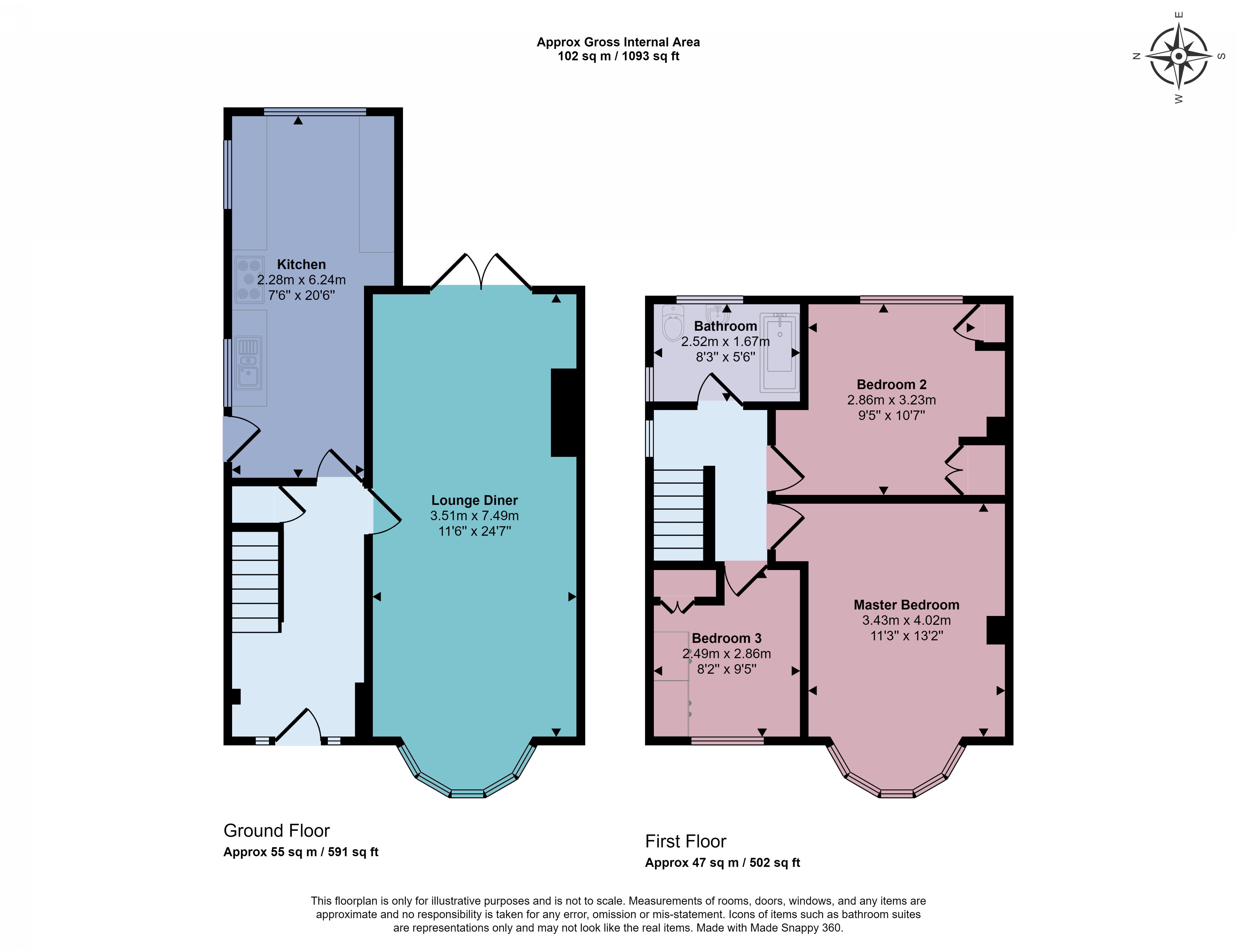Semi-detached house for sale in Belvedere Drive, Bilton, Hull HU11
* Calls to this number will be recorded for quality, compliance and training purposes.
Property features
- Three great size bedrooms
- Brilliant through-lounge
- Spacious kitchen
- Lovingly maintained
- Plenty of parking space
Property description
Offers in Excess of £180,000
This fantastic three bedroom semi-detached family home located in the popular Bilton area is absolutely fantastic. With a great size through-lounge, spacious kitchen, and understairs storage on the ground floor, and three great size bedrooms and family bathroom on the first floor. With access to a beautiful garden with large garage, and a front yard with a large lawned area and driveway for multiple vehicles. There is also a new boiler still under a 5 year warranty.
Located in the east of Hull in the popular Bilton area close to many local amenities, including the asda supermarket, and various shops on Holderness Road. Also very close to great transport links around the area and Hull.
Entrance Hall
An inviting entrance hallway with wood effect flooring. With radiator and understairs storage.
Lounge (11' 6'' x 24' 7'' (3.50m x 7.49m))
A truly amazing size through-lounge with wood effect flooring throughout. Also featuring radiator, wall outlets, television poin and wall mount, access to the rear through the French doors, and a large bay window to the front.
Kitchen (7' 6'' x 20' 6'' (2.28m x 6.24m))
Another great feature of this home, a large kitchen with tile floor. Boasting a range of cream base, wall and drawer units with contrasting worktops, sink, extractor fan, radiator, wall outlets, and windows surrounding the room, to the side and to the rear.
Bedroom One (11' 3'' x 13' 2'' (3.43m x 4.01m))
Fantastic size double bedroom with carpet fitted throughout. With radiator, wall outlets, television point, and large bay window to the front.
Bedroom Two (9' 5'' x 10' 7'' (2.87m x 3.22m))
Another great size double bedroom fitted with carpet throughout. With radiator, integrated storage wardrobes, shelving, and large windows to the rear.
Bedroom Three (8' 2'' x 9' 5'' (2.49m x 2.87m))
Spacious additional bedroom with carpet fitted throughout. Plenty of room for wardrobes, and wtih radiator and windows to the front.
Bathroom (8' 3'' x 5' 6'' (2.51m x 1.68m))
Stylish bathroom comprising toilet, washbasin, bath, shower unit, and window to the rear.
Rear
The home boasts a fantastic rear garden with artificial grassed area, decorative gravel chips, and patio area at the front and back. Access to the large garage and driveway.
Front
Boasting a large lawned area, and a spacious driveway with parking for multiple vehicles.
Important Information
EPC: D
Council Tax: C
Viewings: Strictly by appointment only made with the sole agent Wigwam Homes.
Free In-Person Property Valuations
Do you have a property you want to sell? We at Wigwam Homes would be delighted to provide you with a free, no-obligation in-person appraisal of your property. Simply arrange a time with us for a visit and we will carry out an assessment of the property's market price and quote our other services. Submit a valuation request on our website, or call us today to speak to one of our friendly and experienced valuers!
Property info
For more information about this property, please contact
Wigwam Homes, HU3 on +44 1482 763662 * (local rate)
Disclaimer
Property descriptions and related information displayed on this page, with the exclusion of Running Costs data, are marketing materials provided by Wigwam Homes, and do not constitute property particulars. Please contact Wigwam Homes for full details and further information. The Running Costs data displayed on this page are provided by PrimeLocation to give an indication of potential running costs based on various data sources. PrimeLocation does not warrant or accept any responsibility for the accuracy or completeness of the property descriptions, related information or Running Costs data provided here.



























.png)

