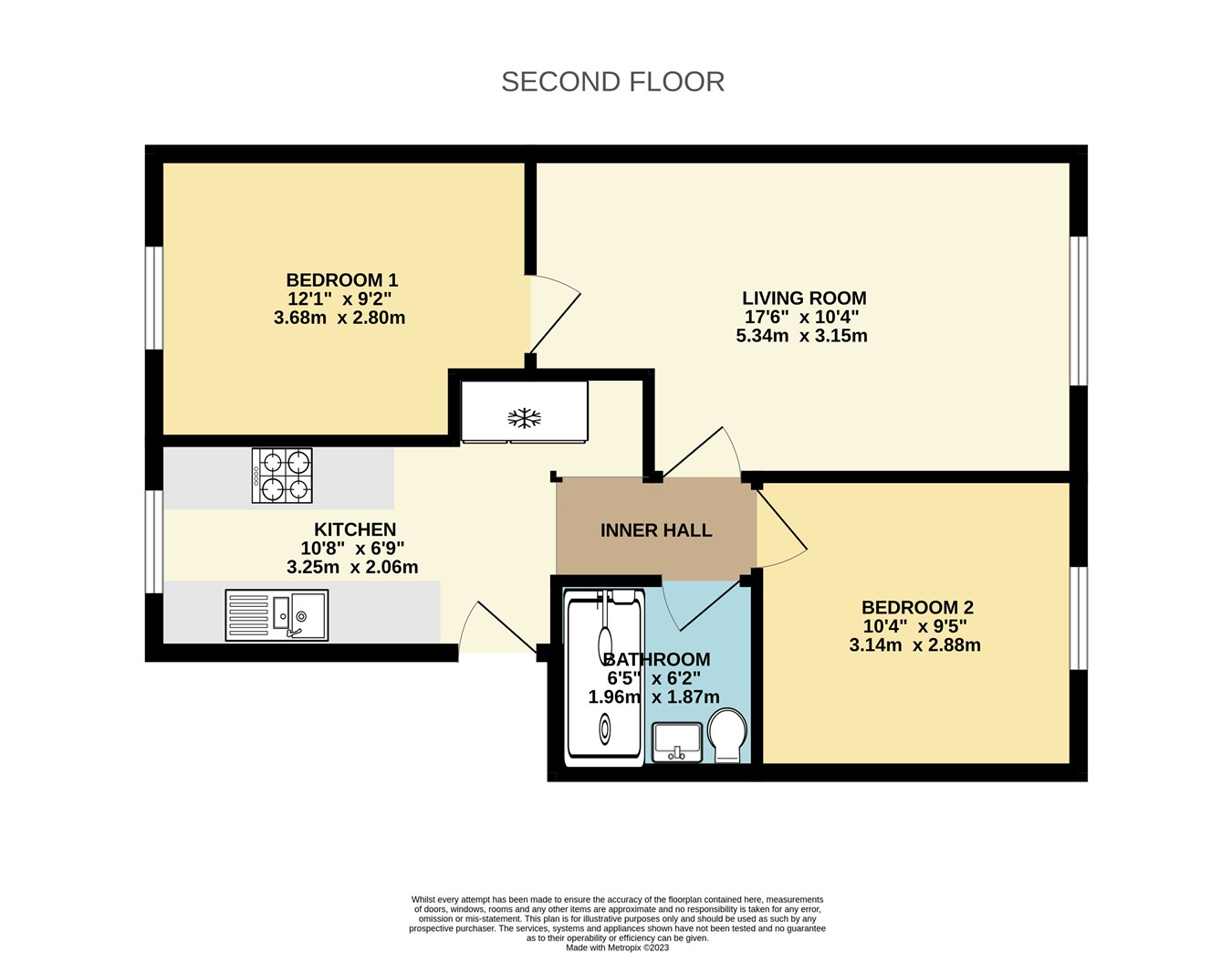Flat for sale in Stanwell Road, Ashford TW15
* Calls to this number will be recorded for quality, compliance and training purposes.
Property features
- Second floor apartment
- Two double bedrooms
- Spacious 17' living room
- Modern bathroom & kitchen
- No onward chain
- Parking to the rear
Property description
Communal entrance
Security entry phone system with doors into the communal hall and stairs leading up to the second floor landing
Living room
5.34m x 3.15m (17' 6" x 10' 4") Spacious room with ceiling spotlights and large Velux windows, electric radiator, wood engineered flooring.
Kitchen
3.25m x 2.06m (10' 8" x 6' 9") A range of modern units with ample work surfaces within set one and half bowl single drainer sink with mixer tap, integrated appliances to include washing machine, tumble dryer and a dish washer, inset four ring ceramic hob and built-in AEG double oven, space for full height fridge/freezer, wood engineered flooring, ceiling spotlights, access into large loft space.
Inner hall
Wood engineered flooring, doors to shower room, bedroom and living room.
Bedroom 1
3.68m x 2.80m (12' 1" x 9' 2") Double bedroom with sky light Velux window, electric radiator and ceiling spot lights.
Bedroom 2
3.14m x 2.88m (10' 4" x 9' 5") Bedroom number two is also a double bedroom with sky light window, electric radiator and ceiling spot lights.
Shower room
1.96m x 1.87m (6' 5" x 6' 2") Larger than average walk in shower with sliding door, concealed low-level WC and hand wash basin with mixer tap, vinyl flooring, tiled walls, inset ceiling spotlights, extractor fan.
Outside
There are communal gardens to the front and rear of the flats with a driveway leading to parking at the rear of the property, bin storage area.
Property info
For more information about this property, please contact
Gregory Brown, TW15 on +44 1784 730345 * (local rate)
Disclaimer
Property descriptions and related information displayed on this page, with the exclusion of Running Costs data, are marketing materials provided by Gregory Brown, and do not constitute property particulars. Please contact Gregory Brown for full details and further information. The Running Costs data displayed on this page are provided by PrimeLocation to give an indication of potential running costs based on various data sources. PrimeLocation does not warrant or accept any responsibility for the accuracy or completeness of the property descriptions, related information or Running Costs data provided here.


















.png)

