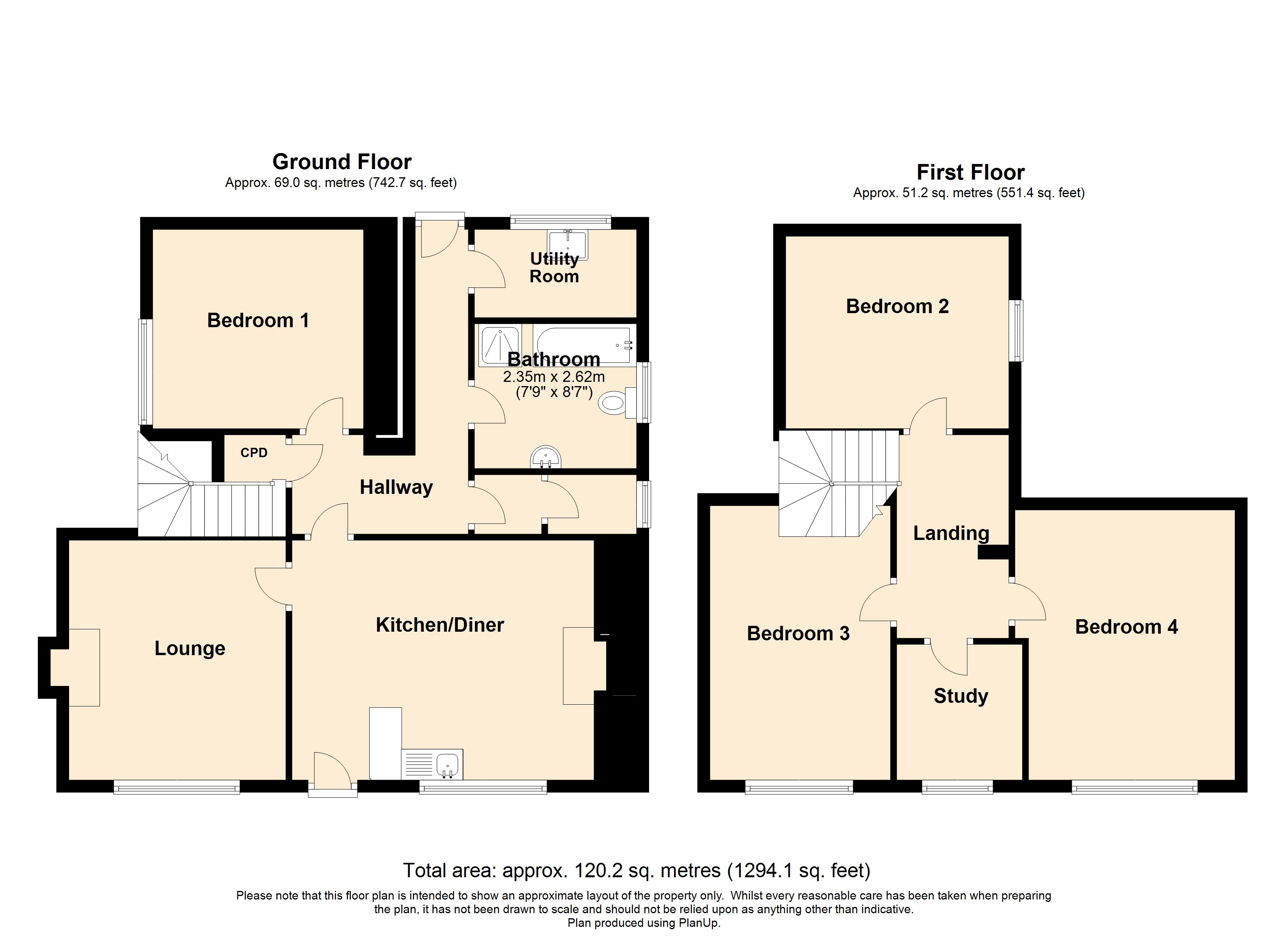Detached house for sale in Upper Carloway, Isle Of Lewis HS2
* Calls to this number will be recorded for quality, compliance and training purposes.
Property features
- Private garden
- Off street parking
Property description
We offer for sale this detached house and Croft tenancy in the busy district of Carloway.
The property is of a generous size and offers family sized accommodation over two levels. The accommodation comprises kitchen diner, lounge, utility room, four bedrooms, study and bathroom.
There are two open fires located In the kitchen diner and lounge these will offer heating but will need to be checked before use.
The property sits on a substantial plot with a range of mature trees to offer privacy at the front and side. There is a workshop and log store to the rear of the property. Ample off road parking is available to the side.
The adjoining Croft extends to approximately 1.46 acres (0.592hectares) is available to purchase with the property or on its own. The purchase of the Croft tenancy will be subject to approval by the Crofting Commission.
The Community of Carloway is located approximately 17 miles from Stornoway by car. There are a number of local amenities within close proximity including a medical centre, two primary schools, churches, a community centre and football pitch, as well as the recently opened community shop. There is also a hotel which offers a restaurant and public bar in the nearby village of Doune.
The property is within walking distance of the Gearrannan Blackhouse Village as well as being close to many of the island’s other tourist attractions including the Carloway Broch and the beautiful beaches of Dal Mòr and Dal Beag.
The property is in need of renovation and upgrading but could offer a potential purchaser a fantastic family home in a busy and thriving community.
The property is initially entered via wooden door glazed door with glass panels into kitchen.
Kitchen: 4.90m x 3.83m
Excellent sized dining kitchen. Small range of floor units. Stainless steel sink with side drainer. Window to front. Fireplace (not currently in use) Ceramic tiled floor. Room for white goods. Access to lounge and hallway.
Lounge: 3.89m x 3.52m
Ceramic tiled floor. Window to front. Open fire. Fitted shelving.
Hallway: 6.20m x 4.20m
Laminate flooring. Fitted cupboard. Access to bedroom one, bathroom, utility room. Door to rear.
Utility room: 2.63m x 1.50m
Laminate flooring. Window to rear. Belfast sink. Wall units.
Bathroom: 2.63m x 2.35m
Suite comprising wc, wash hand basin, bath and shower. Vinyl flooring. Heated towel rail. Opaque glazed window to side.
Bedroom one: 3.42m x 3.23m
Double bedroom with large window to side. Laminate flooring.
Upper landng:
Accessed via carpeted staircase. Access to three bedrooms and study.
Bedroom two: 3.62m x 3.12m
Fitted carpet. Velux window to side. Fitted wardrobe.
Bedroom three: 4.45m x 2.93
Double bedroom with window to front. Fitted carpet.
Study: 2.20m x 2.04m
Window to front. Tiled floor.
Bedroom four: 4.38m x 4.25m
Double bedroom with window to front. Fitted carpet.
General information
Council tax band: B
EPC rating: G
post code: HS2 9AG `
property ref no: HEA0937W
schools: Shawbost primary & the nicolson institute
Travel directions
On leaving Stornoway proceed along the A857 following signs frm Barvas and passing the hospital on the right hand side. On entering Barvas pass the filling station and turn left onto the A858 following signs for Arnol. Proceed along this road through Brue, Arnol, Bragar, Shawbost and into Carloway Travelling through the village take the turning to your right hand side at the bridge and follow the road sign posted for the Blackhouses. Take the turn off to the right towards the Harris Tweed Mill and Uraghag housing scheme. The property is the 4th house on the left after the housing scheme.
For more information about this property, please contact
Hebridean Estate Agency, HS1 on +44 1851 827004 * (local rate)
Disclaimer
Property descriptions and related information displayed on this page, with the exclusion of Running Costs data, are marketing materials provided by Hebridean Estate Agency, and do not constitute property particulars. Please contact Hebridean Estate Agency for full details and further information. The Running Costs data displayed on this page are provided by PrimeLocation to give an indication of potential running costs based on various data sources. PrimeLocation does not warrant or accept any responsibility for the accuracy or completeness of the property descriptions, related information or Running Costs data provided here.

















.png)