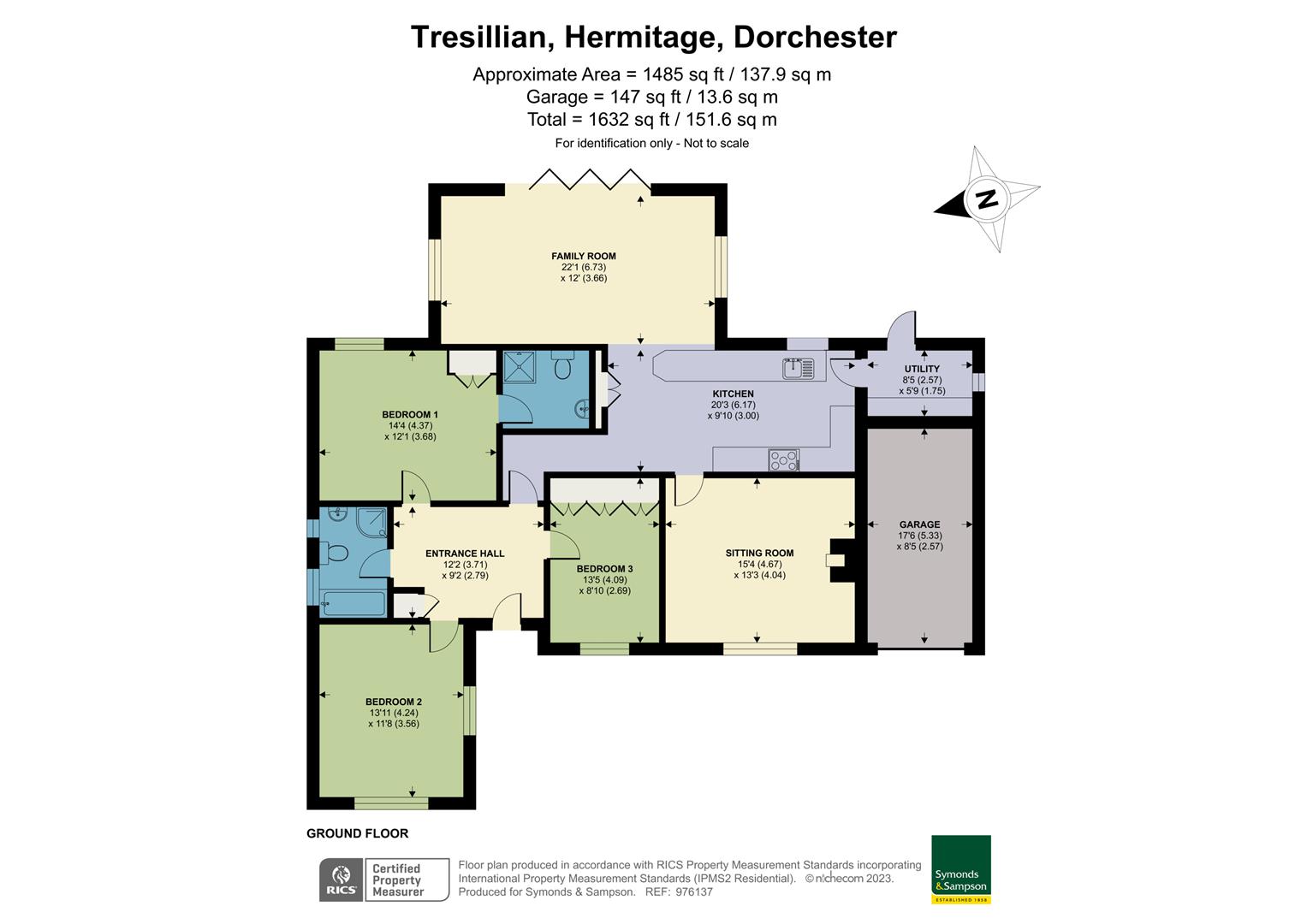Bungalow for sale in Hermitage, Dorchester DT2
* Calls to this number will be recorded for quality, compliance and training purposes.
Property features
- Three bedroom detached bungalow
- Spacious accommodation throughout
- En-suite to the master bedroom
- Private wrap around garden
- Driveway parking and garage
- Peaceful village location
- Council Tax Band: D
Property description
A well proportioned, three bedroom bungalow situated within the picturesque village of Hermitage.
Accomodation
The front door of the property brings you into the welcoming entrance hall which has attractive wooden flooring, windows looking to the front and a built in cupboard housing the hot water system.
A door from the entrance hall leads you into the kitchen which then opens into the family room.
The kitchen is fitted with a range of wall, base and drawer units, a Belfast sink with mixer tap and built in coffee machine. There are connections / space for kitchen appliances including an electric cooker and fridge freezer.
The family room is a wonderfully bright space with windows to either side and a set of Bi-fold doors opening out into the garden.
A door from the kitchen brings you to the utility room which is fitted with further base and drawer units and has space for appliances such as a washing machine and tumble dryer. A window looks to the rear and a uPVC stable door provides access to the garden.
The sitting room has a window looking to the front, a radiator and a fireplace fitted with a wood burning stove.
Bedroom one is generously sized and has fitted wardrobes, a radiator and a window overlooking the garden. The en-suite bathroom comprises a WC, wash hand basin with vanity under, heated towel rail and shower unit fitted with both a regular and rainfall shower head.
Bedrooms two and three both have windows and radiators with bedroom three having fitted wardrobes.
A family bathroom comprises a WC, wash hand basin with vanity under, heated towel rail, bath with bath shower mixer and a separate shower unit. An obscure window looks to the side.
Outside
A wooden gate brings you onto the gravelled driveway which has plenty of space for parking multiple vehicles and light/ power connected garage.
The garden wraps the whole way around the property with an enclosed section to the front containing a variety of mature shrubs, trees, flowers and bushes.
To the rear of the property, a patio area abuts the utility room with a path running around the perimeter. There is a large area of laid to lawn with steps leading down to a shingled seating area.
Situation
Hermitage is about 5 miles south of the historic Abbey town of Sherborne with a wide range of facilities and main line railway station to London Waterloo. The nearby village of Longburton has a public house, village hall and church. The regional centre of Yeovil and the County town of Dorchester are about 12 and 10 miles respectively. There is a network of footpaths and bridleways over the surrounding countryside for walking and riding. There are golf courses at Sherborne and Yeovil. There is a wide selection of state and independent schools in the area including The Gryphon, Sherborne Boys and Girls, Leweston, Milton Abbey, St Mary's Shaftesbury, Bryanston and Clayesmore. Prep schools include Sherborne, Leweston, Sunninghill, Knighton House, Hanford and Sandroyd.
Services
Mains electricity and water
Oil central heating
Underfloor heating in the kitchen and family room
Private drainage via septic tank
Dorset County Council –
Council Tax Band: D
EPC: D
Directions
From Sherborne take the A352 southbound towards Dorchester, passing through the village of Longburton, turn right after about 2 miles signposted to Hermitage/Hilfield. On entering Hermitage, the property will be found on the left hand side and can be identified by our For Sale Board.
Property info
For more information about this property, please contact
Symonds & Sampson - Sherborne, DT9 on +44 1935 590928 * (local rate)
Disclaimer
Property descriptions and related information displayed on this page, with the exclusion of Running Costs data, are marketing materials provided by Symonds & Sampson - Sherborne, and do not constitute property particulars. Please contact Symonds & Sampson - Sherborne for full details and further information. The Running Costs data displayed on this page are provided by PrimeLocation to give an indication of potential running costs based on various data sources. PrimeLocation does not warrant or accept any responsibility for the accuracy or completeness of the property descriptions, related information or Running Costs data provided here.




























.png)


