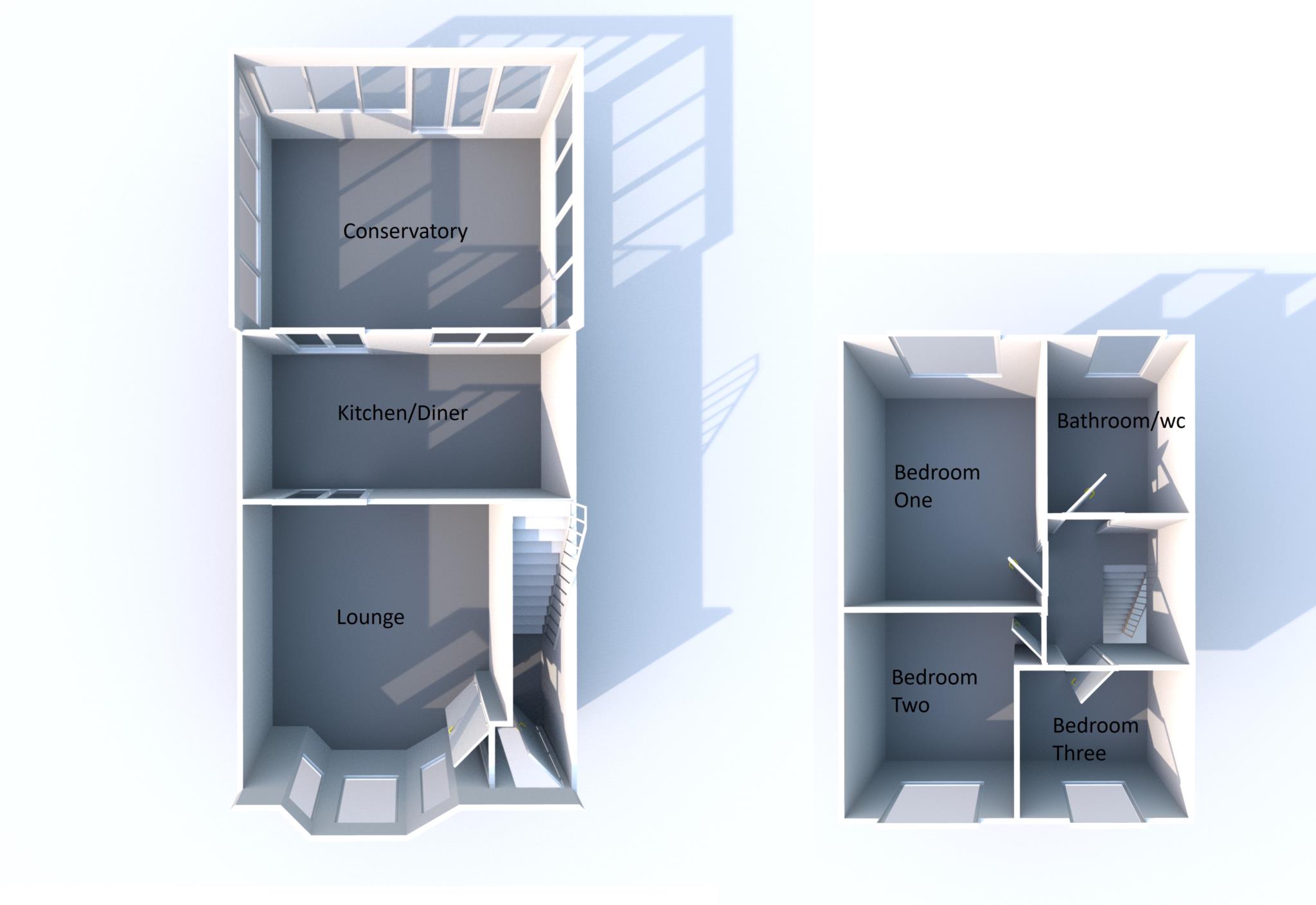Semi-detached house for sale in Chetwyn Avenue, Royton, Oldham OL2
* Calls to this number will be recorded for quality, compliance and training purposes.
Property features
- Extended Semi Detached Property
- Spacious Lounge
- Fitted Kitchen/Diner
- UPVC Conservatory
- Three Bedrooms
- Bathroom/wc with electric shower
- Garden Areas to Front & Rear
- Off Road Parking
- Leasehold - 954 years remaining. Ground Rent £20 pa.
- Council Tax Band C
Property description
This deceptively spacious, extended, three bedroom, semi detached property that comprises briefly of Entrance hall, Lounge, extended fitted Kitchen/Diner and upvc double glazed Conservatory. To the first floor there are three Bedrooms, two with built in wardrobes and Bathroom/wc with electric shower. Outside to the rear there is a well maintained, enclosed garden area with open aspect beyond whilst to the front there is a smaller garden area with driveway providing off road parking facilities. The property benefits from the installation of gas fired central heating and double glazed windows and external doors and is situated in one of the areas most popular cul-de-sac locations with easy access to Royton centre, well regarded local schools and amenities, excellent public transport links and just a short distance from the North West motorway network. An internal inspection is recommended.
Entrance
Double glazed front door opening into the entrance hall with central heating radiator and staircase leading to the first floor.
Lounge - 13'6" (4.11m) x 12'6" (3.81m)
With coving, under stairs storage cupboard, living flame gas fire and surround set in chimney breast, central heating radiator, double glazed window to the front and glazed doors opening into the kitchen/diner.
Kitchen/Diner - 13'9" (4.19m) x 15'4" (4.67m)
Spacious extended room with a range of built in kitchen units, worksurfaces including breakfast bar, stainless steel sink unit with mixer taps, integral double oven, hob and extractor, fridge and freezer, laminate splashback, plumbing for automatic washing machine, central heating radiator, double glazed window to the rear and patio doors to the rear opening through to the conservatory.
Conservatory - 12'3" (3.73m) x 16'5" (5m)
With central heating radiator, light and power supply, upvc double glazed construction.
Landing
With airing/storage cupboard and entrance to loft.
Bedroom One - 11'11" (3.63m) x 8'9" (2.67m)
With built in wardrobes and bedroom furniture and double glazed window.
Bedroom Two - 9'10" (3m) x 7'10" (2.39m)
Generous second bedroom with central heating radiator and double glazed window.
Bedroom Three - 7'0" (2.13m) x 7'4" (2.24m)
Single bedroom with built in cabin bed, central heating radiator and double glazed window.
Bathroom/wc - 5'4" (1.63m) x 6'1" (1.85m)
With three piece suite, wall mounted electric shower, central heating radiator, fully tiled walls and double glazed window to the rear.
Outside
To the rear there is an enclosed garden with open aspect beyond with patio, lawn, shrubs and flower boarders enclosed by boundary fencing. To the front there is a garden area and driveway providing off road parking facilities.
What3words /// kings.hotel.spits
Notice
Please note we have not tested any apparatus, fixtures, fittings, or services. Interested parties must undertake their own investigation into the working order of these items. All measurements are approximate and photographs provided for guidance only.
Property info
For more information about this property, please contact
Alistair Stevens, OL2 on +44 161 937 6036 * (local rate)
Disclaimer
Property descriptions and related information displayed on this page, with the exclusion of Running Costs data, are marketing materials provided by Alistair Stevens, and do not constitute property particulars. Please contact Alistair Stevens for full details and further information. The Running Costs data displayed on this page are provided by PrimeLocation to give an indication of potential running costs based on various data sources. PrimeLocation does not warrant or accept any responsibility for the accuracy or completeness of the property descriptions, related information or Running Costs data provided here.






























.png)
