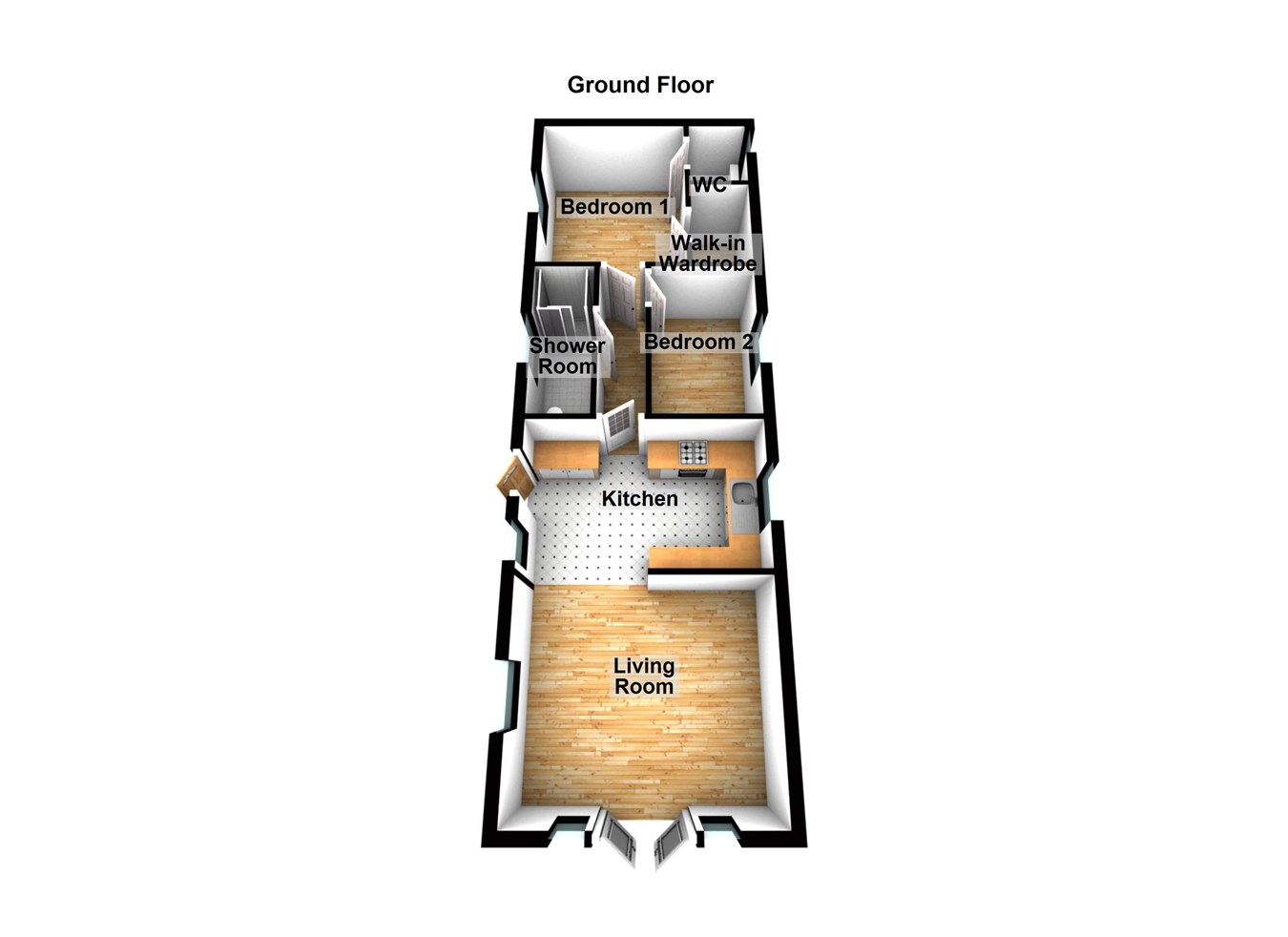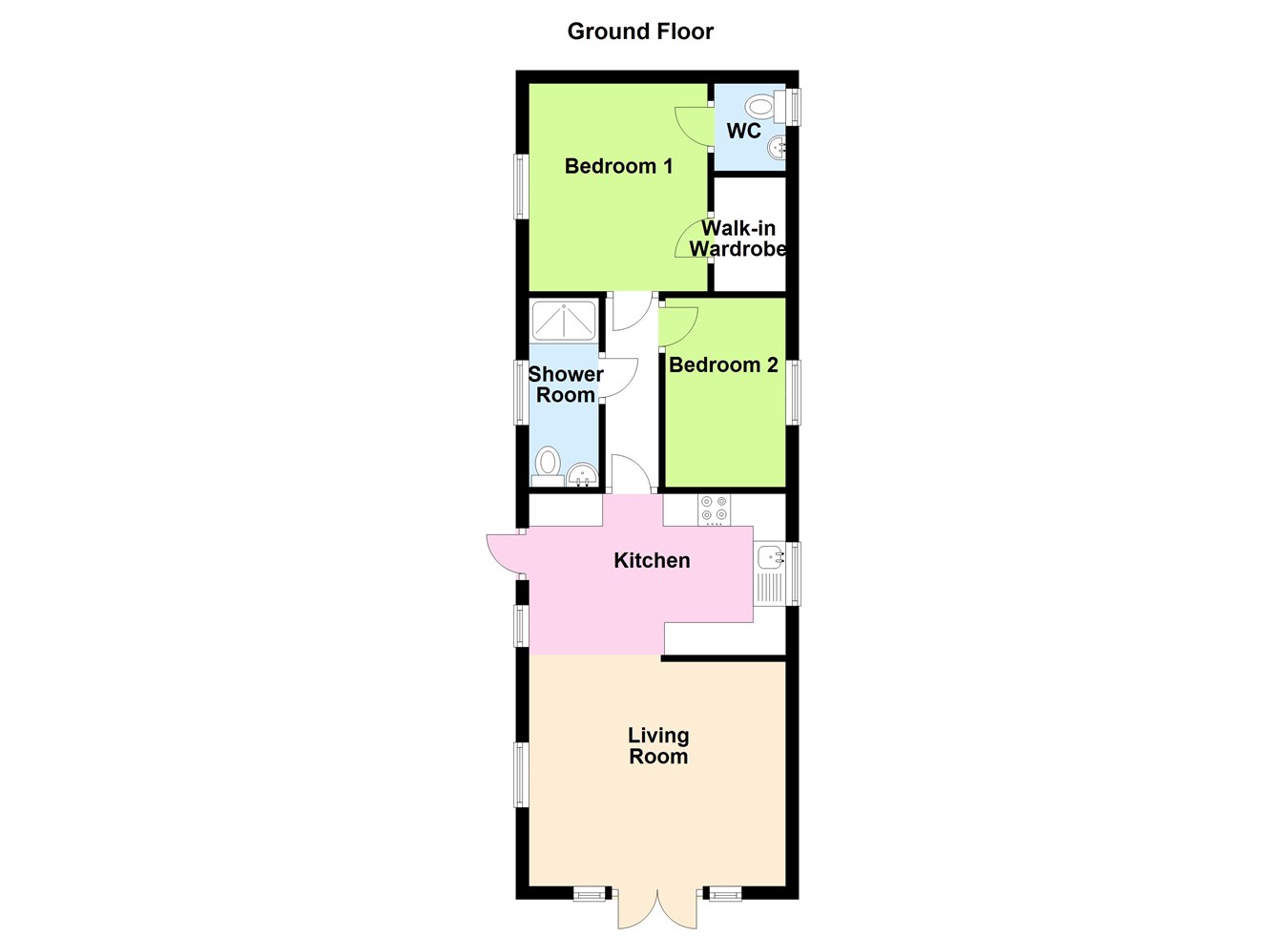Mobile/park home for sale in Brigg Road, Caistor, Market Rasen LN7
* Calls to this number will be recorded for quality, compliance and training purposes.
Property features
- Fantastic tranquil setting within the lincolnshire wolds
- Quietly positioned within A row of 8 homes
- Open paddock views
- Beautifully presented & appointed accommodation
- Available 12 months
- Adult only site
- Close proximity to the market town of caistor
- Viewing comes highly recommended
- Stunning new holiday home
Property description
Living room
3.45m x 3.83m (11' 4" x 12' 7") Enjoying front uPVC double glazed french doors with feature side windows leading to the balcony, a side uPVC double glazed window, feature modern electric fireplace, TV point, a vaulted ceiling, ceiling mounted spotlights and open access through to;
Fitted dining kitchen
2.48m x 3.83m (8' 2" x 12' 7") Enjoying a side uPVC entrance door and windows to either side. The kitchen enjoys an extensive range of quality fitted matching low level units, drawer units and wall units, integral fridge freezer, a complementary patterned rolled edge working top surface, a single sink unit with drainer to the side and a chrome block mixer tap, built in four ring gas hob with oven beneath, an overhead stainless steel canopied extractor fan with downlighting, an eye level microwave, cushioned finished to the flooring, continuation of vaulted ceiling, ceiling mounted spotlights and an internal door allowing access through to;
Inner hallway
Enjoys internal doors allowing access through to the shower room and two bedrooms.
Rear double bedroom 1
2.73m x 3.18m (8' 11" x 10' 5") Enjoying a side uPVC double glazed window, quality modern range of fitted bedroom furniture, access to an en-suite and walk in wardrobe.
Walk in wardrobe
1.75m x 1.05m (5' 9" x 3' 5") Enjoying quality shelving, hanging rails and downlighting.
En suite
1.75m x 1.05m (5' 9" x 3' 5") Enjoying a side uPVC double glazed window with inset patterned glazing, a two piece suite in white comprising a low flush WC and vanity wash hand basin with storage cabinet beneath, cushioned flooring and an extractor fan.
Double bedroom 2
1.85m x 2.9m (6' 1" x 9' 6") Enjoying a side uPVC double glazed window and quality range of fitted furniture.
Stylish shower room
2.9m x 1.05m (9' 6" x 3' 5") Enjoying a side uPVC double glazed window with inset patterned glazing, a three piece suite in white comprising a low flush WC, vanity wash hand basin and a double shower cubicle with overhead shower, a glass screen, cushioned flooring, a chrome towel rail, fitted display shelving, inset modern ceiling spotlights.
Grounds
The property sits in an exclusive position of seven further lodges with an impressive PVC decked seating area with contrasting balustrading, a double block paved driveway with adjoining lawned gardens and excellent paddock view.
For more information about this property, please contact
Paul Fox Estate Agents - Brigg, DN20 on +44 1652 321984 * (local rate)
Disclaimer
Property descriptions and related information displayed on this page, with the exclusion of Running Costs data, are marketing materials provided by Paul Fox Estate Agents - Brigg, and do not constitute property particulars. Please contact Paul Fox Estate Agents - Brigg for full details and further information. The Running Costs data displayed on this page are provided by PrimeLocation to give an indication of potential running costs based on various data sources. PrimeLocation does not warrant or accept any responsibility for the accuracy or completeness of the property descriptions, related information or Running Costs data provided here.







































.png)

