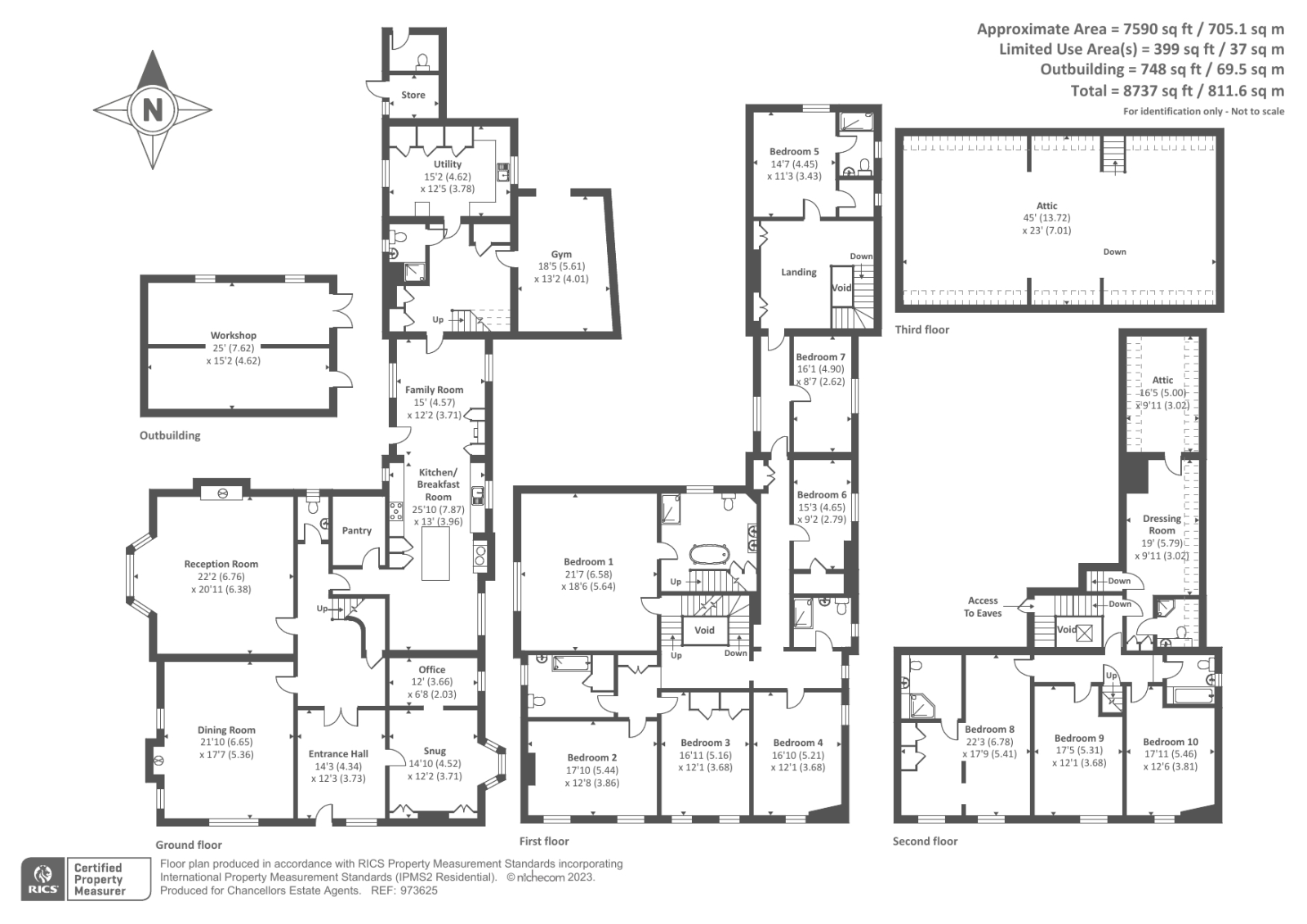Detached house for sale in Eardisland, Herefordshire HR6
* Calls to this number will be recorded for quality, compliance and training purposes.
Property features
- Substantial country house
- Multiple reception rooms
- Kitchen/dining/family room
- Up to ten bedrooms
- Immaculately presented throughout
- Circa eleven acres with tennis court and wildlife pond
- Private driveway parking for multiple vehicles
- Planning permission for 3 stables and tack room
- Versatile accommodation over three floors
- Period features blended with modern style
Property description
Property Description
A beautifully presented, three storey county residence with period features and versatile accommodation throughout set in around eleven acres of land. The grounds feature a tennis court and wildlife pond. Popular village with easy access to surrounding towns and countryside.
Property Details
Chancellors is delighted to present this seventeenth century, substantial country house sitting in around eleven acres of land which includes a wildlife pond and tennis court. Despite its size, it retains a warmth and welcoming feeling from the moment you step inside and is immaculately presented throughout.
Many of its ten bedrooms would equally well serve myriad alternative uses as needed. With so many to choose from, you will be spoilt for choice as to which one to have as a home office, a snug or children’s playroom - to name but three possible uses!
The much sought after village of Eardisland is located around six miles to the west of Leominster and fifteen miles to the north of the City of Hereford. Ideally located for access to both and with the Herefordshire countryside all around, the property has much to offer. Believed to date back to 1680, it offers an impressive array of period features across its three floors. The potential to create completely separate living areas is clear with endless possibilities as to how best to use the space available.
A main entrance hall leads through to an inner hall with staircase and access to the ground floor rooms. The main reception room on your left impresses with its high ceilings, floor to ceiling bay window, fireplace, neutral decoration and chandelier with matching wall lights. The adjacent dining room is almost equal in size and equally grand with plenty of space to entertain guests. Further dining space is available in the kitchen.
At nearly eight metres in length, the kitchen is a true heart of the home. With modern fitted floor and wall units, space for an American style fridge/freezer, integral appliances, tiled flooring, feature beams in the ceiling and a large central island with more storage and breakfast bar, it is a wonderful place for hosting guests and spending time with family. There is also a walk-in pantry offering further storage.
To the rear of the kitchen are a number of rooms including a wc, utility room and gym. There is also a snug with separate office area on the right as you first enter the property.
On the first floor - accessed via the sweeping staircase from the inner hall - are seven of the ten bedrooms. At over thirty square metres, the largest of all of these is a stunning space. It features an ensuite bathroom with shower cubicle, double sink, stand-alone roll-top bath and wc. There are two more bathrooms on this floor and a further bedroom with an ensuite shower room.
Another three possible bedrooms (one with ensuite) can be found on the second floor along with two more bath/shower rooms, a dressing room and access to the attic storage room. All the rooms are presented to a very high standard and have their own unique charms and potential uses.
Outside, the property continues to impress and features grounds extending to approximately eleven acres. There is an outbuilding workshop and planning permission in place for three stables and a tack room to create a wonderful equestrian facility. The private, gravelled driveway leading up to the main house entrance has parking space for multiple vehicles. There is also a large patio area to the rear of the house offering plenty of space for outdoors entertaining; and a wide path along the side with space for various pieces of furniture on which to relax and enjoy the peace of your surroundings.
The village itself sits on the River Arrow and benefits from a community run shop, two pubs, a church, a village hall and tea rooms and there are various groups and clubs should you wish to involve yourself in the local community.
The idea that this property could be done any justice through our words and pictures alone is fanciful at best - there is simply so much on offer and too much to be told. We would be delighted to further discuss it with you and viewing is most highly recommended to fully appreciate what is on offer.
Video Viewings:
If proceeding without a physical viewing please note that you must make all necessary additional investigations to satisfy yourself that all requirements you have of the property will be met. Video content and other marketing materials shown are believed to fairly represent the property at the time they were created.
Property reference 4945358
Property info
For more information about this property, please contact
Chancellors - Leominster, HR6 on +44 1568 597981 * (local rate)
Disclaimer
Property descriptions and related information displayed on this page, with the exclusion of Running Costs data, are marketing materials provided by Chancellors - Leominster, and do not constitute property particulars. Please contact Chancellors - Leominster for full details and further information. The Running Costs data displayed on this page are provided by PrimeLocation to give an indication of potential running costs based on various data sources. PrimeLocation does not warrant or accept any responsibility for the accuracy or completeness of the property descriptions, related information or Running Costs data provided here.




























.png)

