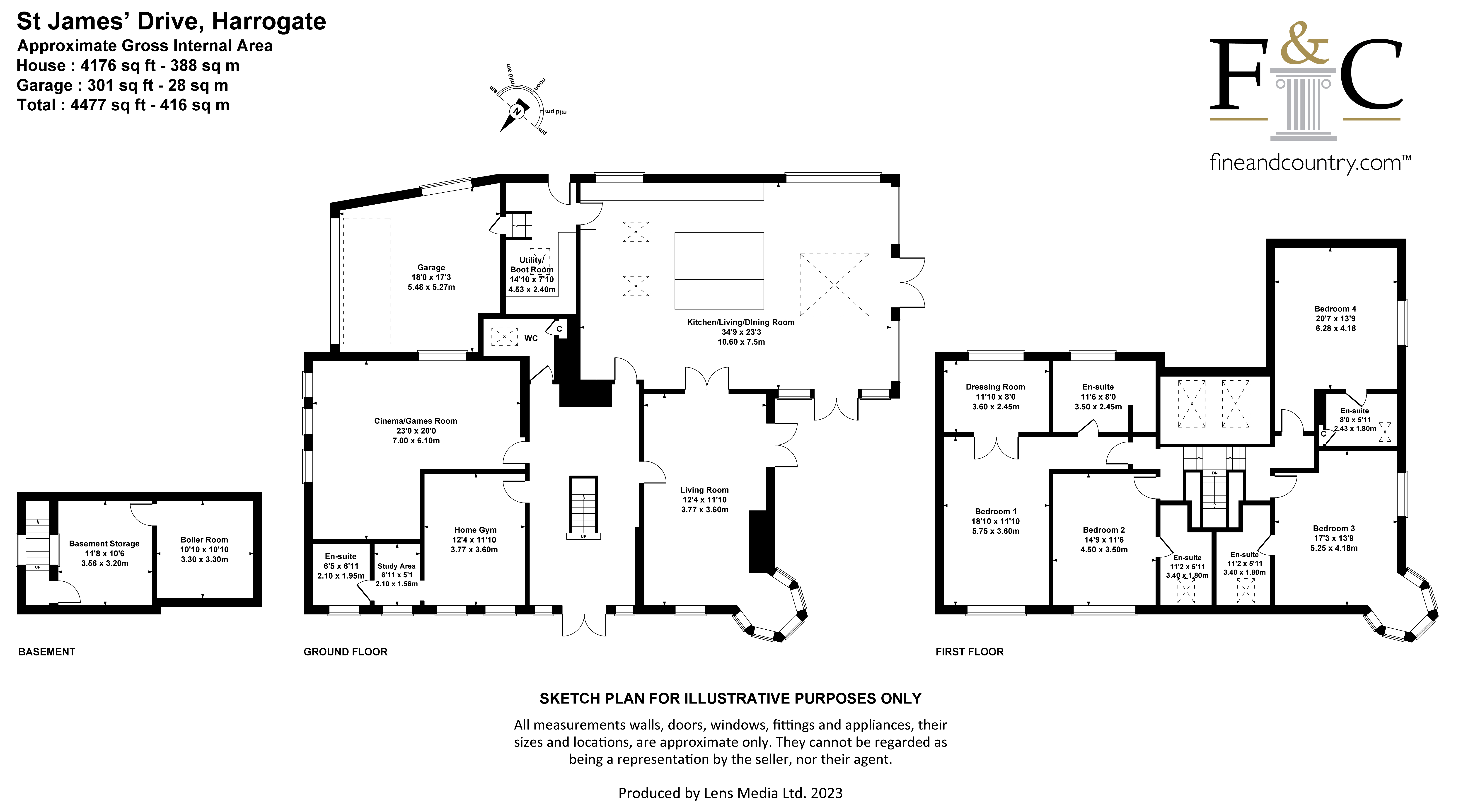Detached house for sale in Beech Lodge, St. James Drive, Harrogate, North Yorkshire HG2
* Calls to this number will be recorded for quality, compliance and training purposes.
Property features
- Stunning detached residence with contemporary design
- Five well-proportioned double bedrooms
- Five luxurious en-suites
- Magnificent open plan kitchen diner
- Two stylish reception rooms
- South-facing landscaped gardens offering privacy
- Secure driveway & integral garage with basement
- Short distance from the 200-acre Stray parkland and Harrogate town centre
- Easy access to the business centres of Leeds, Bradford, and York
- EPC: C / Council Tax Band: G
Property description
Fine & Country takes great pleasure in offering to the market Beech Lodge, a truly stunning detached family home offering one of the finest examples of contemporary living set over two floors and standing in a generous size, south facing garden affording a good degree of privacy.
This magnificent residence is situated in an enviable position just a short distance from the 200-acre Stray parkland and the town centre of Harrogate: A beautiful Spa town which has been crowned the happiest place to live in England on several occasions; with its healing mineral waters, excellent shopping facilities, excellent private and state schools, beautiful parks and the famous Bettys Cafe Tea Room. The property benefits from easy access to the business centres of Leeds, Bradford and York and the railway station connects with mainline stations into Leeds and York and London.
Step inside
Upon entry into the property a most impressive reception hall awaits with a central feature staircase leading to the first-floor accommodation having marble tiled flooring and access to a guest W/C. To the front elevation is the formal living room overlooking the gardens through a corner turret bay window with attractive ‘Herringbone’ solid wood flooring. Double doors lead through to the sensational open plan dining kitchen which forms the hub of the house and is a wonderful sociable living space. The bespoke kitchen incorporates solid wood units fitted at floor and wall height with a range of high-quality integrated appliances and quartz work surfaces including the central island and breakfast bar unit. In addition, there is ample space for formal dining, a lounging area in front of twin ‘French’ patio doors opening out to the landscaped gardens, integrated ceiling speakers and a large sky lantern window with two additional Velux windows allowing for plenty of natural light to flood the room. Leading off the kitchen is separate utility/boot room which provides internal access to the garage with a side entrance door. From the aforementioned reception hall access is gained into a second and spacious L-shaped reception room perfect for family entertainment having the provision for a cinema screen and projector. Completing the ground floor accommodation is a highly flexible room that is currently used as a gym benefitting from its own en-suite shower room but alternatively it could be used as a guest bedroom if preferred.
To the first floor the central landing area has two skylight windows and leads you to the wonderful master bedroom which is a great size, boasting a dedicated walk-in dressing room having stylish fitted wardrobes and is serviced by its own contemporary en-suite shower room. Three further well-proportioned double bedrooms all benefit from their own contemporary en-suite shower rooms.
Step outside
Externally Beech Lodge is approached via secure electric gates leading to a block paved driveway providing off street parking in front of a double integral garage having power and lighting installed. Steps to the side of the garage lead down to a practical basement storage area that could be used as an office or games room with further access to the boiler room. The fabulous, landscaped gardens enjoy a high degree of privacy having high hedged boundaries and is low maintenance with an artificial lawn to the front. An extensive south-west facing patio area and shaped lawns leading off the dining kitchen make it ideal for outdoor entertaining.
Location
The Spa town of Harrogate offers many attractions such as boutique shopping along with an excellent range of restaurants and bars. The town is also renowned for its reputable schools for all ages, which are all within a short commute. Transport links are most accessible, with the train line running to the main stations at York and Leeds from the town centre, or Hornbeam Park station, a regular bus service running between Leeds and Harrogate, the A1(M) linking into the national motorway network only 6.9 miles away, and Leeds Bradford International Airport is a mere 20 minutes' drive from the property.
Tenure
Freehold
Disclaimer
Any information in relation to the length of lease, service charge, ground rent and council tax has been confirmed by our sellers. We would advise that any buyer make their own enquiries through their solicitors to verify that the information provided is accurate and not been subject to any change
Property info
For more information about this property, please contact
Fine & Country - Wetherby, LS22 on +44 1937 205835 * (local rate)
Disclaimer
Property descriptions and related information displayed on this page, with the exclusion of Running Costs data, are marketing materials provided by Fine & Country - Wetherby, and do not constitute property particulars. Please contact Fine & Country - Wetherby for full details and further information. The Running Costs data displayed on this page are provided by PrimeLocation to give an indication of potential running costs based on various data sources. PrimeLocation does not warrant or accept any responsibility for the accuracy or completeness of the property descriptions, related information or Running Costs data provided here.













































.png)