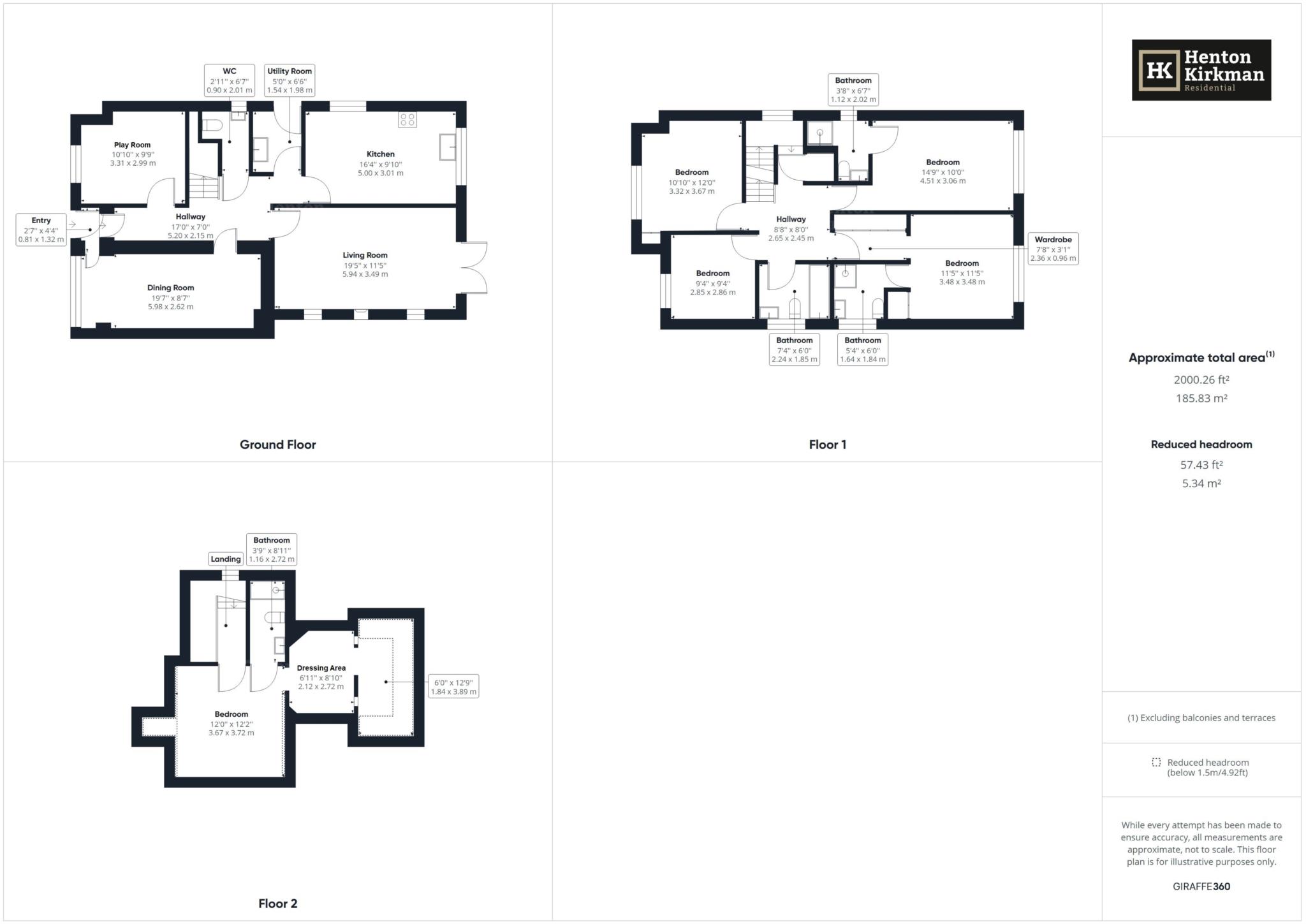Detached house for sale in Church Road, Laindon SS15
* Calls to this number will be recorded for quality, compliance and training purposes.
Property description
With nearly 2300 sqft of accommodation, this five-bedroom, three storey detached house must be amongst the largest of homes on this development.
In addition to five double bedrooms, there are also three en-suite shower rooms and a family bathroom, which is then shared between the two remaining bedrooms.
It's also worth noting the main bedroom on the first floor, and the second-floor bedroom, which has stylish high gloss laminate flooring and inset downlighters, have both an en-suite shower room and a separate dressing area.
The ground floor accommodation with three reception rooms, is equally practical and generous, positioned to the rear of the house is a kitchen with utility room and a lounge with doors opening to the garden. The remaining two reception rooms are both to the front and can be used in many ways, including a playroom, dining room, home office or even a treatment room.
Externally, the property also enjoys noteworthy features, not only do you have a driveway for several cars but the rear garden measures approximately 80' in depth, has a large outbuilding measuring an impressive 6.6m x 5.6m and enjoys a favoured westerly aspect to ensure you can bask in the majority of the days sunshine.
Location wise, Steepleview is a popular area due to its convenience for the towns of Billericay and Basildon, as well as the choice of mainline stations serving either London, Liverpool Street and Fenchurch Street. Road links are equally close by, with the A127 and A13 taking you to either Southend or the M25.
Accommodation as follows
entrance porch
reception hallway
Playroom 3.31m x 2.99m (10'10 x 9'9)
dining room/home office 5.98m x 2.62m (19'7 x 8'7)
Ground floor cloakroom
Lounge 5.94m x 3.49m (19'5 x 11'5)
utility room 1.98m x 1.54m (6'6 x 5')
kitchen 5m x 3.01m (16'4 x 9'10)
Five double bedrooms
three ensuite shower rooms
Bedroom one 4.51m x 3.06m (14'9 x 10')
En-suite shower room
Bedroom two 3.48m x 3.48m (11'5 x 11'5)
En-suite shower room and dressing room
Bedroom three 3.67m x 3.32m (12' x 10'10)
bedroom four 2.86m x 2.85m (9'4 x 9'4)
Family bathroom
Second floor bedroom five/loft room 3.72m x 3.67m (12'2 x 12')
En-suite shower room and dressing area with ensuite dressing room space
driveway for several vehicles
Approximate 80' garden with westerly aspect
detached outbuilding 6.6m x 5.6m (21'7 x 18'4)
Notice
Please note we have not tested any apparatus, fixtures, fittings, or services. Interested parties must undertake their own investigation into the working order of these items. All measurements are approximate and photographs provided for guidance only.
Property info
For more information about this property, please contact
Henton Kirkman Residential, CM12 on +44 1277 576833 * (local rate)
Disclaimer
Property descriptions and related information displayed on this page, with the exclusion of Running Costs data, are marketing materials provided by Henton Kirkman Residential, and do not constitute property particulars. Please contact Henton Kirkman Residential for full details and further information. The Running Costs data displayed on this page are provided by PrimeLocation to give an indication of potential running costs based on various data sources. PrimeLocation does not warrant or accept any responsibility for the accuracy or completeness of the property descriptions, related information or Running Costs data provided here.




































.png)
