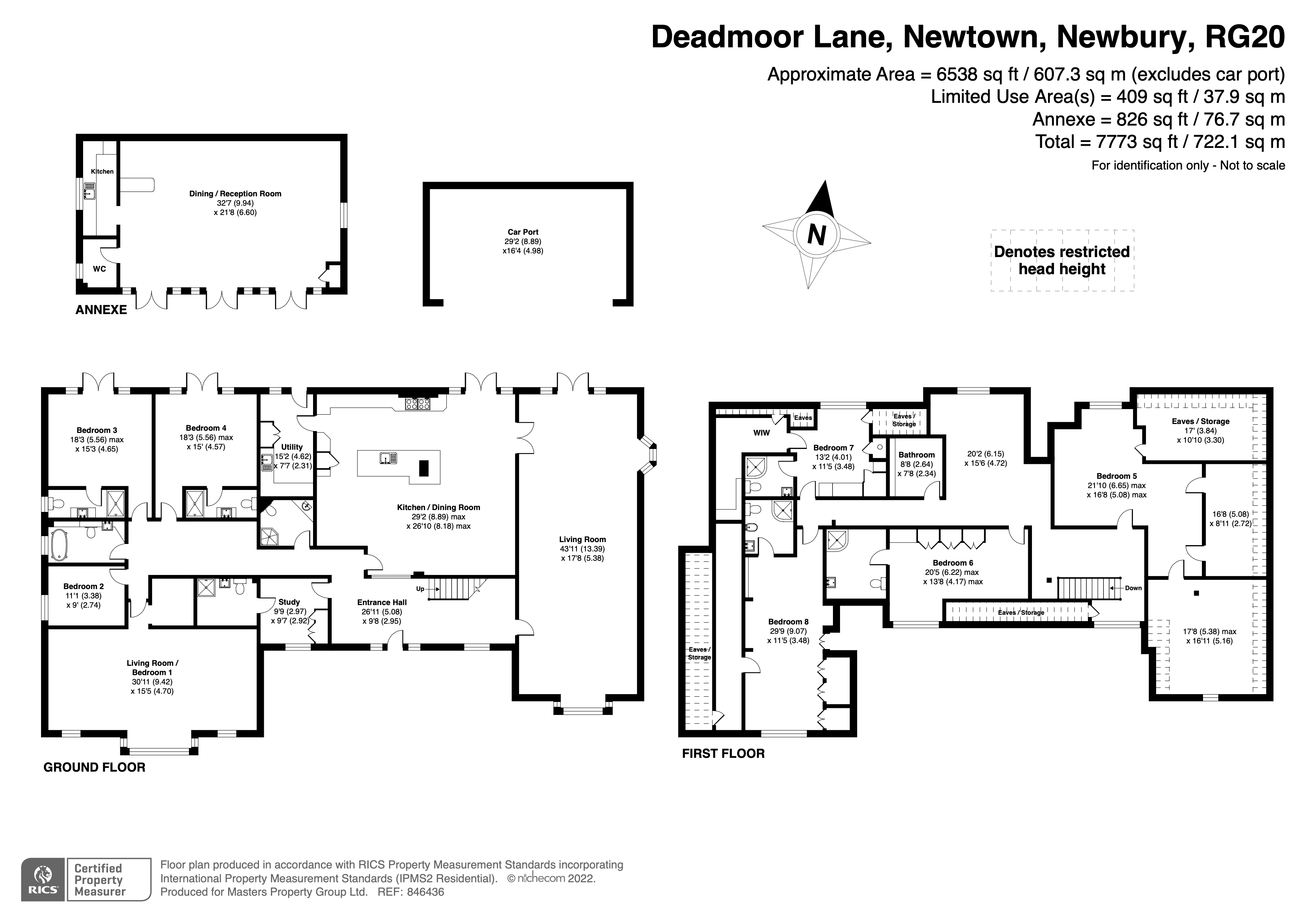Detached house for sale in Deadmoor Lane, Burghclere, Newbury, Berkshire RG20
* Calls to this number will be recorded for quality, compliance and training purposes.
Property features
- 0.85 acre plot
- Private road
- 8 bedrooms, 9 bathrooms
- Circa 8000 sqft of usable space
- Sold with no onward chain
- Massive potential to build a spectacular home
- Option to purchase now, or to purchase the finished product
- Garden annexe with kitchen and toilet
Property description
Overview
We are thrilled to offer to the market a wonderful opportunity to put your own stamp on this substantially sized home, which sits on a site of 0.85 acres with a triple-tiered landscaped garden and no onward chain.
The home itself is approached by a large part-paved driveway accessed from an exclusive private road in a sought-after area of Newbury, close to two co-ed independent schools. The substantial property totals around 8000 sqft of space made up of 8 good-sized bedrooms, 9 bathrooms and several reception rooms, as well as a separate garden room / annexe and oak framed triple car port. If even further living space is required, there is approximately 800 sqft of additional loft space which could be converted subject to the usual permissions.
Unfortunately over recent years the upkeep of this home, which was built less than 20 years ago, has not been a priority for the previous tenants, meaning that this home is now the perfect blank canvas and presents a unique opportunity for somebody who wishes to fully customise their own property to their own requirements and specifications.
The home is situated in peaceful location in Burghclere and yet is within easy reach of supermarkets, eateries, gyms, schools and has excellent connections to the A34.
The CGIs shown within this listing indicate to perspective buyers just what a fabulous family home this could make with a little creativity and vision. Working with the current owner to undertake the design and complete refurbishment process is an additional option for prospective buyers, which can be discussed at the time of viewing and would be under separate negotiation. During viewings, buyers can be guided through an interactive 3D walkthrough of the entire property, created by an interior designer to show how to maximise the space and provide ample, light and spacious living areas, perfect for entertaining and family gatherings.
The proposed plan for the property contains five en-suite bedrooms upstairs and two bedrooms downstairs, with a further playroom and home cinema, in addition to the living / dining room as well as the lounge area within the large kitchen.
To truly appreciate the space and potential of this property, we strongly encourage viewings.
Attention developers and builders - this property is held within an spv which is available to purchase.
Declaration of interest - In accordance with the Estate Agents (Provision for information) Regulations 1991, the agent wishes to advise potential buyers that the vendor of this property is a director of the company advertising its sale.
Council tax band: H
Property info
For more information about this property, please contact
Keller Williams, SL6 on +44 1628 246215 * (local rate)
Disclaimer
Property descriptions and related information displayed on this page, with the exclusion of Running Costs data, are marketing materials provided by Keller Williams, and do not constitute property particulars. Please contact Keller Williams for full details and further information. The Running Costs data displayed on this page are provided by PrimeLocation to give an indication of potential running costs based on various data sources. PrimeLocation does not warrant or accept any responsibility for the accuracy or completeness of the property descriptions, related information or Running Costs data provided here.



































.png)