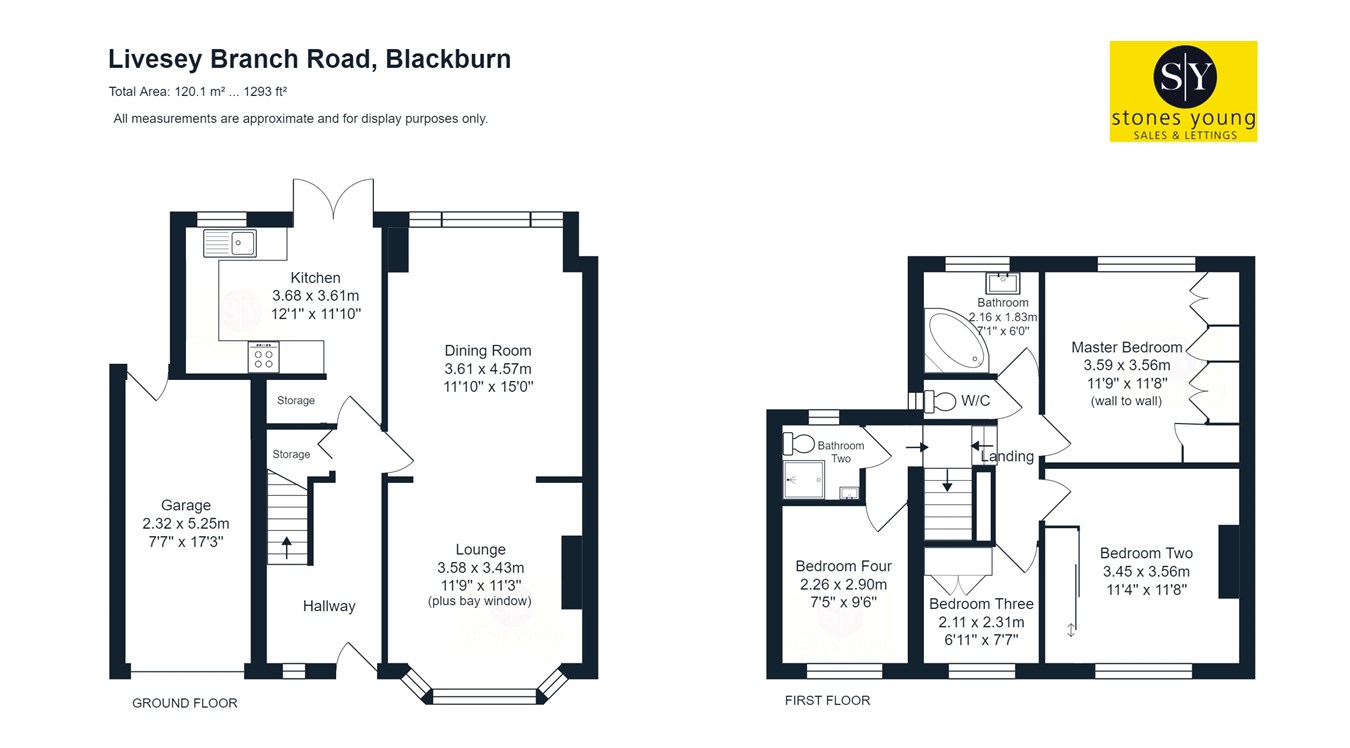Semi-detached house for sale in Livesey Branch Road, Blackburn BB2
* Calls to this number will be recorded for quality, compliance and training purposes.
Property features
- Well Presented Semi-Detached Family Home
- Sought After Location
- Two Beautiful Reception Rooms
- Four Wonderful Bedrooms
- Generous South Facing Garden
- Family Bathroom & Shower Room
- Integral Garage with Power & Lighting
- Freehold ; Not on a water meter
- Council Tax Band C
- Double Driveway
Property description
Upon entering this well appointed property you are greeted by an impressive hallway featuring tasteful décor and beautiful solid oak flooring, with stairs leading to the first floor. Due to the elevated position of the property you will enjoy admirable views from the serene lounge, which features a gas fire bringing character to the space. The dining room flows beautifully from the lounge through the archway which is decorated harmoniously and provides an exceptionally versatile space with gorgeous garden views. You'll find ample storage in the kitchen in the form of base and eye level units in a light wood finish with contrasting work surfaces and tiling, which compliment the space perfectly with patio doors leading out in to the glorious sun drenched garden. On the first floor leading from the landing which provides access to the loft, to the right is the master bedroom which benefits from fitted Sharps wardrobes ensuring the space is utilized perfectly. Two further bedrooms are also present, of which one is a double bedroom along with a good sized single bedroom. The bathroom is complete with an electric shower over the bath with a separate WC. On the left hand side at the top of the stairs due to the extension and the well appointed layout of the home there is a family three piece shower room in white. Along with a further fourth bedroom! This delightful property features double glazed windows as well as original stained glass and is warmed through gas central heating.
The external features of this garden fronted property sets it apart from the rest, with a double driveway to the front, complete with a single garage which benefits from power and lighting. To the rear there is a sizeable, south facing garden to discover which boasts a large flagged patio and a laid to lawn area, creating the ideal combination for family and friends to entertain and enjoy this stunning outdoor space. The rear garden features a usable Summer House. This has been a very happy home for the current vendors for the last 26 years and have truly loved and cared for this property during this time. High interest is expected for this wonderful home and so early viewing is advised.
Ground Floor
Hallway
Solid oak flooring, double glazed uPVC front door, original stained glass window, stairs to first floor, under stair storage, panel radiator.
Lounge
29' 06" x 11' 09" (8.99m x 3.58m) Lounge Diner measurement together.
11' 09" x 11' 03" (3.58m x 3.43m) Carpet flooring, ceiling coving, gas fire with marble hearth, surround and light, Tv point, panel radiator, uPVC double glazed window.
Dining Room
15' 00" x 11' 10" (4.57m x 3.61m) Solid oak flooring, ceiling coving, fitted window seat with storage, panel radiator, uPVC double glazed window.
Kitchen
12' 01" x 11' 10" (3.68m x 3.61m) Range of fitted wall and base units with contrasting work surfaces, tiled flooring, integral double oven, electric hob, dishwasher and washing machine, tiled splashback, extractor fan, ceiling spotlights, sink and drainer, patio doors leading on to patio, space for fridge freezer, panel radiator, uPVC double glazed window.
First Floor
Landing
Carpet flooring, loft access.
Master Bedroom
11' 09" x 11' 08" (3.58m x 3.56m) Laminate flooring, Sharps fitted wardrobes, panel radiator, uPVC double glazed window.
Bedroom Two
11' 08" x 11' 04" (3.56m x 3.45m) Double bedroom with laminate flooring, fitted wardrobes, panel radiator, uPVC double glazed window.
Bedroom Three
7' 07" x 6' 11" (2.31m x 2.11m) Single bedroom with laminate flooring, fitted wardrobes, panel radiator, uPVC double glazed window.
Bedroom Four
9' 06" x 7' 05" (2.90m x 2.26m) Double bedroom with carpet flooring, panel radiator, uPVC double glazed window.
Bathroom
7' 01" x 6' 00" (2.16m x 1.83m) Vinyl flooring, two piece in white (Villory & Bosch) electric shower over the bath, vanity in drawer, tiled floor to ceiling, radiator, frosted uPVC double glazed window.
W/C
4' 02" x 2' 03" (1.27m x 0.69m) Laminate flooring, WC in white, tiled splashback, frosted uPVC double glazed window.
Bathroom Two
4' 07" x 4' 05" (1.40m x 1.35m) Tiled flooring, three piece in white with electric shower, radiator, uPVC double glazed window.
Property info
For more information about this property, please contact
Stones Young Estate and Letting Agents, Blackburn, BB1 on +44 1254 789979 * (local rate)
Disclaimer
Property descriptions and related information displayed on this page, with the exclusion of Running Costs data, are marketing materials provided by Stones Young Estate and Letting Agents, Blackburn, and do not constitute property particulars. Please contact Stones Young Estate and Letting Agents, Blackburn for full details and further information. The Running Costs data displayed on this page are provided by PrimeLocation to give an indication of potential running costs based on various data sources. PrimeLocation does not warrant or accept any responsibility for the accuracy or completeness of the property descriptions, related information or Running Costs data provided here.






























.png)