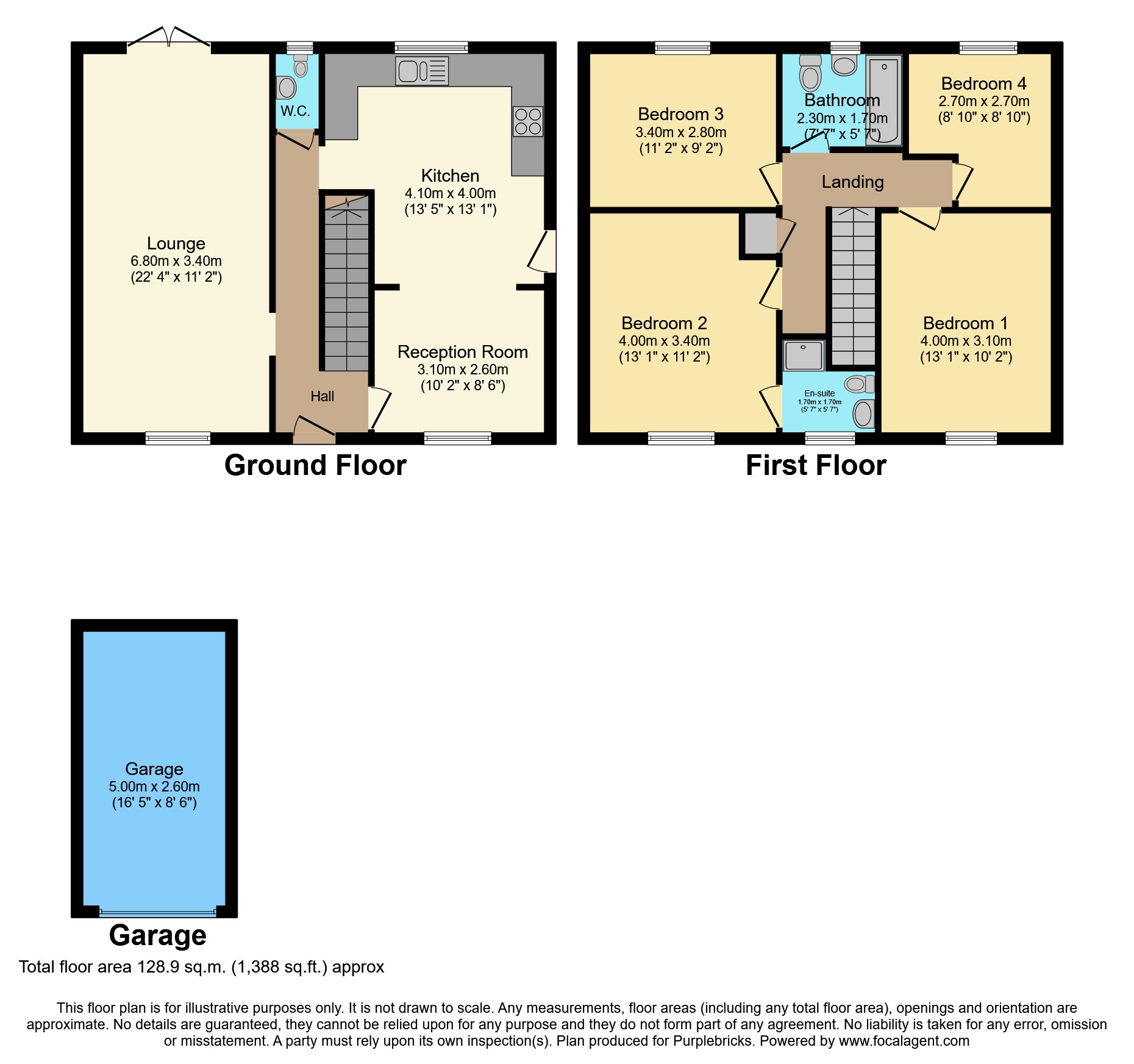Detached house for sale in Tir Yr Yspyty, Llanelli SA14
* Calls to this number will be recorded for quality, compliance and training purposes.
Property features
- Sought after residential area
- Detached family home
- Deceptively spacious
- Four bedrooms
- En- suite shower room
- Two reception rooms
- Double glazing
- Central heating
- Garage and off road parking
- Excellent transport links
Property description
**** price reduced****
A deceptively spacious four bedroom detached town house situated in a quiet cul de sac in the small village of Bynea on the outskirts of Llanelli.
Situated on the estuary of the river Loughor approximately ten miles west of Swansea, the town of Llanelli is steeped in sporting and industrial history but now provides a full range of professional and recreational facilities required for modern day living. The town boasts numerous bars and restaurants, a cinema, together with many well known high street names and the indoor market which is the hub of the town. Local leisure facilities include the Millennium coastal path, Pembrey Country Park, Ffos Las race course, motor racing also at Pembrey and numerous golfing facilities. The town also has a station on the main Fishguard to Paddington railway line.
The property offers spacious well appointed accommodation which is arranged over two floors as follows: Ground floor: Hallway, Lounge, Reception Room, Kitchen, W.C. First floor: Four Bedrooms. One En- Suite Shower Room. Family Bathroom. Externally: Enclosed rear garden and a Garage to the front.
Ground Floor
Hallway entered via a double glazed door. Stairs to first floor. Doors to:
W.C. Fitted with wash hand basin. UPVC double glazed opaque window to the rear.
Lounge 22'4" x 11'2" approx. UPVC double glazed window to the front. UPVC double glazed patio doors to rear garden.
Reception room 10'2" x 8'6" approx. UPVC double glazed window to the front. Open plan access to:
Kitchen 13'5" x 13'1" approx, Fitted with a matching range of eye and base level units with worktop space over. Stainless steel sink unit with side drainer. Built in electric cooker and gas hob with stainless steel extractor unit over. Plumbing for washing machine and dish washer. Space for fridge/freezer. UPVC double glazed window to the rear. Door to outside.
First Floor
Landing built in airing cupboard. Doors to:
Bedroom one 13'1" x 10'2" approx. UPVC double glazed window to the front.
Bedroom two 13'1" x 11'2" approx. UPVC double glazed window to the front. Door to:
En-suite shower room 5'7" x 5'7" approx. Fitted with a low flush W.C. Wash hand basin. Glazed shower enclosure. Shaver point. Extractor fan. UPVC double glazed opaque window to the front.
Bedroom three 11'2" x9'2" approx. UPVC double glazed window to the rear.
Bedroom four 8'10" x 8'10" approx. UPVC double glazed window to the rear.
Bathroom 7'7" x 5'7" approx. Fitted with a panelled bath. Low flush W.C. Wash hand basin. Shaver point. Extractor fan. UPVC double glazed opaque window to the rear.
Outside
To the front of the property, the garden area is laid mainly to lawn with a paved path leading to:
Garage 16'5" x 8'6" approx. Fitted with an up and over door. Tarmac driveway providing a space for off road parking.
To the rear, the garden is overlooked by an area of decking and a paved patio/seating area.
General Information
Tenure: Freehold
Services: We understand that the property is served by mains water, electricity, gas and drainage.
Council Tax Band: E
Property Ownership Information
Tenure
Freehold
Council Tax Band
E
Disclaimer For Virtual Viewings
Some or all information pertaining to this property may have been provided solely by the vendor, and although we always make every effort to verify the information provided to us, we strongly advise you to make further enquiries before continuing.
If you book a viewing or make an offer on a property that has had its valuation conducted virtually, you are doing so under the knowledge that this information may have been provided solely by the vendor, and that we may not have been able to access the premises to confirm the information or test any equipment. We therefore strongly advise you to make further enquiries before completing your purchase of the property to ensure you are happy with all the information provided.
Property info
For more information about this property, please contact
Purplebricks, Head Office, B90 on +44 24 7511 8874 * (local rate)
Disclaimer
Property descriptions and related information displayed on this page, with the exclusion of Running Costs data, are marketing materials provided by Purplebricks, Head Office, and do not constitute property particulars. Please contact Purplebricks, Head Office for full details and further information. The Running Costs data displayed on this page are provided by PrimeLocation to give an indication of potential running costs based on various data sources. PrimeLocation does not warrant or accept any responsibility for the accuracy or completeness of the property descriptions, related information or Running Costs data provided here.


























.png)


