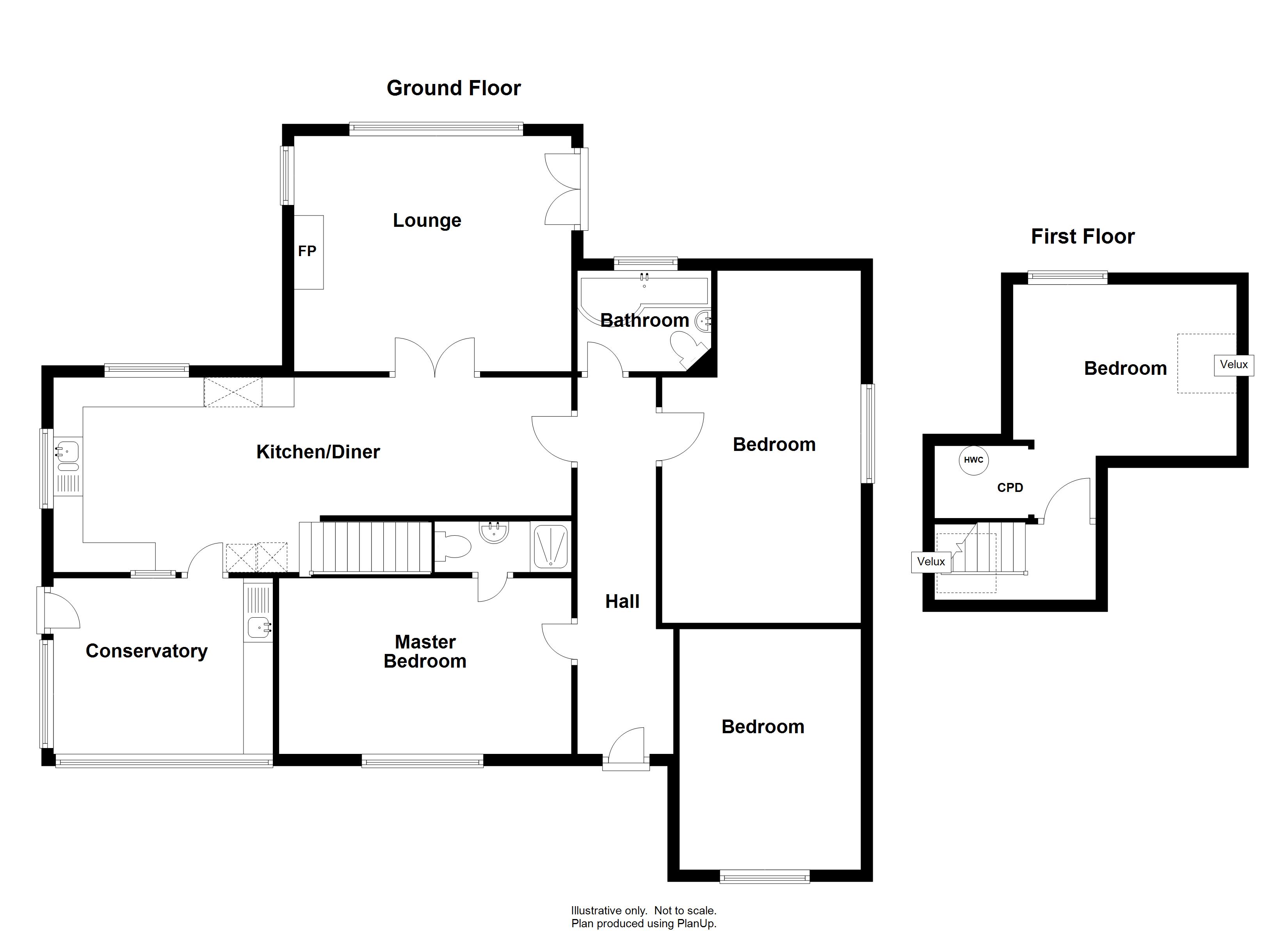Detached house for sale in Carbostmore, Isle Of Skye IV47
* Calls to this number will be recorded for quality, compliance and training purposes.
Property features
- Private garden
- Off street parking
- Central heating
- Double glazing
Property description
Torgorm is a four bedroom detached property located in the picturesque township of Carbostmore. The property benefits from uninterrupted views across Loch Harport towards the red Cuillin mountains.
Torgorm is located in the crofting township of Carbostmore on the Minginish Peninsula in the West of Skye. The property is set down below the main township road set in an elevated position boasting widespread views across Loch Harport towards and the Red Cuillin Mountains.
The accommodation within comprises of entrance hallway, kitchen/dining room, lounge, conservatory three double bedrooms (1 en-suite) and family bathroom on the ground floor with a small landing and fourth bedroom located on the first floor. The property further benefits from UPVC double glazing throughout, oil fired central heating and multi-fuel stove in the lounge.
Externally, the property is set within wraparound garden grounds which are mainly laid to lawn. Parking is available on the gravel drive to the side of the property.
Torgorm provides a fantastic opportunity to purchase a family home in a stunning location and must be viewed to appreciate the accommodation and views on offer.
Additional land available by separate negotiation.
Ground Floor
Hallway
Accessed via a half glazed UPVC door to the front elevation. Provides access to kitchen/dining room, bathroom and three bedrooms (1 en-suite). Wood flooring. Painted in neutral tones.
4.86m x 1.08m (15'11" x 3'06") at max.
Kitchen/Dining Room
A large dual aspect room with windows to the front, side and rear elevations. The kitchen area is fitted with a good range of wall and base units with contrasting worktop. Integrated fridge freezer and dishwasher. White ceramic one and a half sink and drainer. There is an extractor hood and space for a range cooker. Ample space for dining room table and chairs. Double half glazed doors through to the lounge. Wooden flooring. Stairs off to first floor. Fully glazed door to conservatory.
9.10m x 4.29m (29'06" x 14'01") at max.
Conservatory
Dual aspect conservatory with windows to the front and side elevations. Wooden flooring. Painted in neutral tones. Stainless steel sink and drainer. Space for white goods.
3.72m x 2.99m (12'02" x 9'09").
Lounge
Triple aspect lounge with windows to the side and rear elevations and patio doors to the side affording views over Loch Harport and the Red Cuillins. Feature fireplace with multi fuel stove and slate hearth. Painted in neutral tones. Painted chipboard floor.
4.57m x 3.96m (14'11" x 13'00").
Master Bedroom
Master bedroom with window to the front elevation. Carpeted. Painted. Door off to en-suite shower room.
4.75m x 2.71m (15'06" x 8'10").
En-Suite Shower Room
Fitted with a three piece suite comprising wash hand basin WC and shower cubicle with mains shower. Extractor fan. Wet wall panelling to shower enclosure. Tile flooring. Painted in neutral tones.
2.33m x 0.85m (7'07" x 2'09").
Bedroom Two
Large double bedroom with window to the front elevation. Wooden flooring. Painted.
4.08m x 2.88m (13'04" x 9'05").
Bedroom Three
Double bedroom with window to the side elevation affording a view towards the Red Cuillins and Loch Harport. Fitted carpet. Painted.
4.16m x 3.37m (13'07" x 11'00") at max.
Bathroom
Fitted with a three piece suite comprising wash hand basin, WC and p-shaped bath with mains shower over. Frosted window to rear elevation. Partial wet wall panelling. Heated towel rail. Tile flooring. Painted.
2.27m x 1.75m (7'05" x 5'08") at max.
First Floor
Landing
Small landing area providing access to bedroom four. Velux window to side elevation. Chipboard flooring. Painted in neutral tones.
4.38m x 1.72m (14'04" x 5'07") at max.
Bedroom Four
Dual aspect double room with window to the rear and large Velux to the side affording views of Loch Harport and to the Red Cuillins. Coombed ceiling. Chipboard flooring. Painted in neutral tones. Storage cupboard housing the hot water tank.
3.96m x 3.80m (12'11" x 12'05") at max.
External
Garden
Torgorm sits within wraparound garden grounds affording widespread views over Loch Harport and the Cuillins. The garden grounds are mainly laid to lawn with off street parking available on the gravel driveway to the side of the property.
Additional land available by separate negotiation.
Property info
For more information about this property, please contact
Isle Of Skye Estate Agency, IV51 on +44 1478 497001 * (local rate)
Disclaimer
Property descriptions and related information displayed on this page, with the exclusion of Running Costs data, are marketing materials provided by Isle Of Skye Estate Agency, and do not constitute property particulars. Please contact Isle Of Skye Estate Agency for full details and further information. The Running Costs data displayed on this page are provided by PrimeLocation to give an indication of potential running costs based on various data sources. PrimeLocation does not warrant or accept any responsibility for the accuracy or completeness of the property descriptions, related information or Running Costs data provided here.




























.png)
