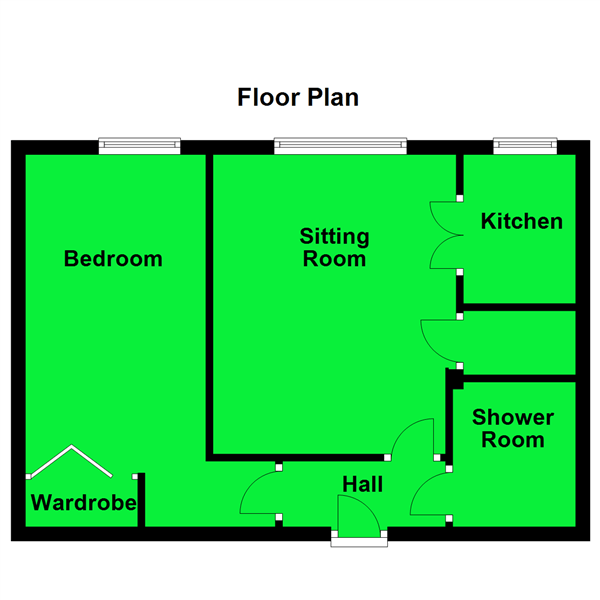Flat for sale in Colin Road, Preston, Paignton TQ3
* Calls to this number will be recorded for quality, compliance and training purposes.
Property features
- First floor retirement apartment
- Convenient Lower Preston location
- Stairs and lift to first floor
- Large double bedroom
- Sitting room
- Kitchen
- Night storage heating
- Communal facilities including residents lounge, laundry, guest suite and site manager
- Access to local shopping facilities and bus route
- Double glazing
Property description
The property forms part of a popular retirement development situated directly opposite Preston Green and seafront with good access to local shopping facilities and bus route. Tembani Court offers a range of communal facilities including a residents lounge, laundry, guest suite, communal gardens and a site manager. Accessed via a communal entrance hall with lift or stairs to the first floor the apartment comprises an entrance hallway, sitting room with window to rear aspect, kitchen, large double bedroom and a shower room/W.C. Windows are UPVC double glazed and there is electric heating.
On a level walk is access to Preston seafront and Sands with shopping facilities also nearby offering a varied range of day-to-day shops and mini supermarkets, surgeries and the number 12 bus route linking Brixham, Torquay, Newton Abbot. Paignton town has a further range of shopping facilities, railway station and bus station.
Entrance hall - 2.18m x 0.81m (7'2" x 2'8")
Coved and textured ceiling with pendant light point, door entry intercom system with emergency pull cord, doors to
sitting room - 4.24m x 3.43m (13'11" x 11'3" max)
Coved and textured ceiling with light point, UPVC double glazed window to rear aspect, night storage heater, TV point, telephone point, emergency pull cord, airing cupboard with shelving, hot water cylinder, light point, electric meter and consumer unit. Double doors to
kitchen - 2.11m x 1.6m (6'11" x 5'3")
Coved and textured ceiling with strip light, UPVC double glazed window to rear, fitted kitchen comprising a range of base and drawer units with roll edge worksurfaces over, inset sink and drainer, inset four ring electric hob and extractor over, built-in electric oven.
Bedroom - 5.26m x 3.53m (17'3" max x 11'7" into door recess)
Coved and textured ceiling with wall light points, built in wardrobe with bi-fold mirrored doors, night storage heater, emergency pull cord.
Shower room/W.C - 1.98m x 1.73m (6'6" x 5'8")
Light point. Comprising shower cubicle, wash hand basin, close coupled W.C.
Tenure - leasehold
Length of Lease - 125 Years from 1995.
Service Charge for 2023 - £1,140.69 every six months - To include, buildings insurance, water, laundry, window cleaning, outside decoration, communal areas, lift, outside gardens, residents lounge.
Ground Rent -£600 per annum
Freeholder - Fairbourne Homes
Management Company - Estates and Management
notes: 1.Residents need to be over 60 years of age.
2. If a couple are purchasing one partner needs to be over 55 years of age, with the other over 60.
3. Scheme Manager is resident on development and works Mon-Fri 9am-5pm.
4. There are 94 apartments in the complex.
5. Single & double occupancy guest rooms are available.
6. Heating is all electric - no gas into the properties.
7. Hairdresser and chiropodist visit the complex as required, as do the supermarkets Iceland & Tesco who offer a delivery service.
8. Parking – subject to availability – waiting list
9. Pets - Require permission from the landlord.
Property info
For more information about this property, please contact
Williams Hedge, TQ3 on +44 1803 611091 * (local rate)
Disclaimer
Property descriptions and related information displayed on this page, with the exclusion of Running Costs data, are marketing materials provided by Williams Hedge, and do not constitute property particulars. Please contact Williams Hedge for full details and further information. The Running Costs data displayed on this page are provided by PrimeLocation to give an indication of potential running costs based on various data sources. PrimeLocation does not warrant or accept any responsibility for the accuracy or completeness of the property descriptions, related information or Running Costs data provided here.






















.png)

