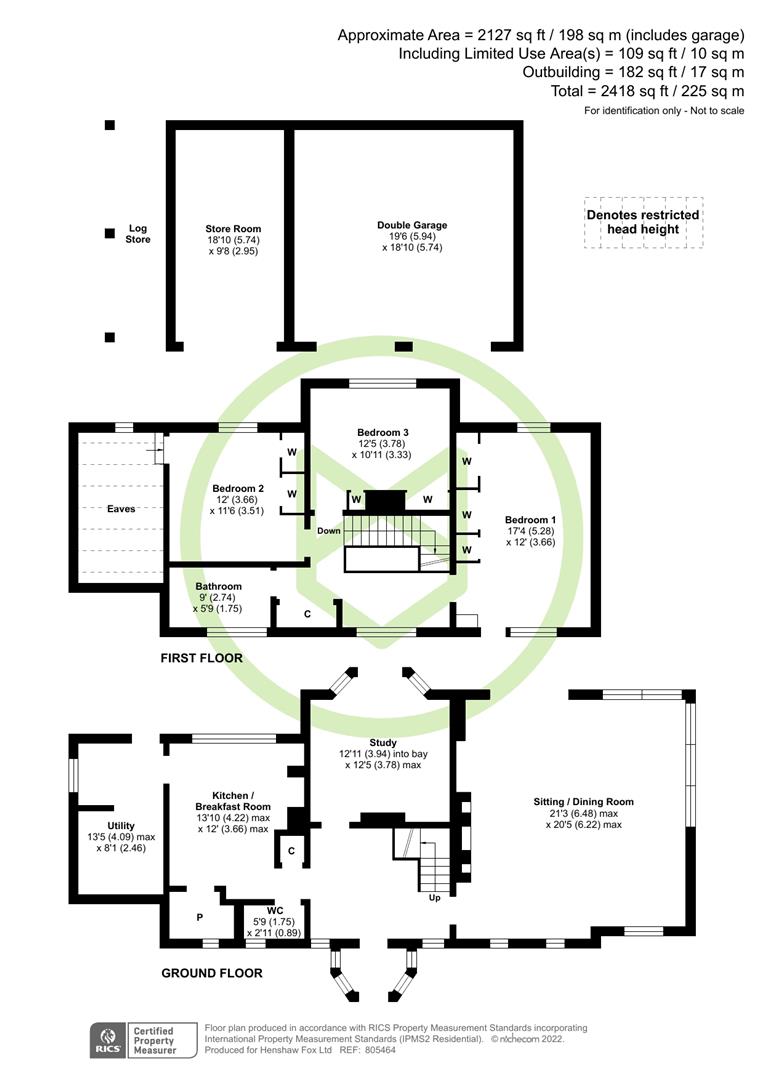Detached house for sale in Potters Heron Close, Ampfield, Romsey, Hampshire SO51
* Calls to this number will be recorded for quality, compliance and training purposes.
Property features
- Located within the corner of a quiet closed road
- Positioned within the village of Ampfield
- Near to Romsey, Winchester and Chandler's Ford
- Generous plot measuring approximately 0.40 of an acre
- Characterful detached home with a wealth of features
- Car barn with workshop attached
- Driveway parking for several vehicles
- Sitting/dining room with exposed oak beams, bi folding doors and wood burner
- Three generous bedrooms and four piece family bathroom
- No forward chain
Property description
Located in the desirable village of Ampfield, this beautiful detached home offers a wealth of character and offers a plot measuring approximately 0.4 of an acre. The spacious and light accommodation offers three bedrooms, a four piece family bathroom, sitting room, dining room, kitchen/breakfast room, large hallway, ample driveway parking, garage, workshop and stunning gardens.
Ground Floor
The welcoming entrance hallway provides access to the first floor via the staircase, understairs storage, downstairs WC, sitting/dining room, study/home office, kitchen/breakfast room. The sitting/dining room is a wonderful living space with triple aspect views over the garden, bi fold doors, exposed oak beams, vaulted ceiling and wood burner. The kitchen/breakfast room has a built in double oven, five ring hob, space for further appliances, breakfast bar, access to the pantry, utility room, storage and cupboard and access to the rear garden. The study/home office is an excellent space to work from home and has the potential to be used for a bedroom or family room.
First Floor
The first floor landing provides access to the three bedrooms and family bathroom and airing cupboard. Bedroom one is a generous double room with double aspect over looking the front and rear of the property with built in wardrobes. Bedroom two, another double room, overlooks the rear of the home. Bedroom three, another double room, overlooks the rear garden, benefits from built in wardrobes and has access in to eaves storage. The bathroom has been refitted with a modern four piece suite comprising WC, wash basin, bath, shower cubicle and heated towel rail.
Outside
The gardens are a particular feature of the home with the plot measuring 0.40 of an acre in it's entirety. The rear garden is mainly laid to lawn with a raised patio area adjoining the rear of the home and side access is provided to the front of the home.
Parking
Parking is provided for several vehicles, the driveway leads alongside the home to the garage/workshop which has power and lighting.
Location
The picturesque and characterful village of Ampfield is located to the north east of Romsey, perfectly positioned for access to Romsey town centre, Winchester, the M27, M3 and beyond. This popular location benefits from a primary school, St Marks Church, Ampfield Golf Club, village hall and the popular White Horse public House.
Terms And Conditions
These particulars are set out as a general outline and do not constitute any part of an offer or contract. We have not tested any services, appliances or equipment and no warranty is given or implied that these are in working order. Fixtures, fittings and furnishings are not included unless specifically described. All measurements, floor plans, distances and areas are approximate, are for guidance only and should not be relied on for carpets or furnishings. It should not be assumed that the property remains the same as shown in the photographs.
Sellers Position
No forward chain
Tenure
Freehold
Age
1930s
Heating
Oil fired heating
Infant And Junior School
Ampfield CE School
Secondary School
The Romsey School
Council Tax
Band F - Test Valley Borough Council
Agents Note
The seller of this home is an employee of Henshaw Fox
Property info
For more information about this property, please contact
Henshaw Fox Estate Agents, SO51 on +44 1794 329649 * (local rate)
Disclaimer
Property descriptions and related information displayed on this page, with the exclusion of Running Costs data, are marketing materials provided by Henshaw Fox Estate Agents, and do not constitute property particulars. Please contact Henshaw Fox Estate Agents for full details and further information. The Running Costs data displayed on this page are provided by PrimeLocation to give an indication of potential running costs based on various data sources. PrimeLocation does not warrant or accept any responsibility for the accuracy or completeness of the property descriptions, related information or Running Costs data provided here.






























.png)