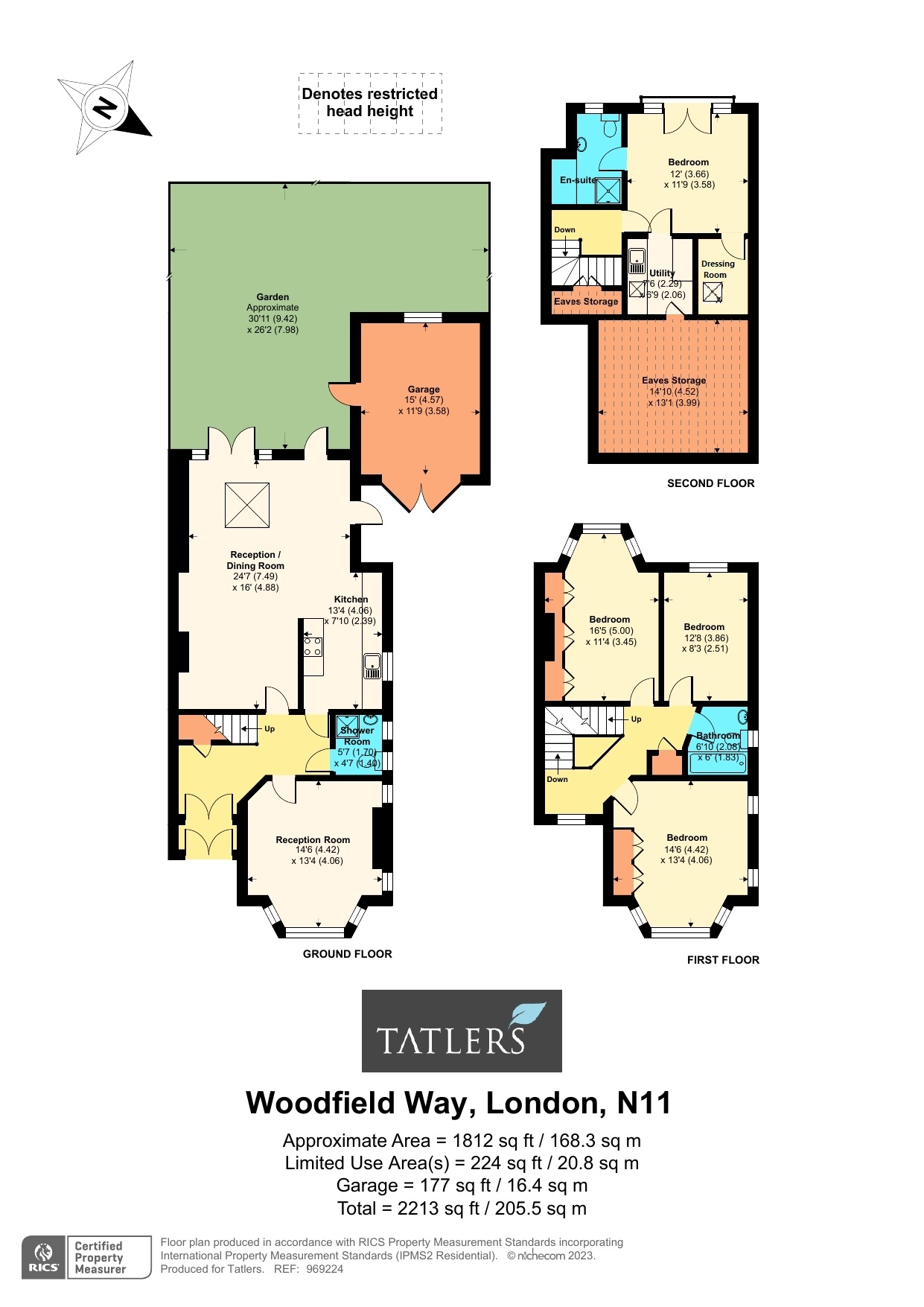Semi-detached house for sale in Woodfield Way, London N11
* Calls to this number will be recorded for quality, compliance and training purposes.
Property features
- Reception room
- Open plan kitchen/dining/reception room
- Downstairs shower room/WC
- 4 bedrooms
- Family bathroom/WC
- En-suite shower room/WC
- Utility room
- Dressing room
- Gas CH
- South-westerly facing garden
Property description
Surrounded by acres of woodland is a fine example of a truly outstanding four double bedroom three bathroom semi detached 1920’s family home. This fine property offers tastefully modernised, bright and well proportioned (1812 sq ft) accommodation throughout. Benefits also include shared driveway providing access to garage, also featuring a fantastic 24’7 x 16 open plan kitchen/dining/reception room which leads out to a sunny south-westerly facing garden. The house is not overlooked with green leafy views to rear and Parklands with its Scout Park to front. Located within a short distance of Bounds Green tube station (Piccadilly Line). Within catchment of Alexandra Park secondary school, also nearby is St Martin of Porres, Bounds Green and Rhodes Avenue primary schools, Being sold with no upward chain.
Entrance Porch
Stained and leaded double doors to:
Entrance Hallway
Oak wood parquet flooring, picture rail, coving.
Shower Room/wc
Glazed shower enclosure to tiled walls wall mounted mixer taps/shower attachment, additional fixed overhead shower, vanity unit incorporating wash hand basin with mixer tap, low level wc, tiled walls and flooring, under floor heating, mirrored medicine cabinet.
Front Reception Room (4.42m x 4.06m)
Coving, Picture rail, oak wood flooring, two stained and leaded pictures windows to side.
Kitchen (4.06m x 2.4m)
Fitted wall and base units, quartz work tops, one and a half sink and drainer unit, tiled splash backs, Smeg stainless steel five ring gas hob, Bosch stainless steel extractor hood, integrated Bosch dishwasher, integrated fridge freezer, stainless steel Bosch microwave, stainless steel meg double oven, Worcester Bosch gas central hating boiler flooring standing in built in unit, tilted flooring, opening to:
Dining Room (7.5m x 4.88m)
Marble effect fireplace, coving, picture rail, oak wood flooring, open plan to:
Family Room
Oakwood flooring, double glazed UPVC doors to garden and side, sky light.
First Floor Landing
Picture rail, airing cupboard.
Bedroom 1 (4.42m x 4.06m)
Wardrobes, oak wood flooring, two stained and leaded picture windows to side, coving, green leafy views to front.
Bedroom 2 (5m x 3.45m)
Fitted wardrobes, oak wood flooring, coving, picture rail.
Bedroom 3 (3.86m x 2.51m)
Oak wood flooring, picture rail.
Bathroom (2.08m x 1.83m)
Panelled bath incorporating storage unit, pillar mounted mixer taps/shower attachment, glazed shower screen, tiled walls, low level wc, vanity unit incorporating wash hand basin with mixer tap, heated towel rail, tiled flooring.
Second Floor Landing
Built in eaves cupboards, velux window.
Bedroom 4 (3.66m x 3.58m)
Double glazed UPVC doors to Juliet balcony, green leafy views to rear, doors to:
Utility Room
Fitted base units incorporating one and a half stainless steel sink and drainer unit, velux, under eaves loft storage space, windows providing far reaching views.
Dressing Room
Velux windows.
En-Suite Shower Room
Walk in glazed shower enclosure to tiled walls, wall mounted thermostatic mixer shower attachment, vanity unit incorporating wash hand basin, low level wc, mirrored medicine cabinet, tiled flooring, tiled walls.
Exterior
Garage, door to from garden.
Garden, mainly paved stepping down to landscaped section with various flower beds, borders and shrubs, lighting.
Property info
For more information about this property, please contact
Tatlers, N10 on +44 20 3542 2136 * (local rate)
Disclaimer
Property descriptions and related information displayed on this page, with the exclusion of Running Costs data, are marketing materials provided by Tatlers, and do not constitute property particulars. Please contact Tatlers for full details and further information. The Running Costs data displayed on this page are provided by PrimeLocation to give an indication of potential running costs based on various data sources. PrimeLocation does not warrant or accept any responsibility for the accuracy or completeness of the property descriptions, related information or Running Costs data provided here.
































.jpeg)