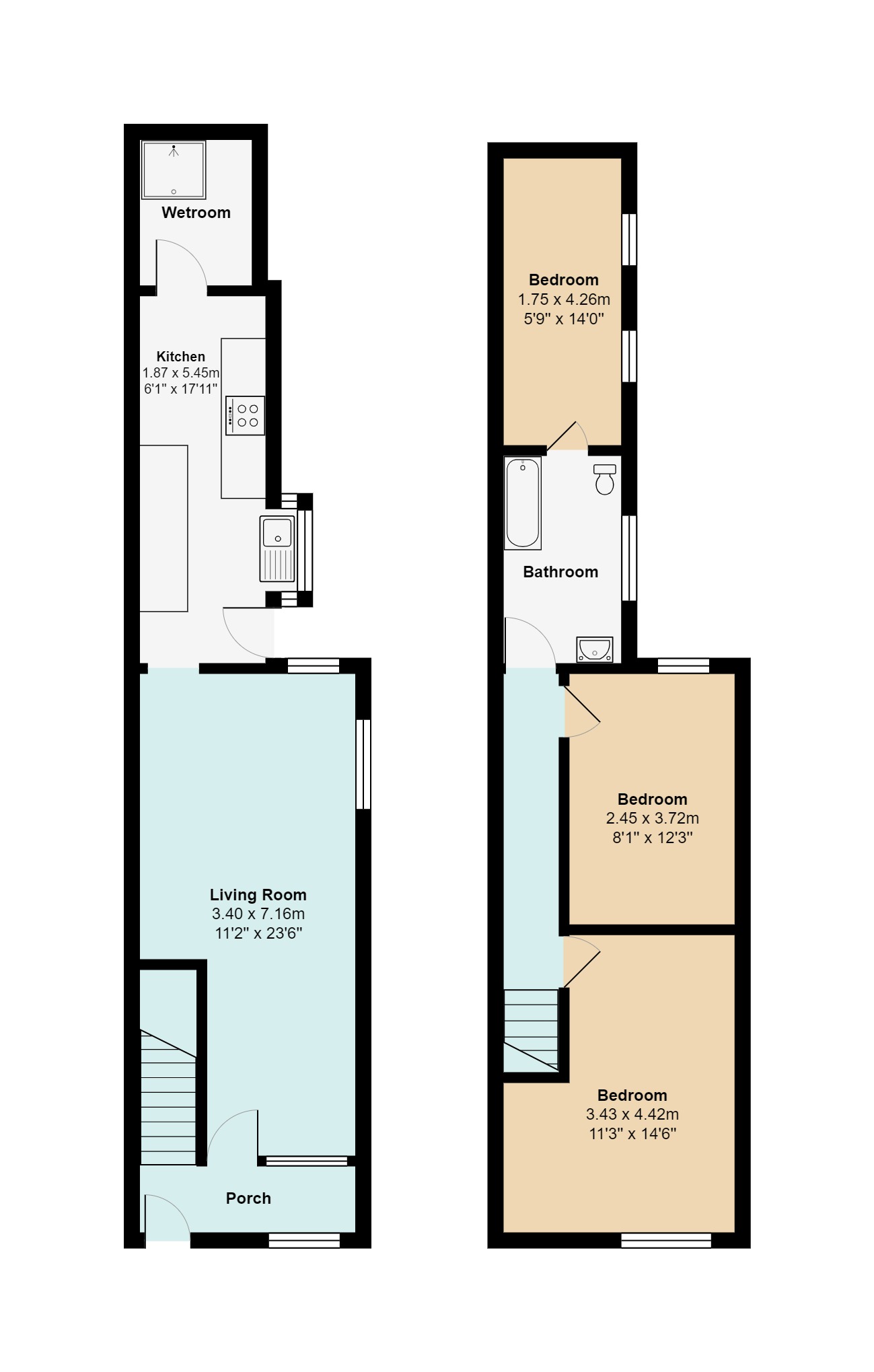Semi-detached house for sale in Copson Street, Ibstock LE67
* Calls to this number will be recorded for quality, compliance and training purposes.
Property features
- Three bedroom semi detached
- Large living room
- Two bathrooms
- Garage
- Expansive garden with outbuildings
- Popular residential area
- EPC rating tbc
- Council Tax band A - £1,428.56 per annum
Property description
For sale via modern method of auction . Three bedroom semi in a popular area with abundant outdoor space. This family home has two bathrooms, large living room and versatile garden with built kennels to the rear
For sale by modern method of auction. Situated in the popular village of Ibstock, this three bedroom semi detached property has a good deal of living and oudoor space.
A porched entrance leads to the large living room, with dual aspect windows affording plenty of light. The modern kitchen leads to a wet room with shower and out onto a patio area of the expansive garden. Following the path down you are met with a single garage, off-road parking*, lawned area with planter beds, and securely built kennels at the end.
Upstairs are three well-apportioned bedrooms**, the master benefiting from built in storage, and a family bathroom. Please note, access to the third bedroom to the rear is via the family bathroom
Ibstock is a popular village in the heart of the North West Leicestershire countryside. Situated close to the M1 Motorway the village has excellent transport links along with plenty of local amenities at its centre.
Buyers notes
*The vendors have confirmed verbally that access to the off-road parking is via a driveway next door, please refer to your conveyancing solicitor for full confirmation
**Due to access reasons we were unable to photograph the third bedroom and a physical viewing is advised before making a formal offer
Auctioners comments
This property is for sale by the Modern Method of Auction. Should you view, offer or bid on the property, your information will be shared with the Auctioneer, iamsold Limited. This method of auction requires both parties to complete the transaction within 56 days of the draft contract for sale being received by the buyers solicitor (for standard Grade 1 properties). This additional time allows buyers to proceed with mortgage finance subject to lending criteria, affordability and survey). The buyer is required to sign a reservation agreement and make payment of a non-refundable Reservation Fee. This being 4.2% of the purchase price including VAT, subject to a minimum of £6,000.00 including VAT. The Reservation Fee is paid in addition to purchase price and will be considered as part of the chargeable consideration for the property in the calculation for stamp duty liability. Buyers will be required to go through an identification verification process with iamsold and provide proof of how the purchase would be funded. This property has a Buyer Information Pack which is a collection of documents in relation to the property. The documents may not tell you everything you need to know about the property, so you are required to complete your own due diligence before bidding. A sample copy of the Reservation Agreement and terms and conditions are also contained within this pack. The buyer will also make payment of £300 including VAT towards the preparation cost of the pack, where it has been provided by iamsold. The property is subject to an undisclosed Reserve Price with both the Reserve Price and Starting Bid being subject to change.
Porch
living room 23' 5" x 11' 1" (7.16m x 3.4m)
kitchen 17' 10" x 6' 1" (5.45m x 1.87m)
wetroom
bedroom 14' 6" x 11' 3" (4.42m x 3.43m)
bedroom 12' 2" x 8' 0" (3.72m x 2.45m)
bathroom
bedroom 13' 11" x 5' 8" (4.26m x 1.75m)
Property info
For more information about this property, please contact
Martin & Co Coalville, LE67 on +44 1530 658923 * (local rate)
Disclaimer
Property descriptions and related information displayed on this page, with the exclusion of Running Costs data, are marketing materials provided by Martin & Co Coalville, and do not constitute property particulars. Please contact Martin & Co Coalville for full details and further information. The Running Costs data displayed on this page are provided by PrimeLocation to give an indication of potential running costs based on various data sources. PrimeLocation does not warrant or accept any responsibility for the accuracy or completeness of the property descriptions, related information or Running Costs data provided here.




























.png)
