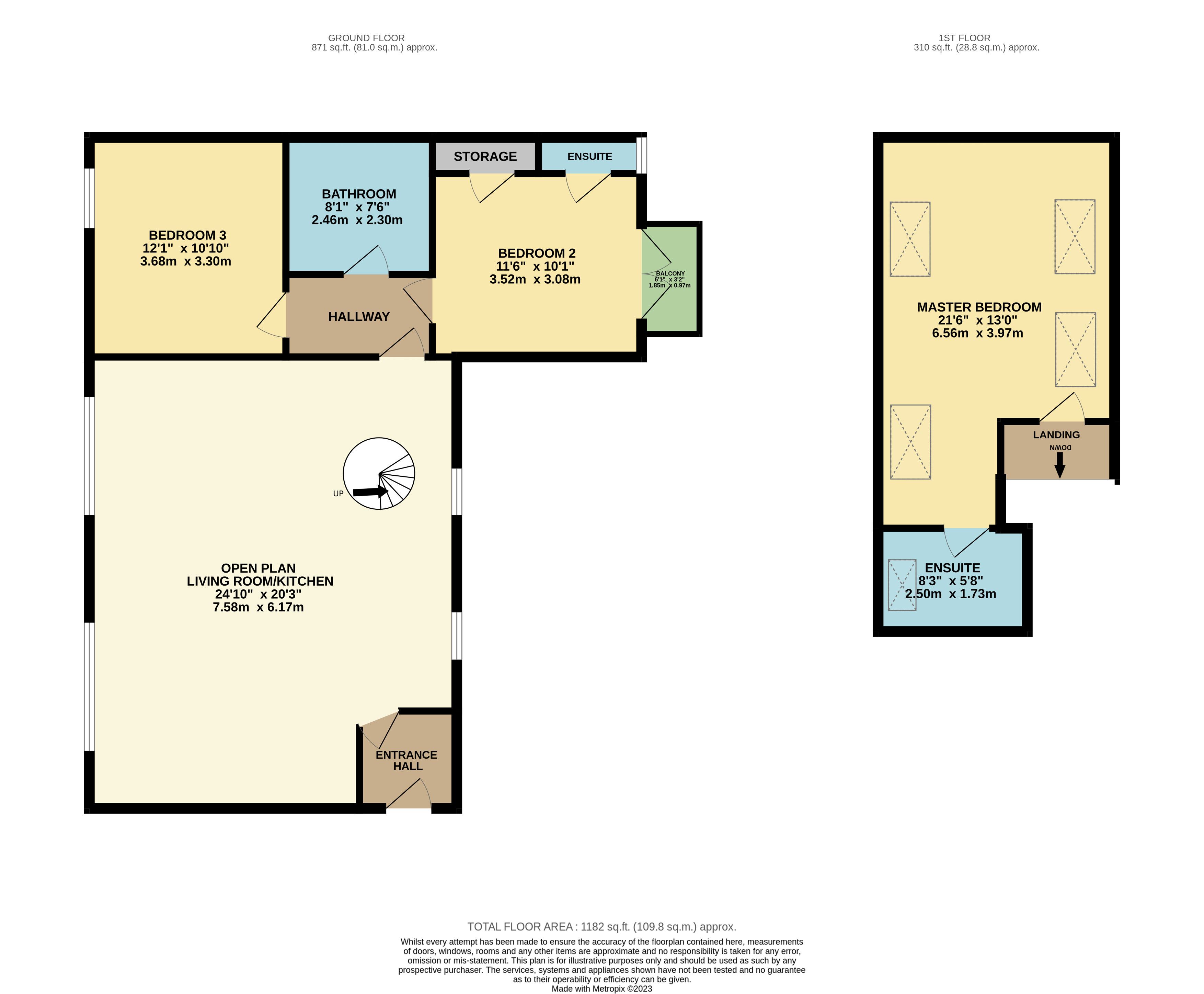Flat for sale in Holme Road, Matlock DE4
* Calls to this number will be recorded for quality, compliance and training purposes.
Property features
- Penthouse apartment
- Generous accommodation
- Living dining kitchen
- Three good bedrooms, three bathrooms
- Private courtyard
- Allocated parking
- Suit a variety of purchasers
- Viewing recommended
- No Upward Chain
Property description
There is ready access to the wide range of cafes, bars and other facilities within Matlock Bath. A network of paths and lanes lead around the delightful hillside with stunning views and access to surrounding countryside walks. The market town facilities within Matlock are just one mile away, whilst good road communications lead to the neighbouring centres of employment to include Chesterfield, Belper and Derby. Matlock Bath also boasts a pay train station linking to the national network.
Accommodation
An original panelled door gives access into the entrance lobby with a further door leading into the…
Spacious living / dining kitchen – 7.58m x 6.17m (24’ 10” x 20’ 2”) the kitchen area is fitted with an extensive range of modern cupboards, drawers, work surfaces and complementary splash back tiling, with oven and hob and extractor hood over, and integral appliances include a dishwasher and fridge/freezer. There is ample space for daily dining, ceiling spot lights and tiled floor. The living area features a brick fireplace with stone hearth, ample room for formal dining, if required, and a spiral staircase which rises to the bedroom area above. The generous all day living space benefits from four windows, two overlooking the rear and two to the front. A door opens to an inner hallway and to…
Bedroom 2 – 3.52m x 3.08m (11’ 6” x 10’ 1”) a double bedroom, with walk-in wardrobe, and French doors opening to a balcony. A further door opens to an…
Ensuite shower room – fitted with a low flush WC, pedestal wash hand basin and curved shower cubicle. Chromed ladder radiator.
Bathroom – 2.46m x 2.30m (8’ 1” x 7’ 6”) a spacious room fitted with a four piece suite to include panelled bath, low flush WC, pedestal wash hand basin and shower cubicle.
Off the living area is access to…
Bedroom 3 - 3.68m x 3.30m (12’ x 10‘ 10”) a generous double bedroom with views of the surrounding countryside.
From the living area, a spiral staircase leads up to…
Bedroom 1 – 6.56m x 3.97m (21’ 6” x 13’) again, another generous space benefiting from good natural light with ceiling spot light, Velux roof lights and storage solutions. A door opens to an…
Ensuite bathroom – 2.50m x 1.73m (8’ 3” x 5’ 8”) with low flush WC, panelled bath and wall hung wash hand basin. Velux roof light and chromed ladder radiator.
Outside
The apartment benefits from a paved courtyard and allocated parking.
Tenure – Leasehold, with shared ownership of the freehold title, which is owned by the management company. Subject to a 999 year lease, from March 2005. Service charge is currently set at £100 per calendar month, which covers external and internal (common areas) maintenance and buildings insurance. Further details available on request.
Services – All mains services are available to the property, which enjoys the benefit of gas fired central heating and sealed unit double glazing. No specific test has been made on the services or their distribution.
EPC rating – to be confirmed.
Council tax – Band D
fixtures & fittings – Only the fixtures and fittings mentioned in these sales particulars are included in the sale. Certain other items may be taken at valuation if required. No specific test has been made on any appliance either included or available by negotiation.
Directions – From Matlock Crown Square, take the A6 south to Matlock Bath. On entering Matlock Bath, turn first right opposite the Midland Hotel into Holme Road. Rise for around 50m and Coach House Mews can be found on the left hand side.
Viewing – Strictly by prior arrangement with the Matlock office .
Ref: FTM10324
Property info
For more information about this property, please contact
Fidler Taylor, DE4 on +44 1629 347043 * (local rate)
Disclaimer
Property descriptions and related information displayed on this page, with the exclusion of Running Costs data, are marketing materials provided by Fidler Taylor, and do not constitute property particulars. Please contact Fidler Taylor for full details and further information. The Running Costs data displayed on this page are provided by PrimeLocation to give an indication of potential running costs based on various data sources. PrimeLocation does not warrant or accept any responsibility for the accuracy or completeness of the property descriptions, related information or Running Costs data provided here.


























.png)

