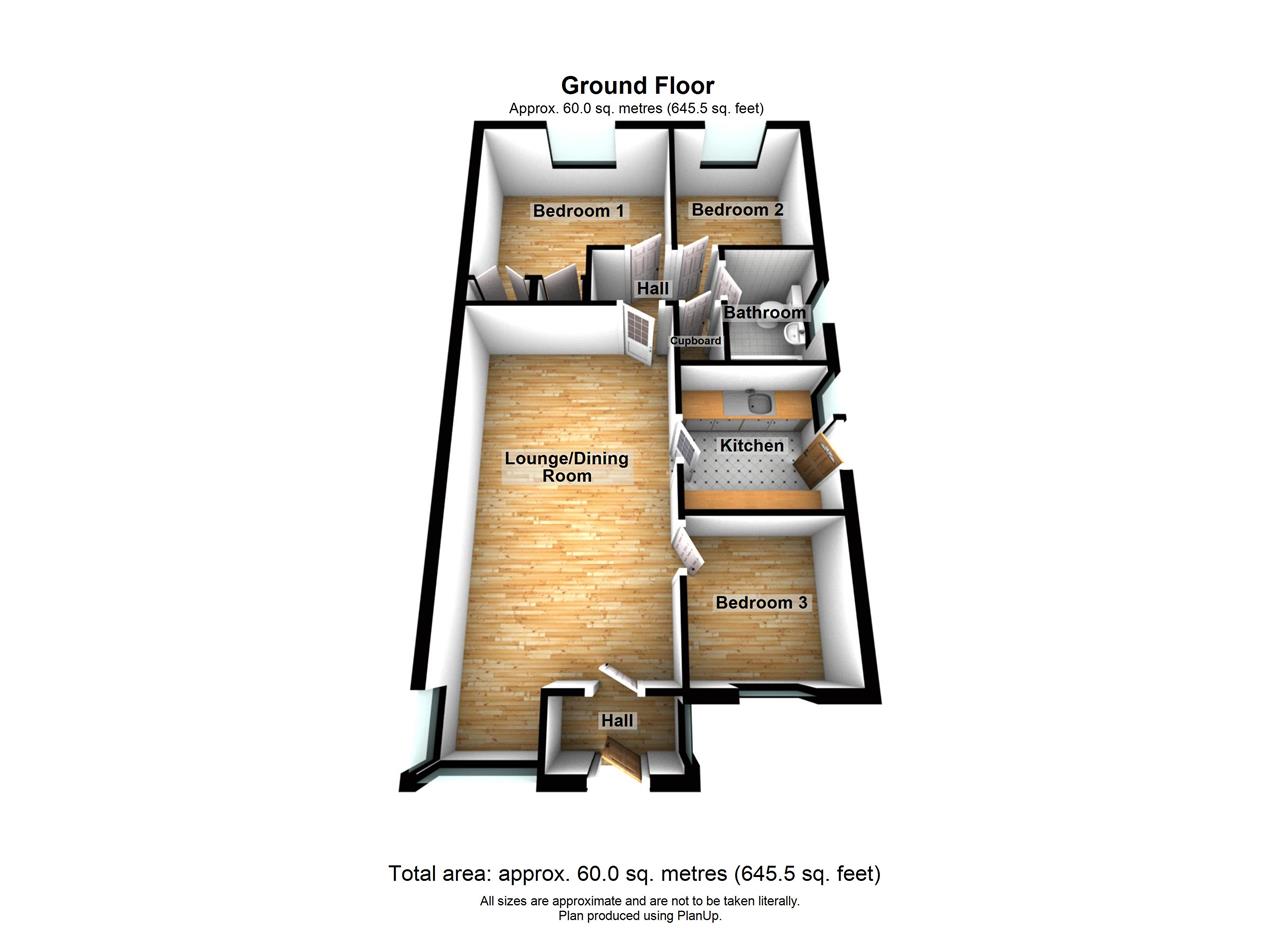Bungalow for sale in Oak Avenue, Penley, Wrexham LL13
* Calls to this number will be recorded for quality, compliance and training purposes.
Property features
- Brand New Boiler and Radiators Throughout- Oil Central Heating
- Close to Local Amenities
- Double Glazing
- Garage with Electric
- Plenty of Off Road Parking
Property description
Situated in the increasingly popular rural community of Penley is this fabulous three bedroom bungalow. It offers plenty of Off Road parking and has a large garden to the rear with patio and lawn areas. The garage offers plenty of storage if not needed for a car and has electric to it.
Penley also know as Llannerch Banna can be found close to the Shropshire /Wales border. Surrounded by beautiful countryside the Maelor Way a 24 mile long distance walk can be enjoyed by the more adventurous types which runs through the village.
With both a primary and secondary schools within the village the area has a great community feel, perfect for growing families.
Wrexham, Ellesmere and Whitchurch are all less than 10 Miles away.
Front Hall
You are greeted into this charming bungalow through the front hall. With privacy glass and UPVC front door a perfect spot to kick off those shoes after a hard day at work.
Living/Dining Room (6.93m (22' 9") x 3.43m (11' 3") At Maximum)
The large Living and Dining room overlooks the front driveway by a square box window perfect as a reading nook. The current owners have made a lovely feature fireplace with wooden mantle and electric fire. This room also has laminate flooring.
Kitchen (2.51m (8' 3") x 2.33m (7' 8"))
The kitchen has a range of base and wall units with access to the driveway. A stainless steel sink and drainer with mixer taps and space for washing machine sits on one side of the kitchen, Space for Fridge and Freezer and the electric 4 ring hob and oven can be found opposite. Tiled Floor
Bedroom One (3.42m (11' 3") x 3.44m (11' 3") At Maximum)
To the rear of the property the master bedroom has plenty of built in storage and a large window overlooks the mainly lawned garden at the back.
Bedroom Two (2.34m (7' 8") x 2.58m (8' 6"))
Currently used as the nursery the second bedroom has plenty of natural light from the large window overlooking the rear garden.
Bedroom Three (2.34m (7' 8") x 2.33m (7' 8"))
To the front of the property is bedroom three. Although currently used as a third bedroom this room is versatile in that it could also be a separate dining room or study also. A large window overlooking the front drive allows plenty of natural light into the room.
Bathroom
The family bathroom is fully tiled and has W.C, Handbasin on pedastal and bath with Mira electric shower over. There is also a rainfall shower attachment to the chrome mixer bath taps.
Inner Hall
Before reaching the Two rear bedrooms and family bathroom you will find yourself in the inner hall. This area has a large storage cupboard, access to the loft and laminate flooring.
Property info
For more information about this property, please contact
Open House Nationwide, WA1 on +44 161 506 9137 * (local rate)
Disclaimer
Property descriptions and related information displayed on this page, with the exclusion of Running Costs data, are marketing materials provided by Open House Nationwide, and do not constitute property particulars. Please contact Open House Nationwide for full details and further information. The Running Costs data displayed on this page are provided by PrimeLocation to give an indication of potential running costs based on various data sources. PrimeLocation does not warrant or accept any responsibility for the accuracy or completeness of the property descriptions, related information or Running Costs data provided here.
























.png)

