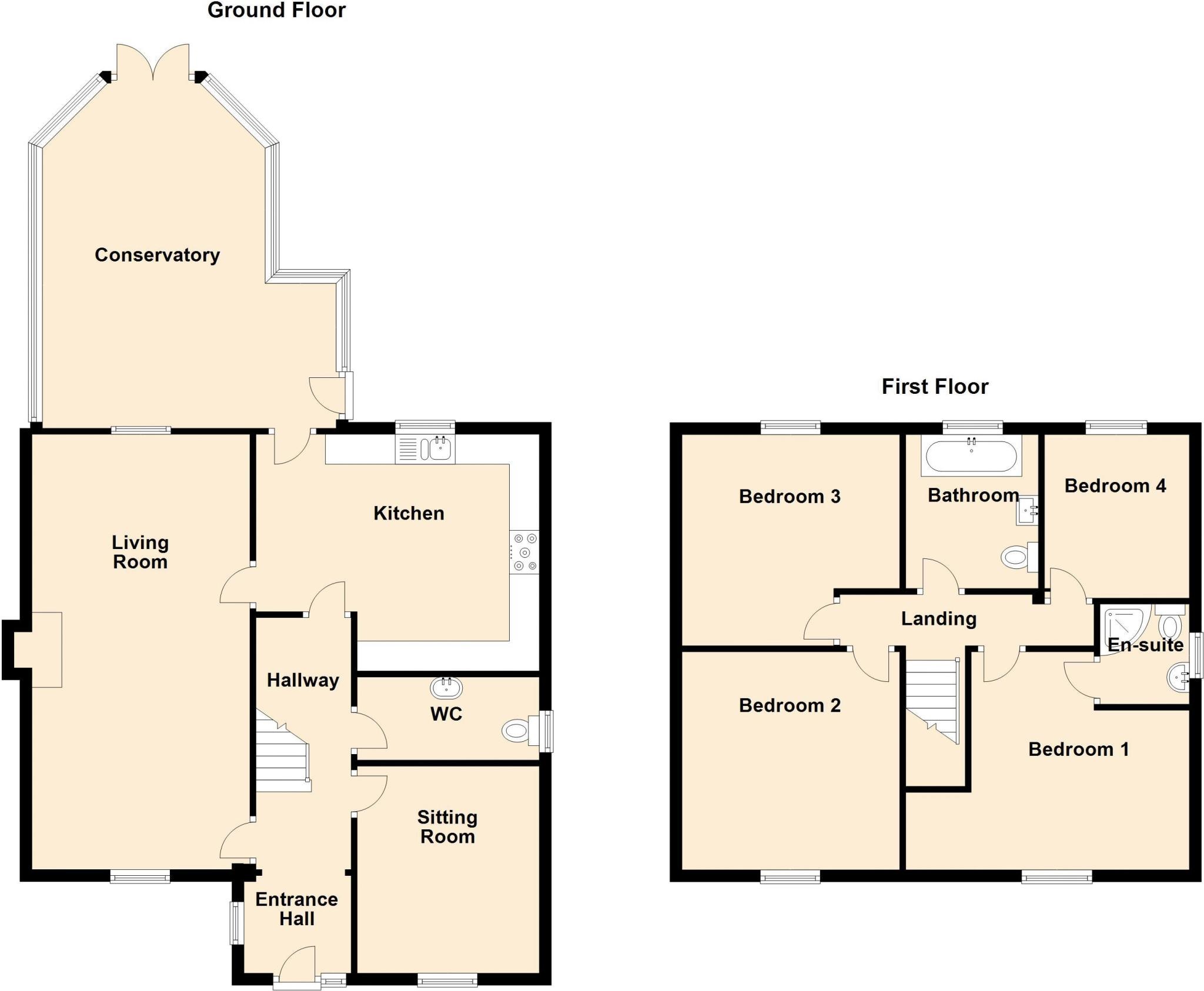Detached house for sale in High Street, Great Limber DN37
* Calls to this number will be recorded for quality, compliance and training purposes.
Property features
- Executive Detached House
- Four Excellent Size Bedrooms
- Family Bathroom & En-suite
- Spacious Lounge & Snug
- Large Conservatory
- Immaculately Presented Accommodation
- Sought After Village Location
- Beautifully Landscaped Plot
- Ample Off-Road Parking
- Double Garage
Property description
Lovelle offer to market with no onward chain this four bedroom executive detached residence, immaculately presented throughout and offering spacious accommodation that benefits from uPVC double glazing and oil fired central heating. Boasting a generous size and completely private plot, beautifully landscaped with ample off-road parking and brick built detached garage. Located within the sought after village of Great Limber, positioned 8 miles west of Grimsby and 8 miles east of Brigg. The picturesque village is well known for its beautiful local walks, ease of access to the A180/M180, Humberside Airport (within 4 miles) and not forgetting The New Inn Hotel, Bar & Restaurant. Viewings are highly recommended in order to fully appreciate all this stunning family home has to offer.
EPC rating: E.
Entrance Hall (N/a)
Welcoming hall with balustrade and spindle staircase leading to the first floor. Radiator with decorative cover and superbly laid Amtico flooring flowing through to the cloakroom.
Cloakroom (1.39m X 2.97m)
Located off the hall and comprising of; wc, wash hand basin and built in cloak cupboard. Freestanding oil fired boiler being cleverly boxed in. Window to the side aspect.
Kitchen (3.95m X 4.75m)
Superbly fitted wall and base units with complimentary worktops over incorporating a stainless steel sink with extendable mixer tap. Integrated washing machine, dishwasher, fridge & freezer, space for range master oven. Karndean flooring, dual aspect windows and door leading into the conservatory.
Conservatory (5.42m X 4.38m)
Spacious, L-shaped conservatory with dual aspect windows boasting panoramic views of the beautiful rear garden and the vast range of mature trees beyond. Attractively tiled flooring, two radiators, french doors and entrance door opening into the rear garden.
Lounge (7.24m X 3.59m)
Neutrally decorated with the focal point being a traditional fire surround incorporating a gas fire (lpg), two radiators and dual aspect windows.
Snug (3.43m X 3.05m)
Stylishly presented, radiator and window to the front aspect.
Landing (N/a)
Decorated to match the hall, loft access.
Bedroom 1 (4.10m X 3.60m)
Fitted wardrobes, radiator and window to the front aspect. Door leading to the en-suite.
En-Suite (1.68m X 1.46m)
Fully tiled modern suite comprising of; shower cubicle, wash hand basin, wc, towel radiator and window.
Bedroom 2 (3.63m X 3.62m)
An excellent size second bedroom, well presented with a window to the front aspect and radiator.
Bedroom 3 (3.53m X 3.64m)
Fitted wardrobes with matching dresser, radiator and window to the rear aspect.
Bedroom 4 (2.40m X 2.67m)
Radiator and window to the rear elevation.
Bathroom (2.23m X 2.51m)
Fully tiled spa-like suite with a glamorous freestanding bath, wash hand basin and wc. Karndean flooring, towel radiator and window to the rear aspect.
Outside (N/a)
To the front of the property is a private garden, mainly laid to lawn with mature hedging to perimeters. A large driveway leads towards a double detached garage and provides ample off-road parking. The rear garden is beautifully landscaped, is of a generous size and boasts a vast range of mature trees, shrubs and plants.
Double Garage (5.25m X 5.28m)
Brick built double garage with two vehicle access doors, personal access door and benefitting from light and power.
Disclaimer
We endeavour to make our sales particulars accurate and reliable, however, they do not constitute or form part of an offer or any contract and none is to be relied upon as statements of representation or fact. Any services, systems and appliances listed in this specification have not been tested by us and no guarantee as to their operating ability or efficiency is given. All measurements have been taken as a guide to prospective buyers only, and are not precise. If you require clarification or further information on any points, please contact us, especially if you are travelling some distance to view.
Property info
For more information about this property, please contact
Lovelle Estate Agency, DN31 on +44 1472 289308 * (local rate)
Disclaimer
Property descriptions and related information displayed on this page, with the exclusion of Running Costs data, are marketing materials provided by Lovelle Estate Agency, and do not constitute property particulars. Please contact Lovelle Estate Agency for full details and further information. The Running Costs data displayed on this page are provided by PrimeLocation to give an indication of potential running costs based on various data sources. PrimeLocation does not warrant or accept any responsibility for the accuracy or completeness of the property descriptions, related information or Running Costs data provided here.



























.png)
