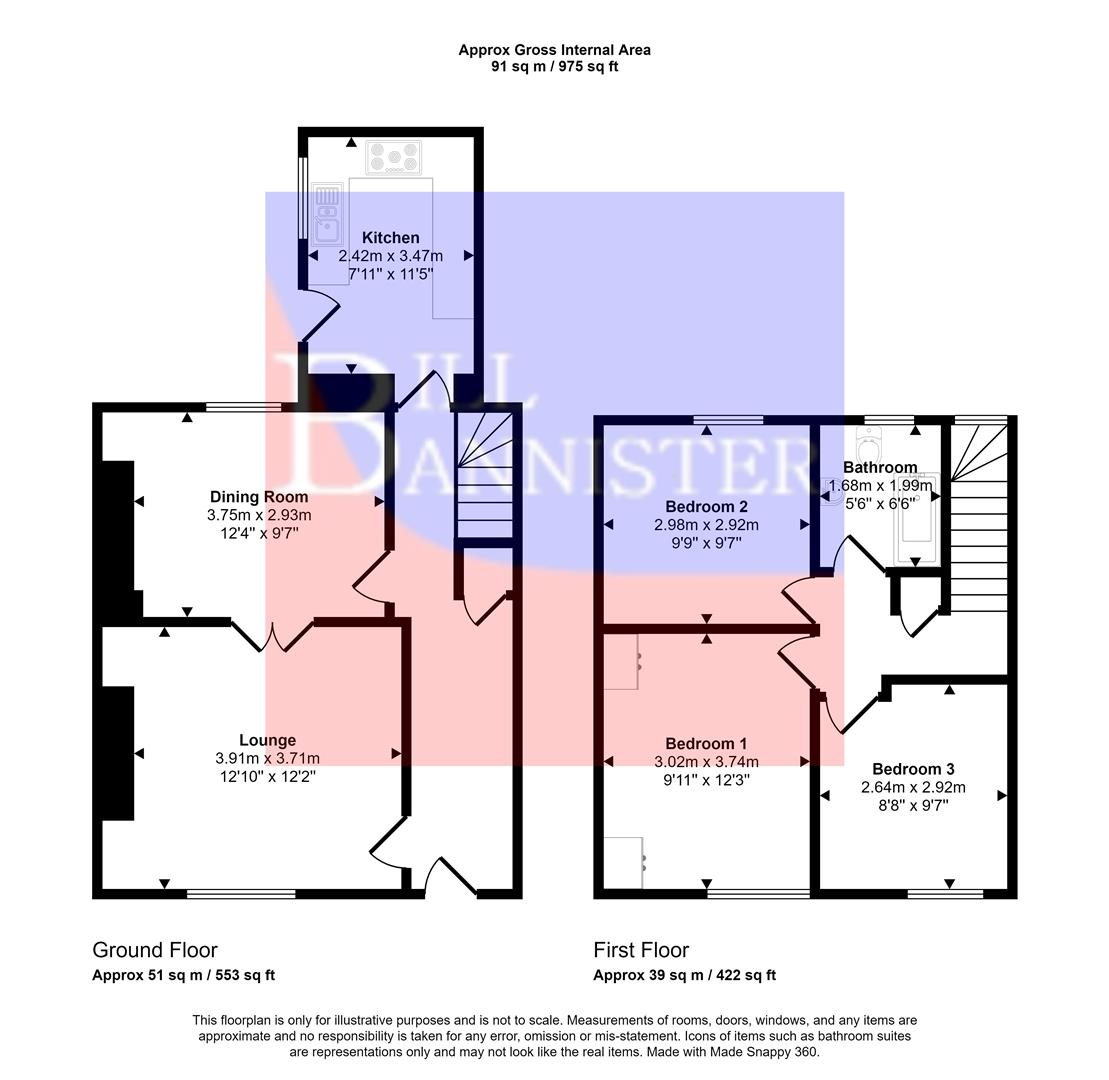Terraced house for sale in Southgate Street, Redruth TR15
* Calls to this number will be recorded for quality, compliance and training purposes.
Property features
- Family Terraced Home
- Popular Residential Location
- 3 Bedrooms
- First Floor Bathroom
- 2 Reception Rooms
- Fitted Kitchen
- Double Glazing
- Gas Heating & Gas Fire
- Gardens To Front & Rear
- Well Enclosed Parking For At Least 2 Vehicles
Property description
We are pleased to offer for sale this three bedroom family home set back from the road with parking to the rear. There is a lounge plus a separate dining room and a well fitted kitchen. The property has double glazing and this is complemented by gas heating. There is a bus stop close by and the property is approximately half a mile level walk into the town.
Raised up and set back from the road, this is a family sized home with much to commend it. There are three bedrooms together with a first floor bathroom/shower. To the ground floor there is a hallway, two reception rooms divided by small paned glazed doors and the kitchen offers a range of units together with an oven, hob and cooker hood. The property has double glazing and a gas heating system plus an independent gas pebble effect fire in the lounge. Externally there is a front garden with a gateway and to the rear there is a courtyard plus a storage shed. Granite steps lead to a garden being mostly paved for ease of maintenance and taking advantage of the sun. Beyond this is the distinct bonus of parking facilities off road for several vehicles. There is a bus stop very close by and the town centre is within approximately half a mile level walk. To summarise, this is a good, well presented family home and has the following accommodation.
Entrance Hall
Approached via a part obscure glazed door with a leaded light feature. The floor has rectangular tiling and there are two understairs cupboards.
Lounge (3.91m x 3.71m (12'9" x 12'2"))
With two arched alcoves and an inset wooden fire surround housing a gas pebble effect fire. Radiator, laminate flooring and glazed double doors with small panes to:
Dining Room (3.75m x 2.93m (12'3" x 9'7"))
With a recess, a radiator and laminate flooring.
Kitchen (2.42m x 3.47m (7'11" x 11'4"))
Single drainer stainless steel sink unit flanked by working surfaces with cupboards and drawers beneath. Space for white goods and a wine rack. Contrasting black and red splash backs are provided and there are further eye level units, two of which have glass doors. Fitted four ring hob, an oven and an extractor above. Tiled floor and an external double glazed door to the side.
First Floor
Bedroom 1 (3.02m x 3.74m (9'10" x 12'3"))
With a radiator and a window to the front elevation.
Bedroom 2 (2.98m x 2.92m (9'9" x 9'6"))
Radiator.
Bedroom 3 (2.64m x 2.92m (8'7" x 9'6"))
Wall mounted Worcester gas combi boiler and a radiator.
Landing
Airing cupboard having a radiator. Loft access.
Bathroom (1.68m x 1.99m (5'6" x 6'6"))
Panelled bath with a mains shower and screen. Pedestal wash hand basin and a wc. Tiled walls, spot lighting, heated towel rail and an extractor.
Outside
Steps and a gateway lead to the front of the property with a lawn to one side. To the rear is a courtyard with a storage building. Granite steps to a grass and a large paved area taking advantage of the sun. Further steps lead to a gate and beyond this there is parking for several vehicles.
Directions
From our office in Redruth proceed along Penryn Street, under the viaduct into Falmouth Road and all the way up to the five crossroads and traffic lights. Proceed straight over into Southgate Street and number 16 will be found on the left hand side.
Property info
For more information about this property, please contact
Bill Bannister, TR15 on +44 1209 311198 * (local rate)
Disclaimer
Property descriptions and related information displayed on this page, with the exclusion of Running Costs data, are marketing materials provided by Bill Bannister, and do not constitute property particulars. Please contact Bill Bannister for full details and further information. The Running Costs data displayed on this page are provided by PrimeLocation to give an indication of potential running costs based on various data sources. PrimeLocation does not warrant or accept any responsibility for the accuracy or completeness of the property descriptions, related information or Running Costs data provided here.





























.png)