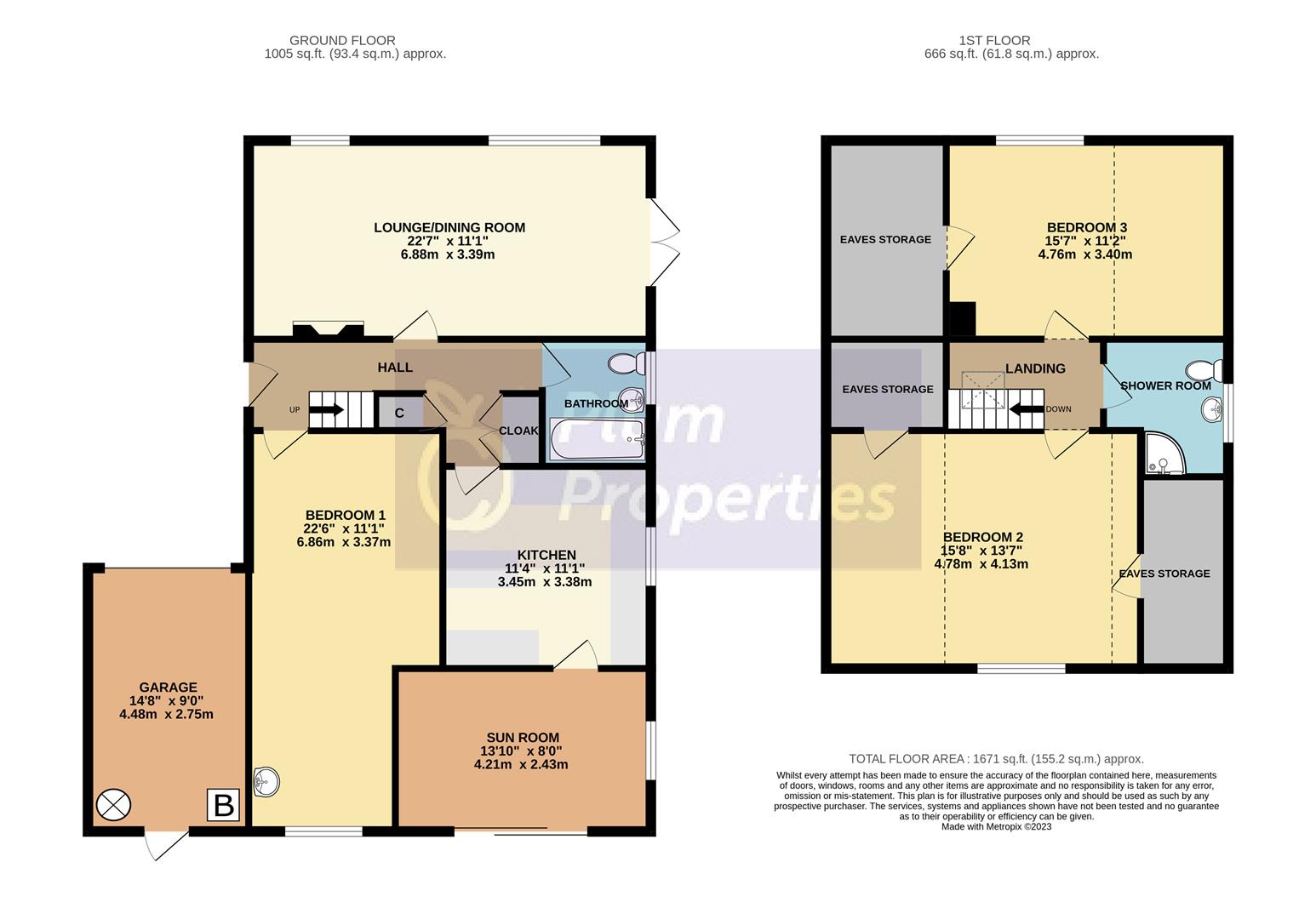Detached house for sale in Cronk Y Berry, Douglas, Isle Of Man IM2
* Calls to this number will be recorded for quality, compliance and training purposes.
Property features
- Pristine Dormer Bungalow
- Immaculately Presented
- Cul-de-sac Position in a Popular Residential Area
- Large Lounge/Dining Room
- Kitchen, Sun Room, Bathroom and Shower Room
- 3 Double Bedrooms
- Single Garage and Driveway
- UPVC Double Glazing
- Oil Central Heating
- No Onward Chain
Property description
Pristine extended dormer bungalow set in beautiful garden grounds in a cul-de-sac location within a sought after residential area. Downstairs comprises a large lounge/dining room, contemporary kitchen, sun room, main bedroom and bathroom. The upper level includes two double sized bedrooms and a shower room. This property is immaculately presented, inside and out.
Summary
Pristine extended dormer bungalow set in beautiful garden grounds in a cul-de-sac location within a sought after residential area. Downstairs comprises a large lounge/dining room, contemporary kitchen, sun room, main bedroom and bathroom. The upper level includes two double sized bedrooms and a shower room. This property is immaculately presented, inside and out.
Features
Pristine Dormer Bungalow
Immaculately Presented
Cul-de-sac Position in a Popular Residential Area
Large Lounge/Dining Room
Kitchen, Sun Room, Bathroom and Shower Room
3 Double Bedrooms
Single Garage
uPVC Double Glazing
Oil Central Heating
No Onward Chain
Detail
Pristine extended dormer bungalow set in beautiful garden grounds in a cul-de-sac location within a sought after residential area. Downstairs comprises a large lounge/dining room, contemporary kitchen, sun room, main bedroom and bathroom. The upper level includes two double sized bedrooms and a shower room. This property is immaculately presented, inside and out.
The property is entered from the side elevation into a welcoming hallway that provides access to the lounge, kitchen, main bedroom, bathroom, under stair storage and cloaks cupboards. A carpeted stairway with a bespoke balustrade leads to the upper level.
The lounge has dual aspect windows looking out to the front and side gardens ensuring it is a bright space. It has ample space for a dining table. There is a feature fireplace with a gas fire set within.
The kitchen is in contemporary white gloss with a dark contrasting work surface above and tiled splashback areas. There is a breakfasting bar. Integrated appliances included in the sale are an Electrolux cooker and gas hob with stainless steel extractor hood above. There is also space for a free-standing fridge/freezer and plumbing for a washing machine. A central breakfast bar makes this a very useable space.
The sun room provides a lovely spot from which to enjoy the rear garden which is accessed via sliding uPVC doors.
The main bedroom is a particularly large room and has a useful sink contained within.
The bathroom has a white suite with a bath and shower above, a wash hand basin and WC and the hallway has doors accessing the under stair storage cupboard and cloaks cupboard.
Accessed via a carpeted stairway with an attractive bespoke balustrade are two further double bedrooms and a shower room with a walk-in shower cabinet, WC and wash hand basin.
There is a considerable amount of storage space within the eaves and access is easily gained via doors within each of the upper bedrooms.
There is a single garage with light and power where the boiler and Megaflo water tank are situated. This sits behind a concrete driveway with ample off-road parking for two vehicles.
The garden is in pristine condition and laid mainly to lawn. In addition there are flower beds, planters with strawberries and several fruit bearing trees. There is a greenhouse set on a concrete base. Furthermore, there is a timber outbuilding measuring 2.12m x 2.30m internally with light and power which would make a useful office space.
The property is located in a cul-de-sac setting within one of the town’s most popular residential areas. It is close to excellent schooling, shops and social settings.
Directions
From the junction of the A18 Mountain Road and Johnny Watterson Lane travel south, passing the Cat With No Tail public house, taking the third left into Cronk Y Berry. Follow the road round to the right where number 49 is marked by our ‘buy me’ board.
Further Information
For further details, to make a viewing appointment, or to make an offer to buy this property, contact Bruce Cobburn on or call .
Property info
For more information about this property, please contact
Plum Properties, IM1 on +44 330 038 9178 * (local rate)
Disclaimer
Property descriptions and related information displayed on this page, with the exclusion of Running Costs data, are marketing materials provided by Plum Properties, and do not constitute property particulars. Please contact Plum Properties for full details and further information. The Running Costs data displayed on this page are provided by PrimeLocation to give an indication of potential running costs based on various data sources. PrimeLocation does not warrant or accept any responsibility for the accuracy or completeness of the property descriptions, related information or Running Costs data provided here.










































.png)
