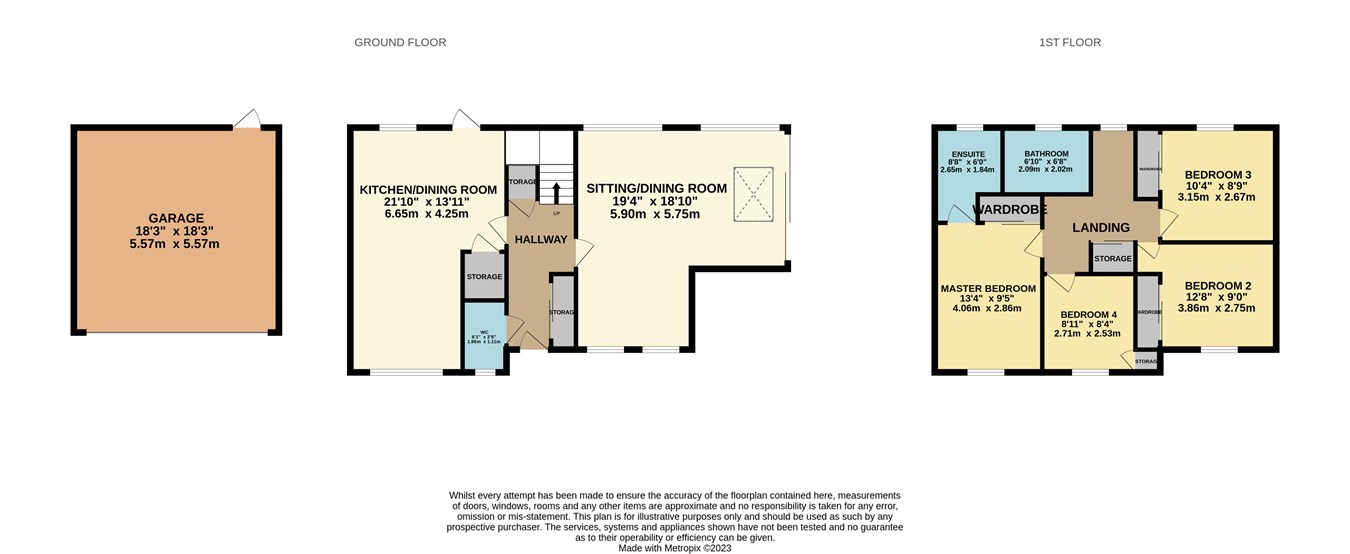Property for sale in 5 Tillyrie Mains, Milnathort KY13
* Calls to this number will be recorded for quality, compliance and training purposes.
Property features
- Executive Detached Villa
- Exclusive Residential Development
- Close to the Village of Milnathort
- Countryside Location with Views
- Extended & Beautifully Presented
- Open Plan Sitting Room/Dining Room with Stunning Garden Views
- Open Plan Breakfasting Kitchen/Dining Room
- WC/Cloakroom
- Master Bedroom (En Suite Shower Room)
- 3 Further Bedrooms
Property description
This substantial extended family home is beautifully presented throughout and comprises;
Reception Hallway, Open Plan Sitting & Dining Room, Dining Kitchen, W.C/Cloakroom, Master Bedroom (En Suite Shower Room), 3 Further Bedrooms & Family Bathroom.
Externally the property has attractive gardens with countryside views to the front & rear, double garage & driveway.
Viewing is highly recommended and strictly by appointment only.
Reception Hallway
Entry is from the front into the reception hallway. There are doors to the sitting/dining room, breakfasting/dining kitchen, w.c/cloakroom, two storage cupboards and staircase to the upper level.
Open Plan Sitting Room/Dining Room
A fabulous reception room which has recently been extended to incorporate sitting and dining areas. There are two large floor to ceiling windows to the rear, with fantastic views over the garden and beyond, an additional window to the front, Velux window and sliding patio doors to the side. A further feature of this room is the wood burning stove.
Breakfasting/Dining Kitchen
An impressive breakfasting kitchen/dining room, fitted with contemporary storage units at base and wall levels, with worktops, breakfast bar with seating for four and stainless steel 1 1/2 bowl sink and drainer. Fitted appliances include oven, gas hob, extractor fan and dishwasher, with space and plumbing for further appliances. There is a window to the front and rear, door into the rear garden, a pantry storage cupboard and ample space for a dining table.
W.C/Cloakroom
The w.c/cloakroom comprises; wall hung wash hand basin and w.c. There is a window to the front.
Upper Level
The staircase leads to a mid landing level with window to the rear. The landing level on the upper level provides access to 4 bedrooms, family bathroom, storage cupboard and hatch to the attic space.
Master Bedroom
The master bedroom has a fitted wardrobe with sliding doors, window to the front and door to the en suite shower room.
En Suite Shower Room
The en suite shower room comprises; pedestal wash hand basin, w.c and corner shower. There is a window to the rear.
Bedroom 2
A double bedroom with window to the front and fitted wardrobe with sliding doors.
Bedroom 3
A further double bedroom with window to the rear and fitted wardrobe with sliding doors.
Bedroom 4
Currently used as a study, the fourth bedroom has a window to the front and fitted wardrobe.
Family Bathroom
The family bathroom has attractive tiling and comprises; bath with shower over, pedestal wash hand basin and w.c. There is a window to the rear.
Gardens
The property is set on a large plot with gardens to the front and rear. The rear garden is enclosed and predominantly laid to lawn with some flower and plant borders. There are various patio areas, perfect for outdoor entertaining. The front garden is again laid to lawn, with an array of flower borders.
Double Garage
The property benefits from a link attached double garage with electric door, power, light and door to the rear into the garden.
Driveway
There is a mono block driveway to the side of the property.
Heating
There is a Worcester condensing lpg-fired boiler located in the kitchen, a heatstore (insulated pressurised hot water storage tank) located within the landing cupboard. These supply steel panelled radiators and also provide domestic hot water.
Property info
For more information about this property, please contact
Andersons LLP, KY13 on +44 1577 541977 * (local rate)
Disclaimer
Property descriptions and related information displayed on this page, with the exclusion of Running Costs data, are marketing materials provided by Andersons LLP, and do not constitute property particulars. Please contact Andersons LLP for full details and further information. The Running Costs data displayed on this page are provided by PrimeLocation to give an indication of potential running costs based on various data sources. PrimeLocation does not warrant or accept any responsibility for the accuracy or completeness of the property descriptions, related information or Running Costs data provided here.















































.png)