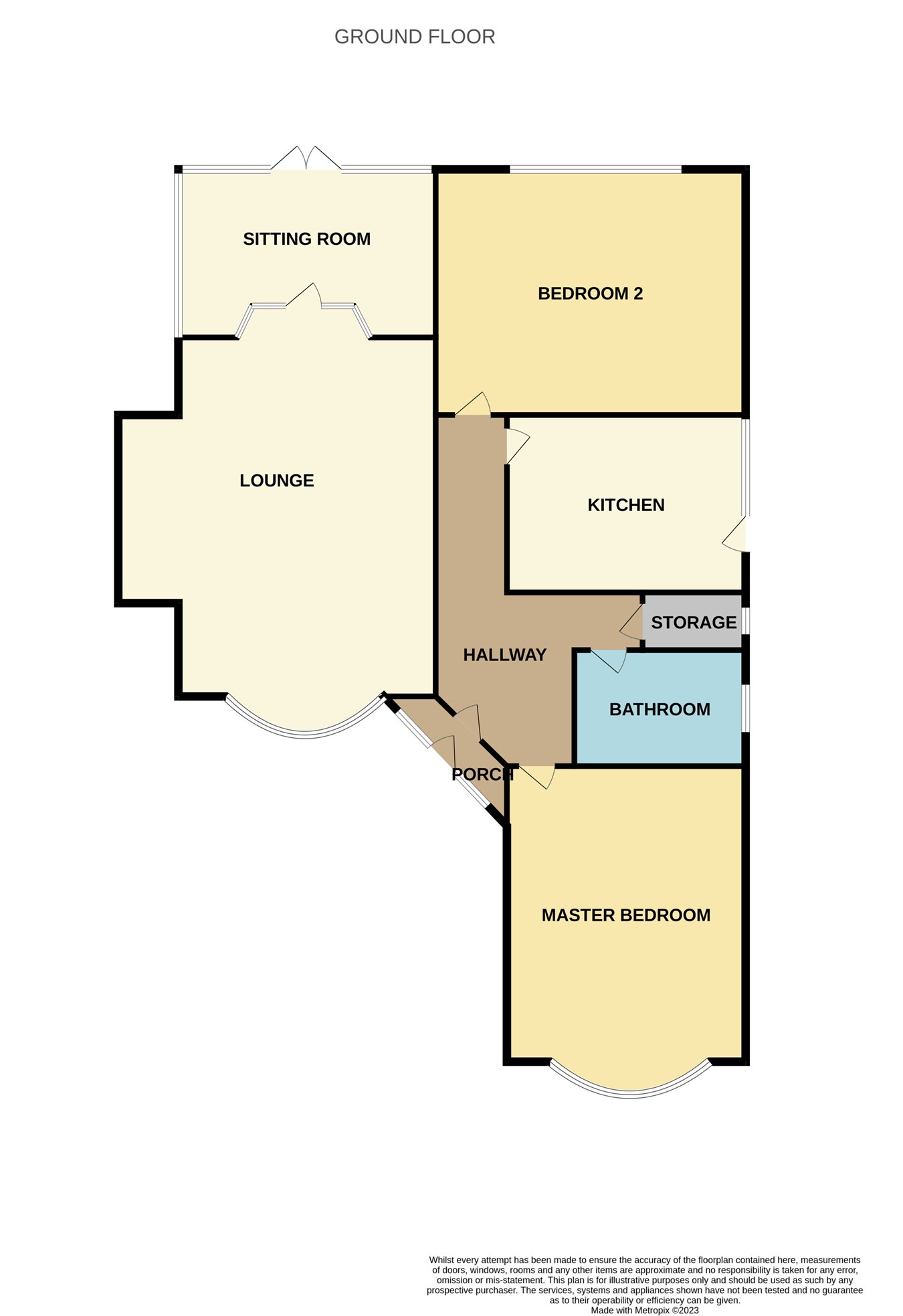Detached bungalow for sale in Oak Road, Rochford SS4
* Calls to this number will be recorded for quality, compliance and training purposes.
Property features
- Prime Rochford location
- 2 Bedroom detached bungalow
- Bespoke fitted kitchen
- Landscaped gardens
- Garage and off street parking
- Walking distance of Rochford Hundred golf course & Rochford train station
Property description
Entrance
Solid wood front door with glazed insert opens into porch area with tiled floor and windows to the front aspect. A further solid wood front door with stained glass decorative insert leads directly to :
Reception Hall
A welcoming reception hall that runs through the heart of the property. Large utility storage cupboard. Loft access hatch. Karndean herringbone flooring. Doors lead to :
Lounge
4.79m x 6.68m (15' 9" x 21' 11")
Double glazed bay window to front aspect. Feature fireplace with inset log burning stove, marble hearth and inset wooden mantel. A set of glazed doors with full height windows to the side link this room directly with :
Sitting / Dining Room
3.56m x 2.77m (11' 8" x 9' 1")
Space for a dining table / seated reception area. Tiled floor. Double glazed windows with fitted blinds boast views over the landscaped gardens. A pair of double glazed doors open directly onto the patio; perfect for entertaining.
Kitchen
3.15m x 3.33m (10' 4" x 10' 11")
The kitchen comprises a bespoke range of base, eye level and full height storage units complemented by the rolled edge work surfaces with inset sink and mixer tap. Matching upstands. Integral downlights to eye level units. Space for a Range cooker with feature splashback and extractor above. Integrated appliances include fridge-freezer, washing machine, dishwasher, bin and microwave. Double glazed window and door to side aspect. Karndean herringbone flooring.
Bedroom One
3.64m x 4.66m (11' 11" x 15' 3")
A dual aspect room with a double glazed bay window to the front and a feature arched window to the side.
Bedroom Two
4.63m x 3.95m (15' 2" x 13' 0")
Double glazed window to the rear aspect with views over the garden. This room benefits from an extensive range of fitted bedroom furniture.
Bathroom
1.88m x 2.16m (6' 2" x 7' 1")
A fully tiled room comprising of inset bath with shower above and glass screen, low level W.C. And pedestal wash hand basin. Chrome towel radiator. Obscured double glazed window to side aspect. Extractor fan.
Rear Garden
The lovingly planted rear garden commences from the back of the property with a large patio area. The remainder is laid mostly to lawn and is complemented by the established planted borders with a mix of trees and shrubs. Timber Summer House to remain. Courtesy door gives access to the detached garage. Gated access to :
Frontage
A landscaped frontage with 'In & Out' drive providing off street parking for several vehicles. Small area of lawn with some planted borders. Feature boundary wall with pedestrian gate and path leading to the front door. Direct access to garage and gated access to rear.
Detached Garage
Wooden 'barn' style doors to the front. Power and light. Internal courtesy door leads to the rear garden.
For more information about this property, please contact
Goldings Estate Agents, SS1 on +44 1702 787225 * (local rate)
Disclaimer
Property descriptions and related information displayed on this page, with the exclusion of Running Costs data, are marketing materials provided by Goldings Estate Agents, and do not constitute property particulars. Please contact Goldings Estate Agents for full details and further information. The Running Costs data displayed on this page are provided by PrimeLocation to give an indication of potential running costs based on various data sources. PrimeLocation does not warrant or accept any responsibility for the accuracy or completeness of the property descriptions, related information or Running Costs data provided here.



























.png)
