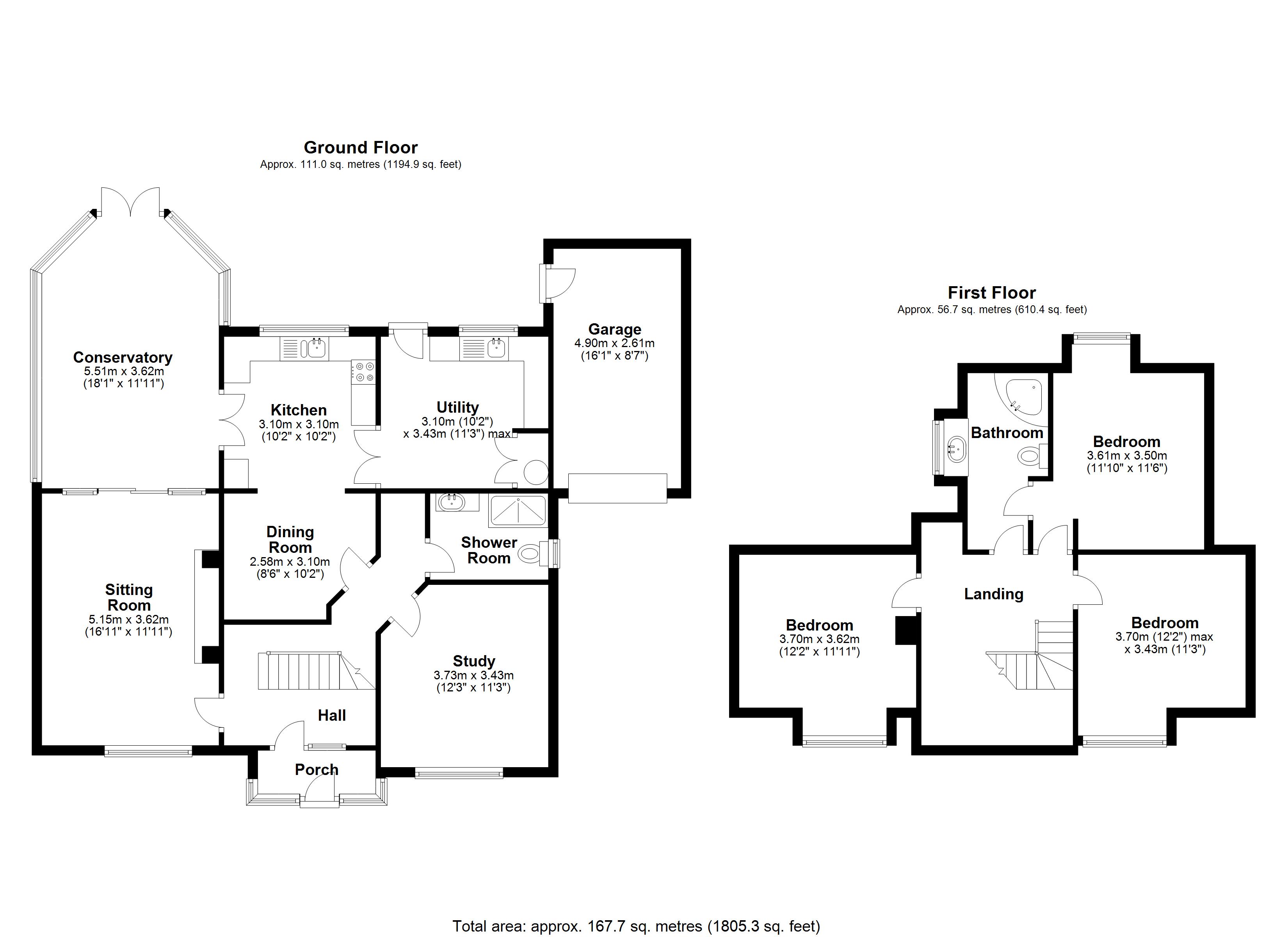Detached house for sale in Martin, Fordingbridge, Hampshire SP6
* Calls to this number will be recorded for quality, compliance and training purposes.
Property features
- Detached chalet-style house in sought-after Downland village
- Flexible 3-4 bedroom accommodation (one potential ground-floor)
- Sitting room, kitchen/breakfast room and large conservatory
- Attrative gardens with plot totalling 0.23 acre
- No onward chain
Property description
A spacious, well-maintained 3/4-bedroom detached chalet style house with scope for cosmetic improvement in lovely gardens of about 0.23 acre. No onward chain.
Situated in the desirable Downland village of Martin, Lilac Cottage is an excellent, spacious detached house set in a generous garden plot of approximately 0.23 acre that backs onto and overlooks neighbouring grazing land, providing a lovely rural backdrop. The house offers well-proportioned accommodation that has been well maintained in recent years yet provides opportunity for an incoming purchaser to cosmetically upgrade aspects of the house if desired. There is a good balance between versatile ground floor living rooms and three double bedrooms on the first floor, whilst externally there is a generous frontage that provides ample parking space, a garage, and a beautifully tended, private garden located to the rear of the house. No onward chain.
The picturesque and popular village of Martin nestles within the rolling countryside of the Cranborne Chase, where a network of country paths and bridle ways access lovely walking and riding countryside across Martin Down. An active and welcoming community, Martin is well supported by a village hall, from which a community shop is run, and a church, and the neighbouring village of Damerham (approx 3 miles) has a reputable primary school, garage and popular public house.
The Avonside town of Fordingbridge (approx. 7 miles) has a range of health, educational, shopping and recreational services sufficient to cater for most day to day needs and the Cathedral City of Salisbury, which offers a broader range of facilities including reputable state and private schooling, is almost equidistant via the A354. Beyond Fordingbridge the A338 and B3078 provide ready access to Bournemouth and Southampton respectively with the latter linking with Junction 1 of the M27. The New Forest National Park is approximately 8 miles to the east, sailing opportunities abound on the South Coast and there is a good choice of local golf clubs including Salisbury and Tollard Royal.
The property is approached through a 5-bar wooden gate to a gravelled driveway with parking and turning space flanked by lawn and shrub beds. The driveway continues to the side of the house to the attached single garage with up-and-over door.
The delightful rear garden is beautifully tended and stocked. Adjoining the house is a patio area with small ornamental pond, beyond which lies an large expanse of lawn bordered and interspersed by colourful, well-stocked flower and shrub beds. Within the garden is a useful shed, greenhouse and summerhouse and the garden abuts neighbouring paddock land, providing a lovely, open, rural outlook.
New Forest District Council. Tax Band F. Amount payable for 2022/23: £2,787.39.
Mains water and electricity. Lpg fired central heating. Private drainage.
Leave Fordingbridge and proceed to the village of Damerham. Upon entering the village pass The Compasses public house and cross the small bridge, turning immediately right into the High Street (sign posted Martin). Continue out of Damerham for approximately 3 miles and enter Martin. Follow the road into the village passing The Manor and the property will be found after a short distance on the right hand side.
Covered Entrance Porch
Entrance Hall
Stairs to first floor. Galleried landing and vaulted ceiling.
Study/Bedroom 4
Front aspect.
Sitting Room
Brick fireplace with (boarded) fire. Sliding doors to:
Conservatory
UPVC construction on brick plinth. Doors and outlook to garden.
Kitchen
Base and eye level units comprising cupboards and drawers. Roll topped work surface. 1 1/2 single bowl sink with mixer tap and drainer. Integrated 5-ring electric hob and oven/grill. Integrated dishwasher. Open to:
Breakfast Room
Door to entrance hall.
Utility/Boot Room
Matching base and eye level storage cupboards. Roll topped work surface. Single bowl stainless steel sink with drainer. Plumbing for washing machine. Worcester gas (lpg) boiler. External door to rear verandah.
Shower Room
Shower cubicle. WC. Wash hand basin inset to vanity unit.
Landing
Roof access.
Bedroom
Rear aspect with outlook over garden to adjoining countryside.
Bathroom
Corner bath. WC. Wash hand basin inset to vanity unit with cupboards under. (Accessible as an en suite or traditional bathroom).
Bedroom
Front aspect.
Bedroom
Front aspect.
Property info
For more information about this property, please contact
Woolley & Wallis, SP6 on +44 1425 292269 * (local rate)
Disclaimer
Property descriptions and related information displayed on this page, with the exclusion of Running Costs data, are marketing materials provided by Woolley & Wallis, and do not constitute property particulars. Please contact Woolley & Wallis for full details and further information. The Running Costs data displayed on this page are provided by PrimeLocation to give an indication of potential running costs based on various data sources. PrimeLocation does not warrant or accept any responsibility for the accuracy or completeness of the property descriptions, related information or Running Costs data provided here.

























.png)