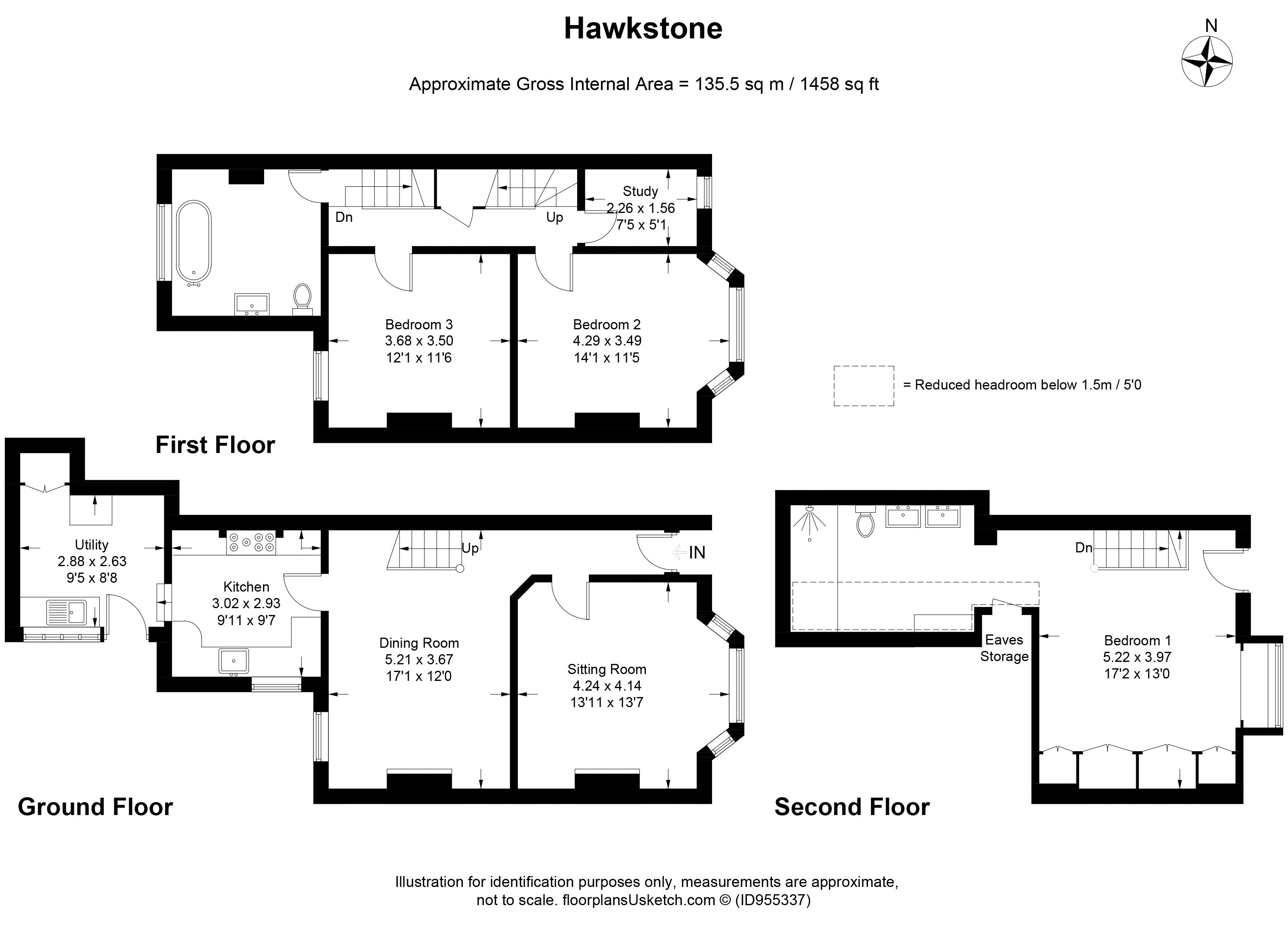Semi-detached house for sale in Marley Lane, Haslemere GU27
* Calls to this number will be recorded for quality, compliance and training purposes.
Property features
- Superbly presented combining the character and the new
- Semi detached family home with light and bright rooms
- Sash windows, high ceilings, wood floors and open/feature fire places
- 3/4 bedrooms
- Ensuite and spacious family bathroom
- 2/3 reception rooms
- Kitchen and utility room
- Off street parking for 2 cars
- Delightful southerly facing garden
- Located on the edge of Haslemere with local shop and excellent primary school plus Marley Common within walking distance
Property description
A stunning semi detached family home built at the turn of the 20th century, tastefully presented in excellent order, thoughtfully combining the character of the period; high ceilings, sash windows and spacious rooms with a modern day feel. The accommodation is arranged over 3 floors, you enter via the front door into the reception hall from which the sitting room with its high ceiling, sash windows to allow plenty of light in and open fire is accessed. The reception hall continues and opens into the spacious dining room ideal for family meals and entertaining with an outlook to the rear and a door opening into the kitchen. Fitted with a range of Shaker units with quartz work surfaces extending to a breakfast bar. There is a range cooker and space for a dishwasher. Steps lead to a utility room with butler sink, space for a Fridge/freezer and deep storage cupboards. A part glazed door opens to the rear garden. On the first floor there are 2 double bedrooms and a family bathroom which has been completely refitted in a contemporary style with a double ended bath large period style wash basin and wc. On the 2nd floor you will find the main bedroom with a view back over Camelsdale and a window seat to enjoy the changing outlook, a wealth of fitted wardrobes and cupboards and a superb ensuite shower room. Outside - Hawkstone is aesthetically pleasing to the eye, with twin parking spaces enclosed by a low brick wall opening onto a level area of lawn and up onto a wide paved terrace leading to the front door. A path provides access to the south westerley facing rear garden. Raised sunny patio opens onto the lawn with a timber garden shed.
Property info
For more information about this property, please contact
Warren Powell-Richards, GU27 on +44 1428 734923 * (local rate)
Disclaimer
Property descriptions and related information displayed on this page, with the exclusion of Running Costs data, are marketing materials provided by Warren Powell-Richards, and do not constitute property particulars. Please contact Warren Powell-Richards for full details and further information. The Running Costs data displayed on this page are provided by PrimeLocation to give an indication of potential running costs based on various data sources. PrimeLocation does not warrant or accept any responsibility for the accuracy or completeness of the property descriptions, related information or Running Costs data provided here.


























.png)
